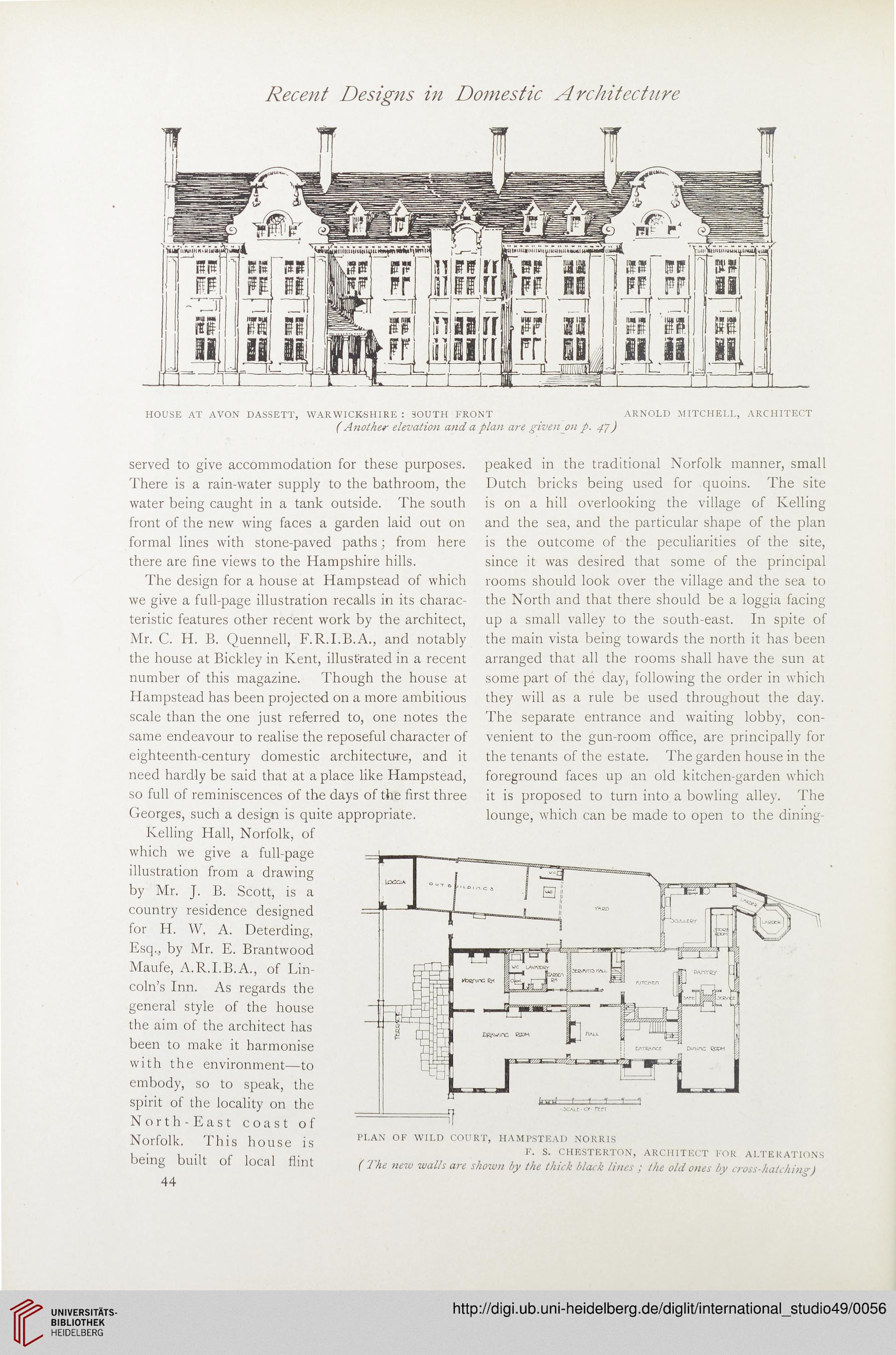Recent Designs in Domestic Architecture
HOUSE AT AVON DASSETT, WARWICKSHIRE : 30UTH FRONT ARNOLD MITCHELL, ARCHITECT
(Another elevation and a plan are given on p. 47)
served to give accommodation for these purposes.
There is a rain-water supply to the bathroom, the
water being caught in a tank outside. The south
front of the new wing faces a garden laid out on
formal lines with stone-paved paths; from here
there are fine views to the Hampshire hills.
The design for a house at Hampstead of which
we give a full-page illustration recalls in its charac-
teristic features other recent work by the architect,
Mr. C. H. B. Quennell, F.R.I.B.A., and notably
the house at Bickley in Kent, illustrated in a recent
number of this magazine. Though the house at
Hampstead has been projected on a more ambitious
scale than the one just referred to, one notes the
same endeavour to realise the reposeful character of
eighteenth-century domestic architecture, and it
need hardly be said that at a place like Hampstead,
so full of reminiscences of the days of the first three
Georges, such a design is quite appropriate.
Kelling Hall, Norfolk, of
which we give a full-page
illustration from a drawing
by Mr. J. B. Scott, is a
country residence designed
for H. W. A. Deterding,
Esq.., by Mr. E. Brantwood
Maufe, A.R.I.B.A., of Lin¬
coln’s Inn. As regards the
general style of the house
the aim of the architect has
been to make it harmonise
with the environment—to
embody, so to speak, the
spirit of the locality on the
N orth- East coast of
Norfolk. This house is
being built of local flint
44
peaked in the traditional Norfolk manner, small
Dutch bricks being used for quoins. The site
is on a hill overlooking the village of Kelling
and the sea, and the particular shape of the plan
is the outcome of the peculiarities of the site,
since it was desired that some of the principal
rooms should look over the village and the sea to
the North and that there should be a loggia facing
up a small valley to the south-east. In spite of
the main vista being towards the north it has been
arranged that all the rooms shall have the sun at
some part of the day, following the order in which
they will as a rule be used throughout the day.
The separate entrance and waiting lobby, con-
venient to the gun-room office, are principally for
the tenants of the estate. The garden house in the
foreground faces up an old kitchen-garden which
it is proposed to turn into a bowling alley. The
lounge, which can be made to open to the dining-
PLAN OF WILD COURT, HAMPSTEAD NORRIS
F. S. CHESTERTON, ARCHITECT FOR ALTERATIONS
( The new walls are shown by the thick black lines ; the old ones by cross-hatching)
HOUSE AT AVON DASSETT, WARWICKSHIRE : 30UTH FRONT ARNOLD MITCHELL, ARCHITECT
(Another elevation and a plan are given on p. 47)
served to give accommodation for these purposes.
There is a rain-water supply to the bathroom, the
water being caught in a tank outside. The south
front of the new wing faces a garden laid out on
formal lines with stone-paved paths; from here
there are fine views to the Hampshire hills.
The design for a house at Hampstead of which
we give a full-page illustration recalls in its charac-
teristic features other recent work by the architect,
Mr. C. H. B. Quennell, F.R.I.B.A., and notably
the house at Bickley in Kent, illustrated in a recent
number of this magazine. Though the house at
Hampstead has been projected on a more ambitious
scale than the one just referred to, one notes the
same endeavour to realise the reposeful character of
eighteenth-century domestic architecture, and it
need hardly be said that at a place like Hampstead,
so full of reminiscences of the days of the first three
Georges, such a design is quite appropriate.
Kelling Hall, Norfolk, of
which we give a full-page
illustration from a drawing
by Mr. J. B. Scott, is a
country residence designed
for H. W. A. Deterding,
Esq.., by Mr. E. Brantwood
Maufe, A.R.I.B.A., of Lin¬
coln’s Inn. As regards the
general style of the house
the aim of the architect has
been to make it harmonise
with the environment—to
embody, so to speak, the
spirit of the locality on the
N orth- East coast of
Norfolk. This house is
being built of local flint
44
peaked in the traditional Norfolk manner, small
Dutch bricks being used for quoins. The site
is on a hill overlooking the village of Kelling
and the sea, and the particular shape of the plan
is the outcome of the peculiarities of the site,
since it was desired that some of the principal
rooms should look over the village and the sea to
the North and that there should be a loggia facing
up a small valley to the south-east. In spite of
the main vista being towards the north it has been
arranged that all the rooms shall have the sun at
some part of the day, following the order in which
they will as a rule be used throughout the day.
The separate entrance and waiting lobby, con-
venient to the gun-room office, are principally for
the tenants of the estate. The garden house in the
foreground faces up an old kitchen-garden which
it is proposed to turn into a bowling alley. The
lounge, which can be made to open to the dining-
PLAN OF WILD COURT, HAMPSTEAD NORRIS
F. S. CHESTERTON, ARCHITECT FOR ALTERATIONS
( The new walls are shown by the thick black lines ; the old ones by cross-hatching)





