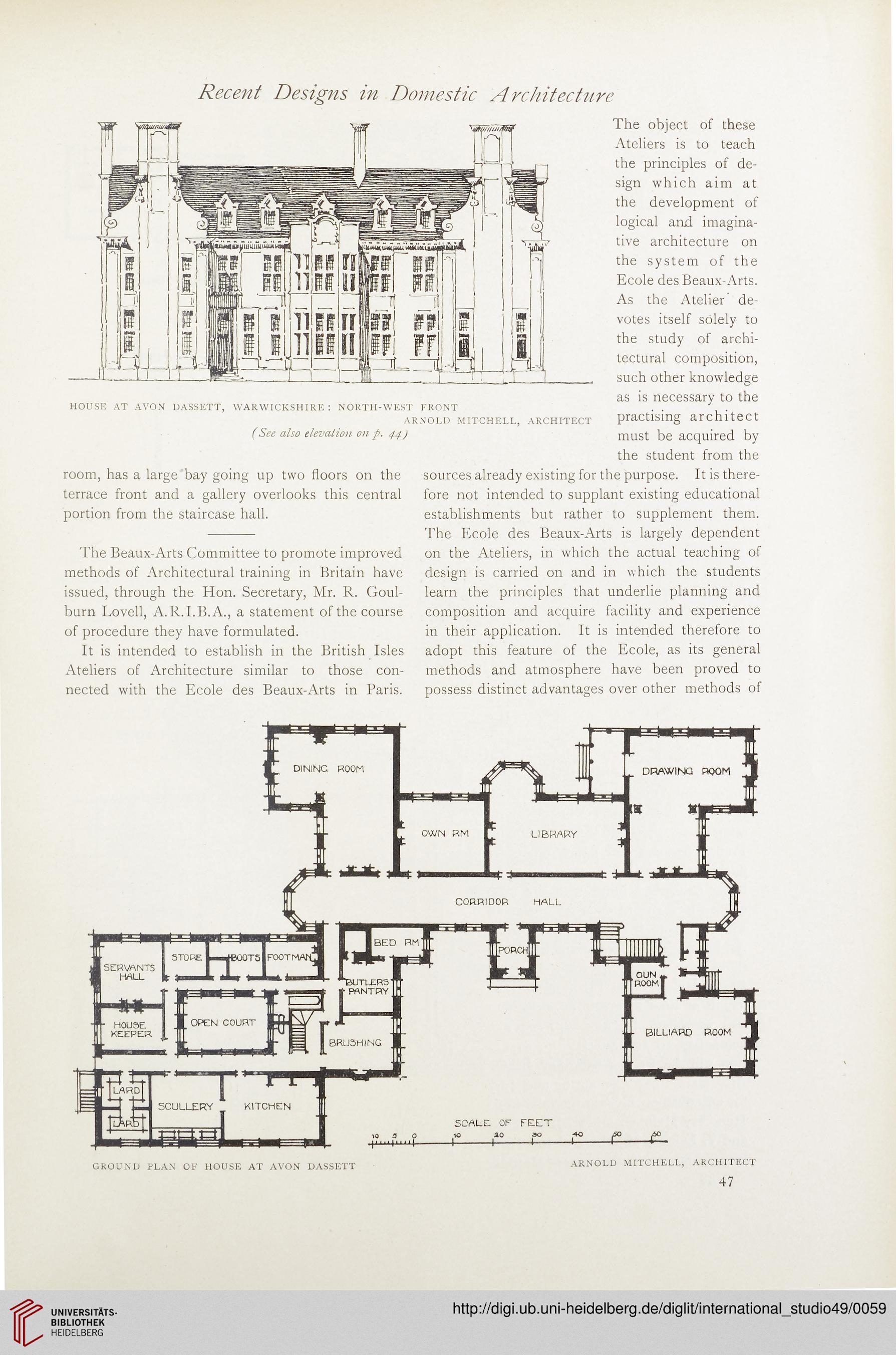Recent Designs in Domestic Architecture
HOUSE AT AVON DASSETT, WARWICKSHIRE: NORTH-WEST FRONT
ARNOLD MITCHELL, ARCHITECT
(See also elevation on p. 44)
The object of these
Ateliers is to teach
the principles of de-
sign which aim at
the development of
logical and imagina-
tive architecture on
the system of the
Ecole des Beaux-Arts.
As the Atelier' de-
votes itself solely to
the study of archi-
tectural composition,
such other knowledge
as is necessary to the
practising architect
must be acquired by
the student from the
room, has a large bay going up two floors on the
terrace front and a gallery overlooks this central
portion from the staircase hall.
The Beaux-Arts Committee to promote improved
methods of Architectural training in Britain have
issued, through the Hon. Secretary, Mr. R. Goul-
burn Lovell, A.R.I.B.A., a statement of the course
of procedure they have formulated.
It is intended to establish in the British Isles
Ateliers of Architecture similar to those con-
nected with the Ecole des Beaux-Arts in Paris.
sources already existing for the purpose. It is there-
fore not intended to supplant existing educational
establishments but rather to supplement them.
The Ecole des Beaux-Arts is largely dependent
on the Ateliers, in which the actual teaching of
design is carried on and in which the students
learn the principles that underlie planning and
composition and acquire facility and experience
in their application. It is intended therefore to
adopt this feature of the Ecole, as its general
methods and atmosphere have been proved to
possess distinct advantages over other methods of
DINING ROOM
DRAWING ROOM
OWN RM
LIBRARY
CORRIDOR
HALL
PORCH
FOOT
OPEN COURT
BILLIARD ROOM
BRUSHING
LARD
KITCHEN
GROUND PLAN OF HOUSE AT AVON DASSETT
ARNOLD MITCHELL, ARCHITECT
j- PANTRY
OUN
ROOM
HOUSE
KEEPER
SERVANTS
HALL
47
HOUSE AT AVON DASSETT, WARWICKSHIRE: NORTH-WEST FRONT
ARNOLD MITCHELL, ARCHITECT
(See also elevation on p. 44)
The object of these
Ateliers is to teach
the principles of de-
sign which aim at
the development of
logical and imagina-
tive architecture on
the system of the
Ecole des Beaux-Arts.
As the Atelier' de-
votes itself solely to
the study of archi-
tectural composition,
such other knowledge
as is necessary to the
practising architect
must be acquired by
the student from the
room, has a large bay going up two floors on the
terrace front and a gallery overlooks this central
portion from the staircase hall.
The Beaux-Arts Committee to promote improved
methods of Architectural training in Britain have
issued, through the Hon. Secretary, Mr. R. Goul-
burn Lovell, A.R.I.B.A., a statement of the course
of procedure they have formulated.
It is intended to establish in the British Isles
Ateliers of Architecture similar to those con-
nected with the Ecole des Beaux-Arts in Paris.
sources already existing for the purpose. It is there-
fore not intended to supplant existing educational
establishments but rather to supplement them.
The Ecole des Beaux-Arts is largely dependent
on the Ateliers, in which the actual teaching of
design is carried on and in which the students
learn the principles that underlie planning and
composition and acquire facility and experience
in their application. It is intended therefore to
adopt this feature of the Ecole, as its general
methods and atmosphere have been proved to
possess distinct advantages over other methods of
DINING ROOM
DRAWING ROOM
OWN RM
LIBRARY
CORRIDOR
HALL
PORCH
FOOT
OPEN COURT
BILLIARD ROOM
BRUSHING
LARD
KITCHEN
GROUND PLAN OF HOUSE AT AVON DASSETT
ARNOLD MITCHELL, ARCHITECT
j- PANTRY
OUN
ROOM
HOUSE
KEEPER
SERVANTS
HALL
47





