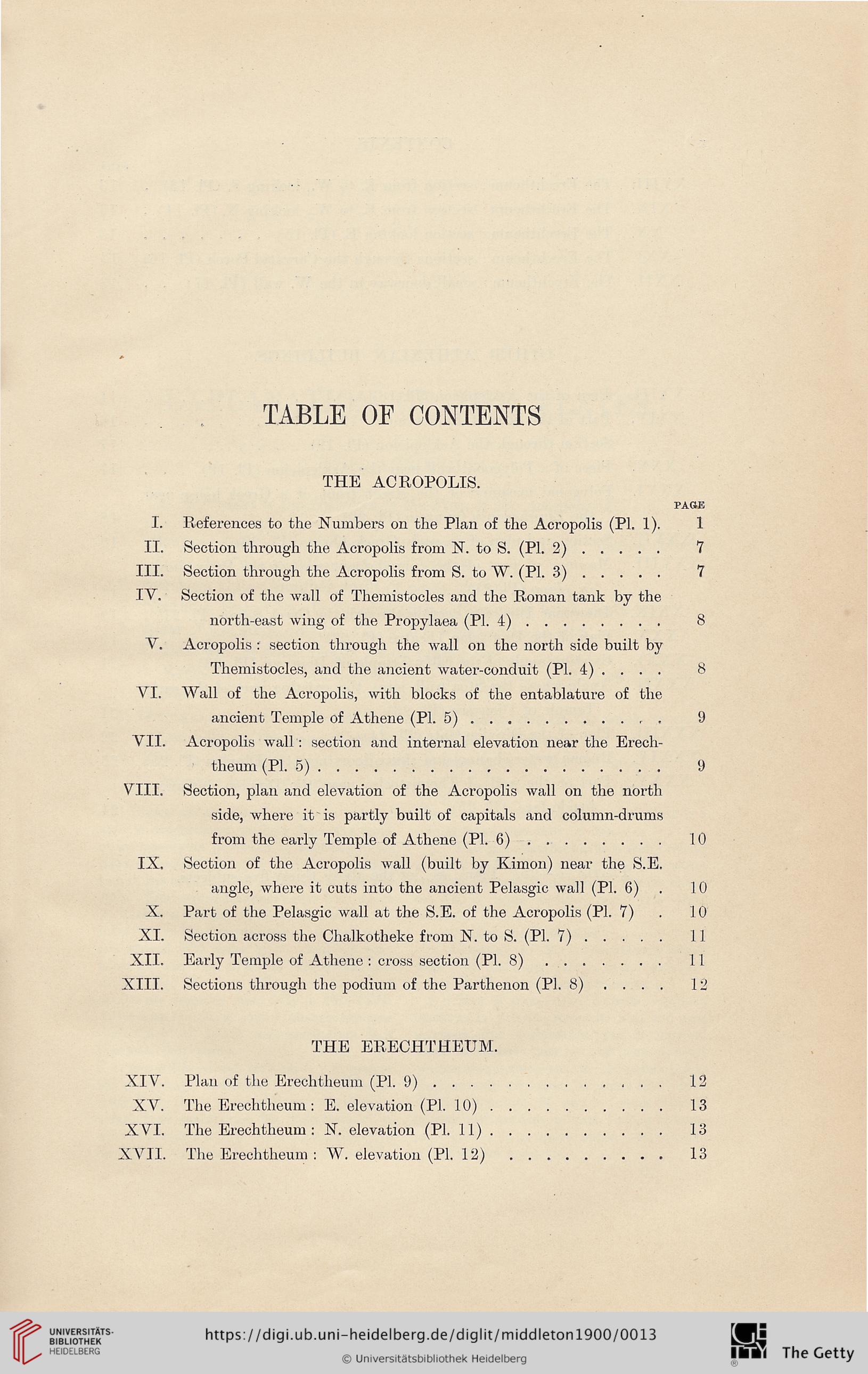TABLE OF CONTENTS
THE ACROPOLIS.
PAGE
I. References to the Numbers on the Plan of the Acropolis (PL 1). 1
II. Section through the Acropolis from N. to S. (Pl. 2). 7
III. Section through the Acropolis from S. to W. (Pl. 3). 7
IV. Section of the wall of Themistocles and the Roman tank by the
north-east wing of the Propylaea (Pl. 4). 8
V. Acropolis : section through the wall on the north side built by
Themistocles, and the ancient water-conduit (Pl. 4) . . . . 8
VI. Wall of the Acropolis, with blocks of the entablature of the
ancient Temple of Athene (Pl. 5). 9
VII. Acropolis wall: section and internal elevation near the Erech-
theum (Pl. 5). 9
VIII. Section, plan and elevation of the Acropolis wall on the north
side, where it is partly built of capitals and column-drums
from the early Temple of Athene (Pl. 6). 10
IX. Section of the Acropolis wall (built by Kimon) near the S.E.
angle, where it cuts into the ancient Pelasgic wall (Pl. 6) . 10
X. Part of the Pelasgic wall at the S.E. of the Acropolis (Pl. 7) . 10
XI. Section across the Chalkotheke from N. to S. (Pl. 7). 11
XII. Early Temple of Athene : cross section (Pl. 8). 11
XIII. Sections through the podium of the Parthenon (Pl. 8) .... 12
THE ERECHTHEUM.
XIV. Plan of the Erechtheum (Pl. 9). 12
XV. The Erechtheum: E. elevation (Pl. 10). 13
XVI. The Erechtheum: N. elevation (Pl. 11). 13
XVII. The Erechtheum : W. elevation (Pl. 12) 13
THE ACROPOLIS.
PAGE
I. References to the Numbers on the Plan of the Acropolis (PL 1). 1
II. Section through the Acropolis from N. to S. (Pl. 2). 7
III. Section through the Acropolis from S. to W. (Pl. 3). 7
IV. Section of the wall of Themistocles and the Roman tank by the
north-east wing of the Propylaea (Pl. 4). 8
V. Acropolis : section through the wall on the north side built by
Themistocles, and the ancient water-conduit (Pl. 4) . . . . 8
VI. Wall of the Acropolis, with blocks of the entablature of the
ancient Temple of Athene (Pl. 5). 9
VII. Acropolis wall: section and internal elevation near the Erech-
theum (Pl. 5). 9
VIII. Section, plan and elevation of the Acropolis wall on the north
side, where it is partly built of capitals and column-drums
from the early Temple of Athene (Pl. 6). 10
IX. Section of the Acropolis wall (built by Kimon) near the S.E.
angle, where it cuts into the ancient Pelasgic wall (Pl. 6) . 10
X. Part of the Pelasgic wall at the S.E. of the Acropolis (Pl. 7) . 10
XI. Section across the Chalkotheke from N. to S. (Pl. 7). 11
XII. Early Temple of Athene : cross section (Pl. 8). 11
XIII. Sections through the podium of the Parthenon (Pl. 8) .... 12
THE ERECHTHEUM.
XIV. Plan of the Erechtheum (Pl. 9). 12
XV. The Erechtheum: E. elevation (Pl. 10). 13
XVI. The Erechtheum: N. elevation (Pl. 11). 13
XVII. The Erechtheum : W. elevation (Pl. 12) 13





