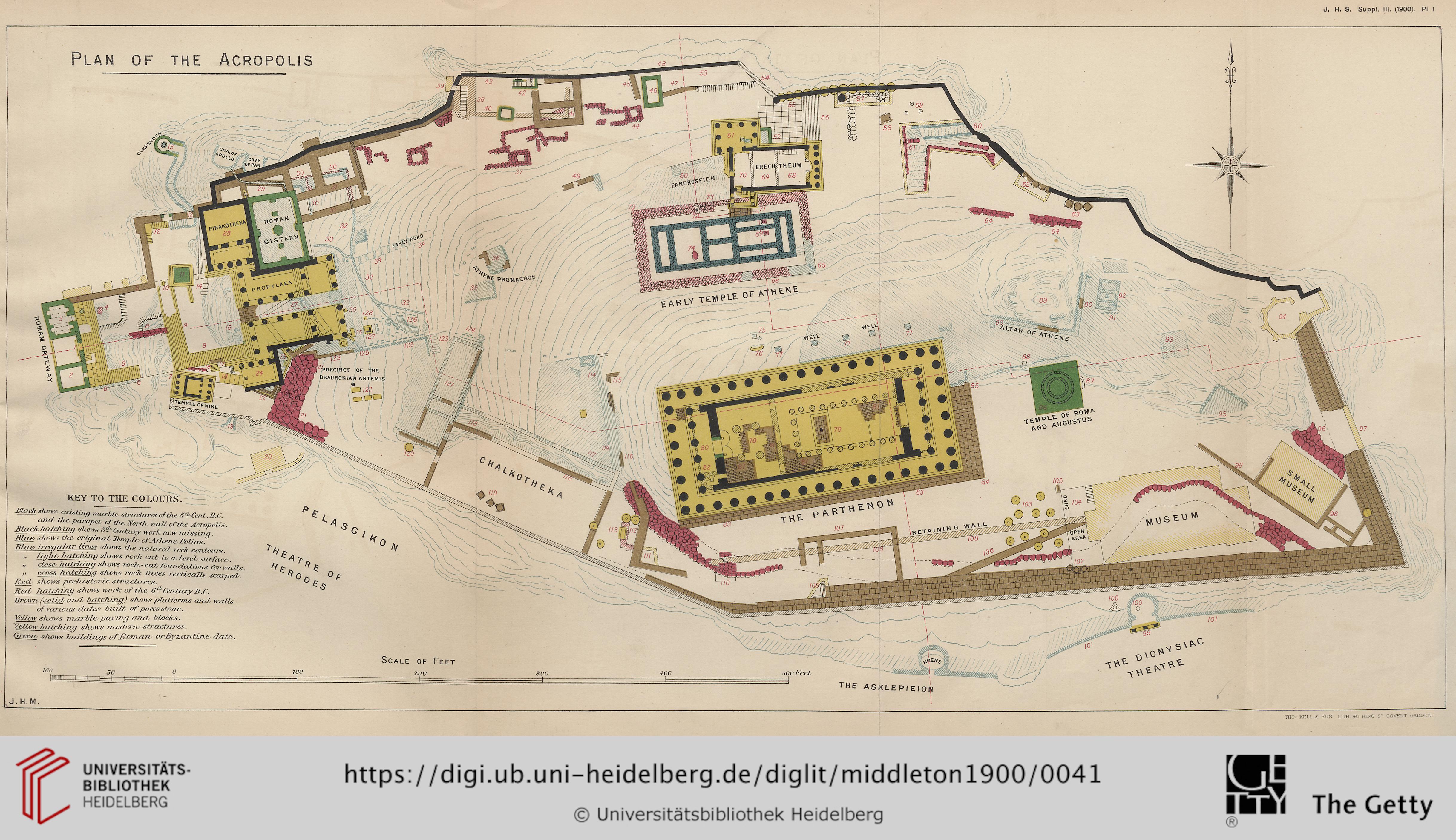J. H. S. Suppl. III. (1900). PI. 1
®59
lIHEUM
ERECI
RO VI
PROt«KC*oS
7281
'<7
KEY TO THE COLOURS
^E/Ve
100
100
400
300
zoo
CAVE
OF PAN
PRECINCT OF THE
BRAURONIAN ARTEMIS
s crw.s marble structures of the S^Cent. B.C.
, & Poppet of ttu>, North wait of the Acropolis.
hatchuig shows 5. Century work now missing,
shows the original Temple of Adame. Polias
"regular linos shows the natural rock contours,
'ii/ht, haJshing shows rock cut to co level surface .
close hnlchiruj shows rock-cut foundations for walls.
cross hatching shows rock faces vertically scarped',
shows prehistoric structures.
hatching shows work of the, 6'^certtary B.C.
(solid and, hatching) shows platforms and walls,
tf various dates built of pores stone.
shows rrcarblt paving and blocks.
hatching shows modern, struo&ores.
shows buildings of Roman, or Byzantine date.
THG- KELL & SON. L1.TH.4O KING ST COVENT GARDEN
®59
lIHEUM
ERECI
RO VI
PROt«KC*oS
7281
'<7
KEY TO THE COLOURS
^E/Ve
100
100
400
300
zoo
CAVE
OF PAN
PRECINCT OF THE
BRAURONIAN ARTEMIS
s crw.s marble structures of the S^Cent. B.C.
, & Poppet of ttu>, North wait of the Acropolis.
hatchuig shows 5. Century work now missing,
shows the original Temple of Adame. Polias
"regular linos shows the natural rock contours,
'ii/ht, haJshing shows rock cut to co level surface .
close hnlchiruj shows rock-cut foundations for walls.
cross hatching shows rock faces vertically scarped',
shows prehistoric structures.
hatching shows work of the, 6'^certtary B.C.
(solid and, hatching) shows platforms and walls,
tf various dates built of pores stone.
shows rrcarblt paving and blocks.
hatching shows modern, struo&ores.
shows buildings of Roman, or Byzantine date.
THG- KELL & SON. L1.TH.4O KING ST COVENT GARDEN





