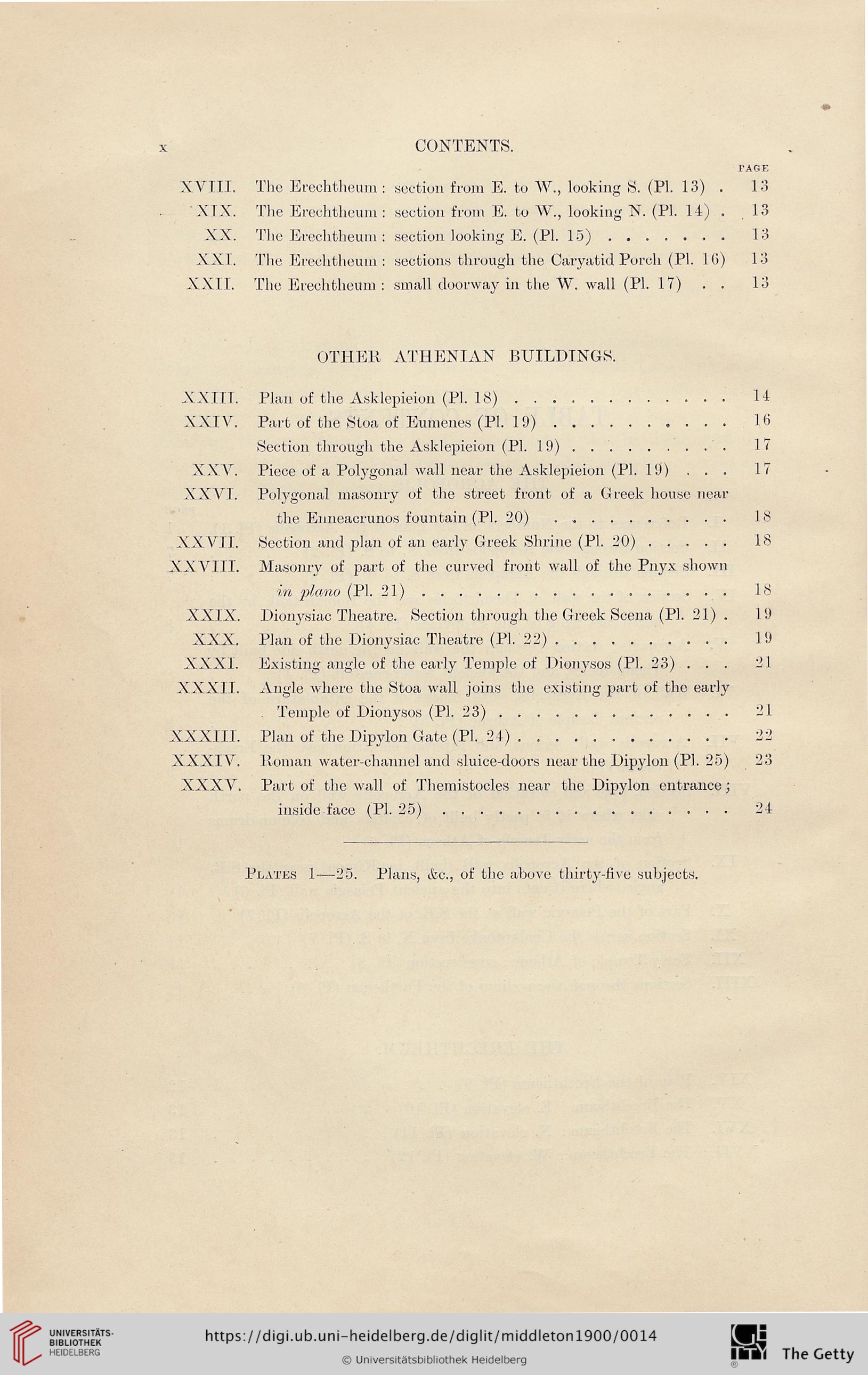CONTENTS.
PAGE
XVIII. The Erechtheum: section from E. to W., looking S. (Pl. 13) . 13
.XIX. The Erechtheum: section from E. to W., looking N. (PI. 1-1) . 13
XX. The Erechtheum : section looking E. (Pl. 15). 13
XXI. The Erechtheum: sections through the Caryatid Porch (Pl. 16) 13
XXII. The Erechtheum : small doorway in the W. wall (Pl. 17) . . 13
OTHER ATHENIAN BUILDINGS.
XXIII. Plan of the Asklepieion (Pl. 18). 11
XXIV. Part of the Stoa of Eumenes (PI. 19). 16
Section through the Asklepieion (Pl. 19) . .. 17
XXV. Piece of a Polygonal wall near the Asklepieion (Pl. 19) ... 17
XXVI. Polygonal masonry of the street front of a Greek house near
the Enneacrunos fountain (Pl. 20) .. 18
XXVII. Section and plan of an early Greek Shrine (PI. 20). 18
XXVIII. Masonry of part of the curved front wall of the Pnyx shown
in piano (PI. 21). 18
XXIX. Dionysiac Theatre. Section through the Greek Scena (Pl. 21) . 19
XXX. Plan of the Dionysiac Theatre (PI. 22). 19
XXXI. Existing angle of the early Temple of Dionysos (Pl. 23) ... 21
XXXII. Angle where the Stoa wall joins the existing part of the early
Temple of Dionysos (PI. 23). 21
XXXIII. Plan of the Dipylon Gate (Pl. 24). 22
XXXIV. Roman water-channel and sluice-doors near the Dipylon (PI. 25) 23
XXXV. Part of the wall of Themistocles near the Dipylon entrance;
inside face (Pl. 25). 24
Plates 1—25. Plans, &c., of the above thirty-five subjects.
PAGE
XVIII. The Erechtheum: section from E. to W., looking S. (Pl. 13) . 13
.XIX. The Erechtheum: section from E. to W., looking N. (PI. 1-1) . 13
XX. The Erechtheum : section looking E. (Pl. 15). 13
XXI. The Erechtheum: sections through the Caryatid Porch (Pl. 16) 13
XXII. The Erechtheum : small doorway in the W. wall (Pl. 17) . . 13
OTHER ATHENIAN BUILDINGS.
XXIII. Plan of the Asklepieion (Pl. 18). 11
XXIV. Part of the Stoa of Eumenes (PI. 19). 16
Section through the Asklepieion (Pl. 19) . .. 17
XXV. Piece of a Polygonal wall near the Asklepieion (Pl. 19) ... 17
XXVI. Polygonal masonry of the street front of a Greek house near
the Enneacrunos fountain (Pl. 20) .. 18
XXVII. Section and plan of an early Greek Shrine (PI. 20). 18
XXVIII. Masonry of part of the curved front wall of the Pnyx shown
in piano (PI. 21). 18
XXIX. Dionysiac Theatre. Section through the Greek Scena (Pl. 21) . 19
XXX. Plan of the Dionysiac Theatre (PI. 22). 19
XXXI. Existing angle of the early Temple of Dionysos (Pl. 23) ... 21
XXXII. Angle where the Stoa wall joins the existing part of the early
Temple of Dionysos (PI. 23). 21
XXXIII. Plan of the Dipylon Gate (Pl. 24). 22
XXXIV. Roman water-channel and sluice-doors near the Dipylon (PI. 25) 23
XXXV. Part of the wall of Themistocles near the Dipylon entrance;
inside face (Pl. 25). 24
Plates 1—25. Plans, &c., of the above thirty-five subjects.





