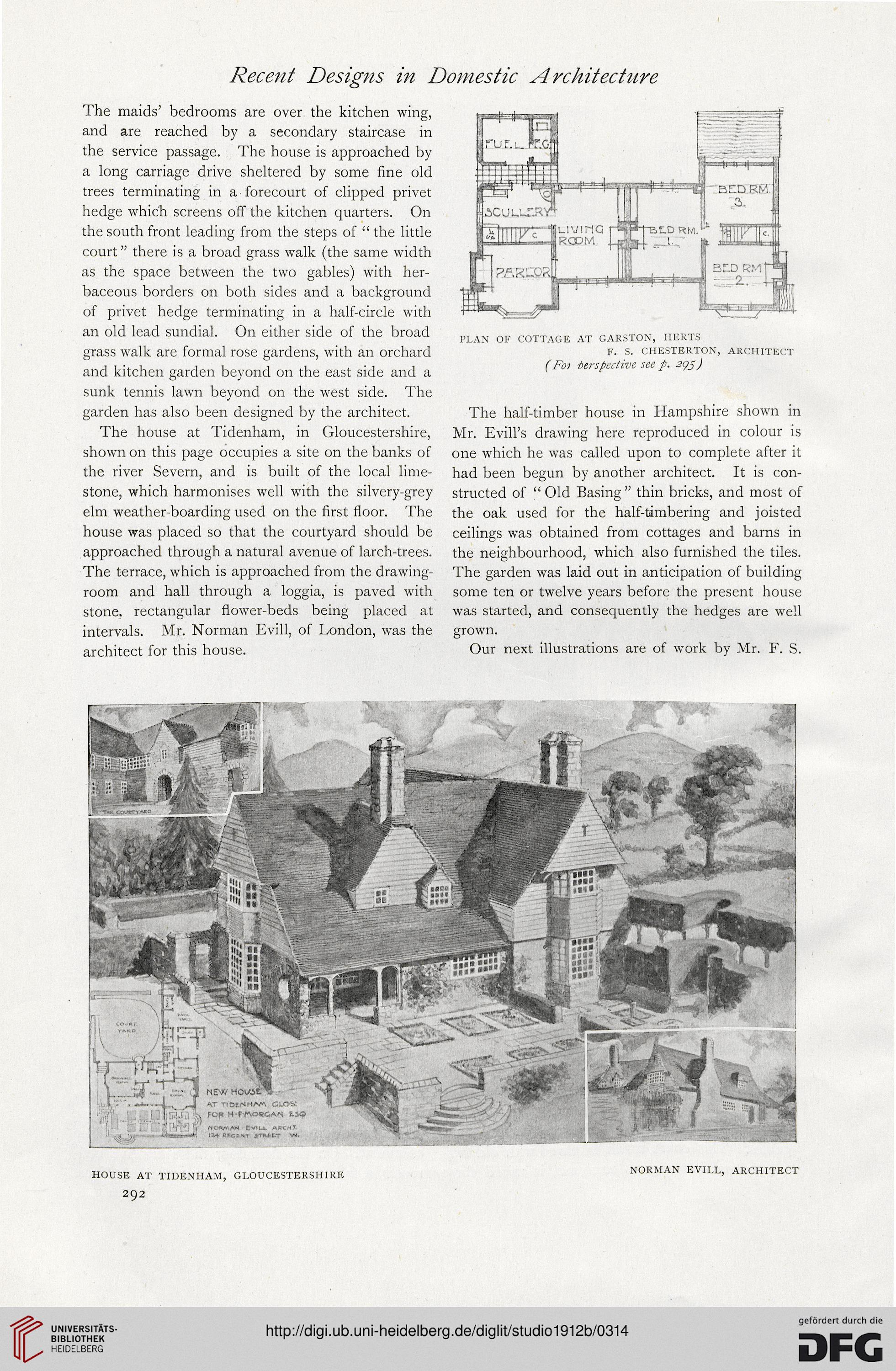Recent Designs in Domestic Architecture
The maids’ bedrooms are over the kitchen wing,
and are reached by a secondary staircase in
the service passage. The house is approached by
a long carriage drive sheltered by some fine old
trees terminating in a forecourt of clipped privet
hedge which screens off the kitchen quarters. On
the south front leading from the steps of “ the little
court ” there is a broad grass walk (the same width
as the space between the two gables) with her-
baceous borders on both sides and a background
of privet hedge terminating in a half-circle with
an old lead sundial. On either side of the broad
grass tvalk are formal rose gardens, with an orchard
and kitchen garden beyond on the east side and a
sunk tennis lawn beyond on the west side. The
garden has also been designed by the architect.
The house at Tidenham, in Gloucestershire,
shown on this page occupies a site on the banks of
the river Severn, and is built of the local lime-
stone, which harmonises well with the silvery-grey
elm weather-boarding used on the first floor. The
house was placed so that the courtyard should be
approached through a natural avenue of larch-trees.
The terrace, which is approached from the drawing-
room and hall through a loggia, is paved with
stone, rectangular flower-beds being placed at
intervals. Mr. Norman Evill, of London, was the
architect for this house.
PLAN OF COTTAGE AT GARSTON, HERTS
F. S. CHESTERTON, ARCHITECT
(Foi tierspective see p. 295)
The half-timber house in Hampshire shown in
Mr. Evill’s drawing here reproduced in colour is
one which he was called upon to complete after it
had been begun by another architect. It is con-
structed of “Old Basing” thin bricks, and most of
the oak used for the half-timbering and joisted
ceilings was obtained from cottages and barns in
the neighbourhood, which also furnished the tiles.
The garden was laid out in anticipation of building
some ten or twelve years before the present house
was started, and consequently the hedges are well
grown.
Our next illustrations are of work by Mr. F. S.
HOUSE AT TIDENHAM, GLOUCESTERSHIRE
292
NORMAN EVILL, ARCHITECT
The maids’ bedrooms are over the kitchen wing,
and are reached by a secondary staircase in
the service passage. The house is approached by
a long carriage drive sheltered by some fine old
trees terminating in a forecourt of clipped privet
hedge which screens off the kitchen quarters. On
the south front leading from the steps of “ the little
court ” there is a broad grass walk (the same width
as the space between the two gables) with her-
baceous borders on both sides and a background
of privet hedge terminating in a half-circle with
an old lead sundial. On either side of the broad
grass tvalk are formal rose gardens, with an orchard
and kitchen garden beyond on the east side and a
sunk tennis lawn beyond on the west side. The
garden has also been designed by the architect.
The house at Tidenham, in Gloucestershire,
shown on this page occupies a site on the banks of
the river Severn, and is built of the local lime-
stone, which harmonises well with the silvery-grey
elm weather-boarding used on the first floor. The
house was placed so that the courtyard should be
approached through a natural avenue of larch-trees.
The terrace, which is approached from the drawing-
room and hall through a loggia, is paved with
stone, rectangular flower-beds being placed at
intervals. Mr. Norman Evill, of London, was the
architect for this house.
PLAN OF COTTAGE AT GARSTON, HERTS
F. S. CHESTERTON, ARCHITECT
(Foi tierspective see p. 295)
The half-timber house in Hampshire shown in
Mr. Evill’s drawing here reproduced in colour is
one which he was called upon to complete after it
had been begun by another architect. It is con-
structed of “Old Basing” thin bricks, and most of
the oak used for the half-timbering and joisted
ceilings was obtained from cottages and barns in
the neighbourhood, which also furnished the tiles.
The garden was laid out in anticipation of building
some ten or twelve years before the present house
was started, and consequently the hedges are well
grown.
Our next illustrations are of work by Mr. F. S.
HOUSE AT TIDENHAM, GLOUCESTERSHIRE
292
NORMAN EVILL, ARCHITECT





