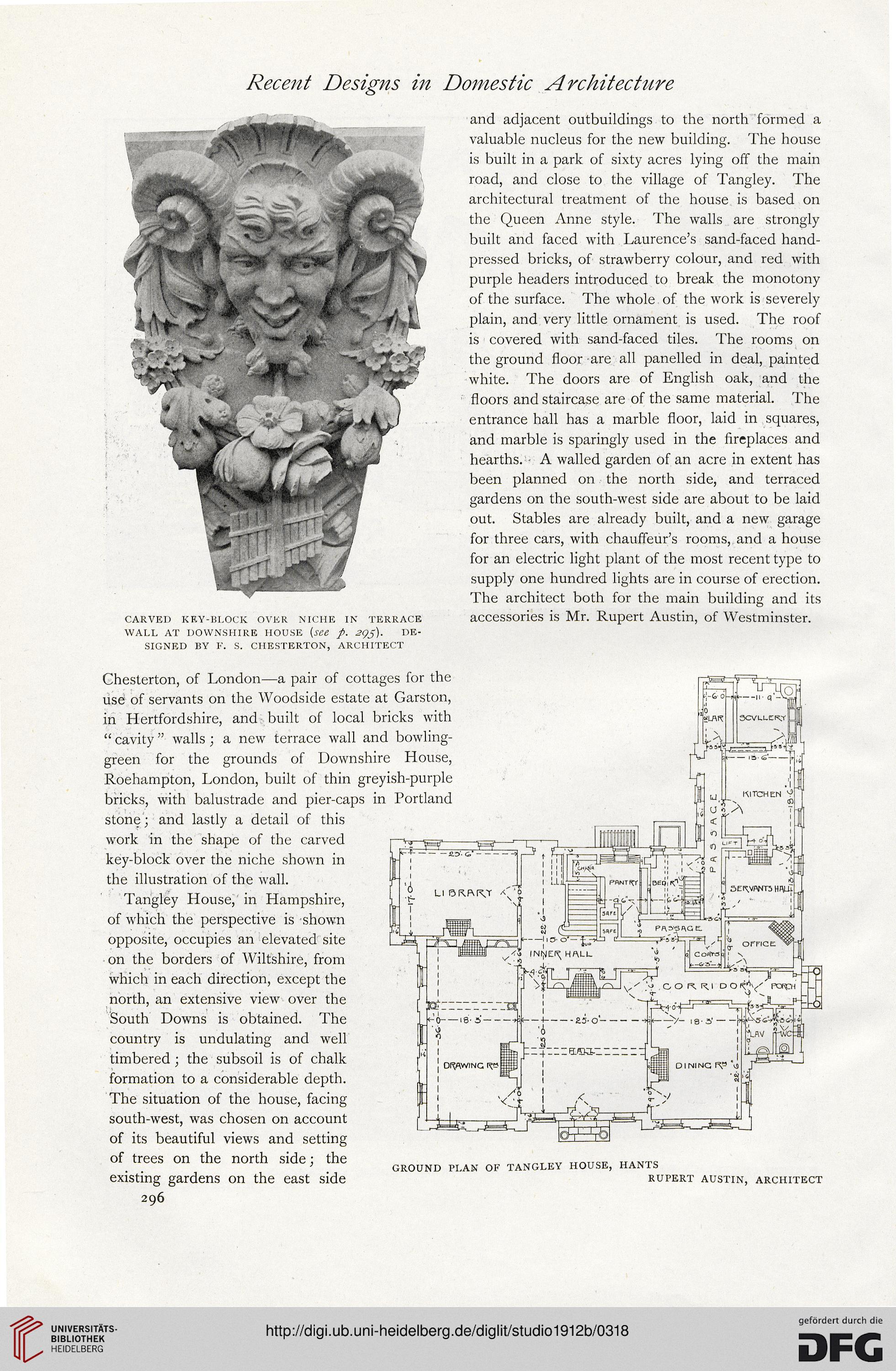Recent Designs in Domestic Architecture
and adjacent outbuildings to the north formed a
valuable nucleus for the new building. The house
is built in a park of sixty acres lying off the main
road, and close to the village of Tangley. The
architectural treatment of the house is based on
the Queen Anne style. The walls are strongly
built and faced with. Laurence’s sand-faced hand-
pressed bricks, of strawberry colour, and red with
purple headers introduced to break the monotony
of the surface. The whole. of the work is severely
plain, and very little ornament is used. The roof
is covered with sand-faced tiles. The rooms on
the ground floor are all panelled in deal, painted
white. The doors are of English oak, and the
floors and staircase are of the same material. The
entrance hall has a marble floor, laid in squares,
and marble is sparingly used in the fireplaces and
hearths. - A walled garden of an acre in extent has
been planned on the north side, and terraced
gardens on the south-west side are about to be laid
out. Stables are already built, and a new garage
for three cars, with chauffeur’s rooms,, and a house
for an electric light plant of the most recent type to
supply one hundred lights are in course of erection.
The architect both for the main building and its
accessories is Mr. Rupert Austin, of Westminster.
Chesterton, of London—a pair of cottages for the
usd of servants on the Woodside estate at Garston,
in Hertfordshire, and built of local bricks with
“ cavity ” walls; a new terrace wall and bowling-
green for the grounds of Downshire
Roehampton, London, built of thin greyi
bricks, with balustrade and pier-caps in
stone; and lastly a detail of this
work in the shape of the carved
key-block over the niche shown in
the illustration of the wall.
Tangley House,'in Hampshire,
of which the perspective is shown
opposite, occupies an elevated site
on the borders of Wiltshire, from
which in each direction, except the
north, an extensive view over the
South Downs is obtained. The
country is undulating and well
timbered; the subsoil is of chalk
formation to a considerable depth.
The situation of the house, facing
south-west, was chosen on j
of its beautiful views and
of trees on the north side; the
existing gardens on the east side
296
GROUND PLAN OF TANGLEY HOUSE, HANTS
RUPERT AUSTIN, ARCHITECT
CARVED KEY-BLOCK OVER NICHE IN TERRACE
WALL AT DOWNSHIRE HOUSE (see p. 295). DE-
SIGNED BY F. S. CHESTERTON, ARCHITECT
and adjacent outbuildings to the north formed a
valuable nucleus for the new building. The house
is built in a park of sixty acres lying off the main
road, and close to the village of Tangley. The
architectural treatment of the house is based on
the Queen Anne style. The walls are strongly
built and faced with. Laurence’s sand-faced hand-
pressed bricks, of strawberry colour, and red with
purple headers introduced to break the monotony
of the surface. The whole. of the work is severely
plain, and very little ornament is used. The roof
is covered with sand-faced tiles. The rooms on
the ground floor are all panelled in deal, painted
white. The doors are of English oak, and the
floors and staircase are of the same material. The
entrance hall has a marble floor, laid in squares,
and marble is sparingly used in the fireplaces and
hearths. - A walled garden of an acre in extent has
been planned on the north side, and terraced
gardens on the south-west side are about to be laid
out. Stables are already built, and a new garage
for three cars, with chauffeur’s rooms,, and a house
for an electric light plant of the most recent type to
supply one hundred lights are in course of erection.
The architect both for the main building and its
accessories is Mr. Rupert Austin, of Westminster.
Chesterton, of London—a pair of cottages for the
usd of servants on the Woodside estate at Garston,
in Hertfordshire, and built of local bricks with
“ cavity ” walls; a new terrace wall and bowling-
green for the grounds of Downshire
Roehampton, London, built of thin greyi
bricks, with balustrade and pier-caps in
stone; and lastly a detail of this
work in the shape of the carved
key-block over the niche shown in
the illustration of the wall.
Tangley House,'in Hampshire,
of which the perspective is shown
opposite, occupies an elevated site
on the borders of Wiltshire, from
which in each direction, except the
north, an extensive view over the
South Downs is obtained. The
country is undulating and well
timbered; the subsoil is of chalk
formation to a considerable depth.
The situation of the house, facing
south-west, was chosen on j
of its beautiful views and
of trees on the north side; the
existing gardens on the east side
296
GROUND PLAN OF TANGLEY HOUSE, HANTS
RUPERT AUSTIN, ARCHITECT
CARVED KEY-BLOCK OVER NICHE IN TERRACE
WALL AT DOWNSHIRE HOUSE (see p. 295). DE-
SIGNED BY F. S. CHESTERTON, ARCHITECT





