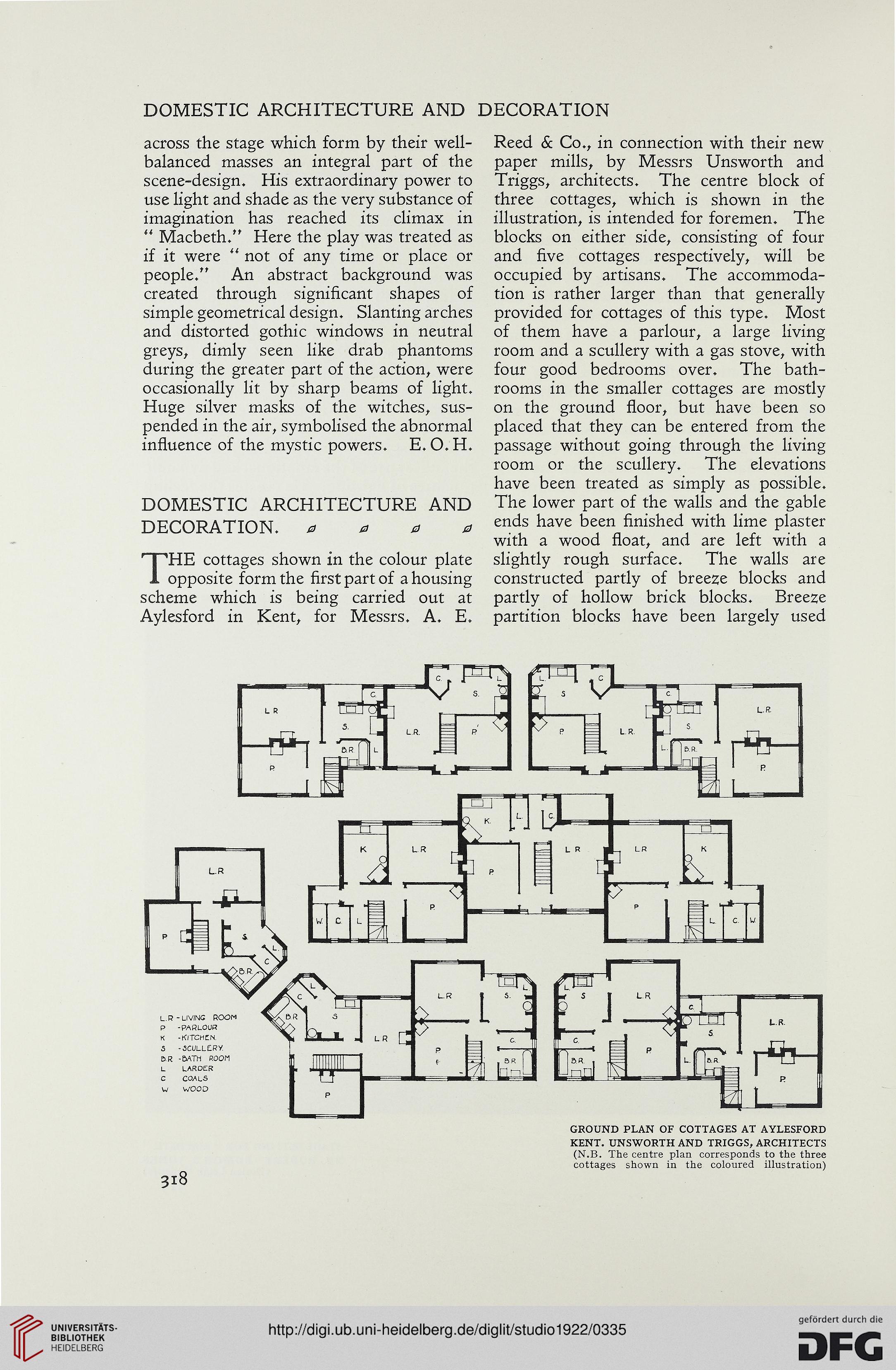DOMESTIC ARCHITECTURE AND DECORATION
across the stage which form by their well-
balanced masses an integral part of the
scene-design. His extraordinary power to
use light and shade as the very substance of
imagination has reached its climax in
“ Macbeth/1 Here the play was treated as
if it were u not of any time or place or
people/' An abstract background was
created through significant shapes of
simple geometrical design. Slanting arches
and distorted gothic windows in neutral
greys, dimly seen like drab phantoms
during the greater part of the action, were
occasionally lit by sharp beams of light.
Huge silver masks of the witches, sus-
pended in the air, symbolised the abnormal
influence of the mystic powers. E. O.H.
DOMESTIC ARCHITECTURE AND
DECORATION. a a a a
THE cottages shown in the colour plate
opposite form the first part of a housing
scheme which is being carried out at
Aylesford in Kent, for Messrs. A, E.
Reed & Co., in connection with their new
paper mills, by Messrs Unsworth and
Triggs, architects. The centre block of
three cottages, which is shown in the
illustration, is intended for foremen. The
blocks on either side, consisting of four
and five cottages respectively, will be
occupied by artisans. The accommoda-
tion is rather larger than that generally
provided for cottages of this type. Most
of them have a parlour, a large living
room and a scullery with a gas stove, with
four good bedrooms over. The bath-
rooms in the smaller cottages are mostly
on the ground floor, but have been so
placed that they can be entered from the
passage without going through the living
room or the scullery. The elevations
have been treated as simply as possible.
The lower part of the walls and the gable
ends have been finished with lime plaster
with a wood float, and are left with a
slightly rough surface. The walls are
constructed partly of breeze blocks and
partly of hollow brick blocks. Breeze
partition blocks have been largely used
KENT. UNSWORTH AND TRIGGS, ARCHITECTS
(N.B. The centre plan corresponds to the three
cottages shown in the coloured illustration)
3l8
across the stage which form by their well-
balanced masses an integral part of the
scene-design. His extraordinary power to
use light and shade as the very substance of
imagination has reached its climax in
“ Macbeth/1 Here the play was treated as
if it were u not of any time or place or
people/' An abstract background was
created through significant shapes of
simple geometrical design. Slanting arches
and distorted gothic windows in neutral
greys, dimly seen like drab phantoms
during the greater part of the action, were
occasionally lit by sharp beams of light.
Huge silver masks of the witches, sus-
pended in the air, symbolised the abnormal
influence of the mystic powers. E. O.H.
DOMESTIC ARCHITECTURE AND
DECORATION. a a a a
THE cottages shown in the colour plate
opposite form the first part of a housing
scheme which is being carried out at
Aylesford in Kent, for Messrs. A, E.
Reed & Co., in connection with their new
paper mills, by Messrs Unsworth and
Triggs, architects. The centre block of
three cottages, which is shown in the
illustration, is intended for foremen. The
blocks on either side, consisting of four
and five cottages respectively, will be
occupied by artisans. The accommoda-
tion is rather larger than that generally
provided for cottages of this type. Most
of them have a parlour, a large living
room and a scullery with a gas stove, with
four good bedrooms over. The bath-
rooms in the smaller cottages are mostly
on the ground floor, but have been so
placed that they can be entered from the
passage without going through the living
room or the scullery. The elevations
have been treated as simply as possible.
The lower part of the walls and the gable
ends have been finished with lime plaster
with a wood float, and are left with a
slightly rough surface. The walls are
constructed partly of breeze blocks and
partly of hollow brick blocks. Breeze
partition blocks have been largely used
KENT. UNSWORTH AND TRIGGS, ARCHITECTS
(N.B. The centre plan corresponds to the three
cottages shown in the coloured illustration)
3l8





