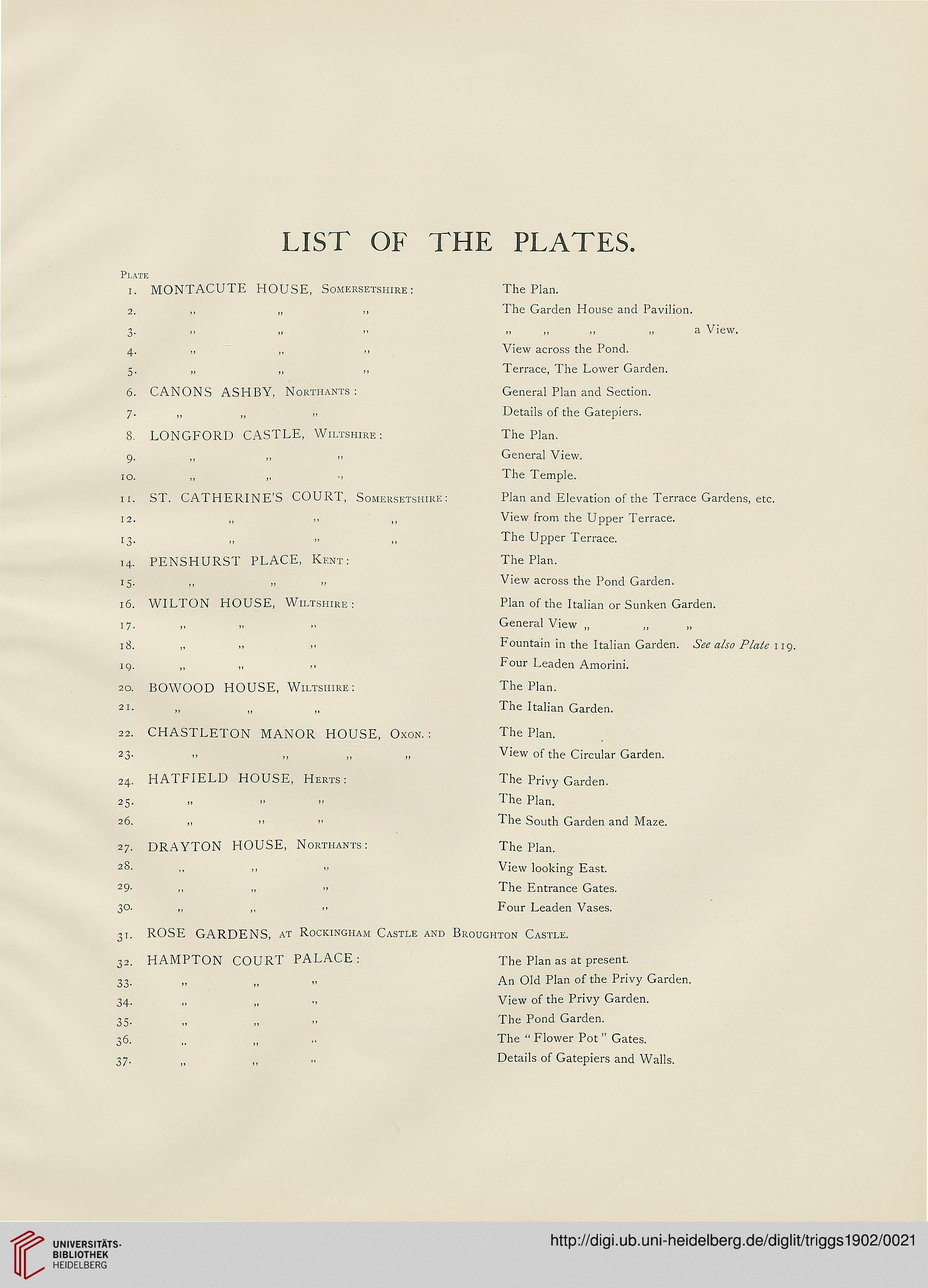LIST OF THE PLATES.
Plate
i
9-
10.
13-
19.
2
33-
34-
35-
36.
37-
MONTACUTE HOUSE, Somersetshire: The Plan.
The Garden House and Pavilion.
a View.
View across the Pond.
Terrace, The Lower Garden.
o
4
5
6. CANONS ASH BY, Northants : General Plan and Section
7. tf t) „ Details of the Gatepiers.
8. LONGFORD CASTLE, Wiltshire: The Plan.
,, General View.
,, The Temple.
ST. CATHERINE'S COURT, Somersetshire: Plan and Elevation of the Terrace Gardens, etc.
11
j2 > ,, (i View from the Upper Terrace.
The Upper Terrace.
PENSHURST PLACE, Kent: The Plan.
View across the Pond Garden.
14.
IS-
16. WILTON HOUSE, Wiltshire: Plan of the Italian or Sunken Garden.
17. „ „ >. General View „
jg „ ,, Fountain in the Italian Garden. See also Plate 119.
Four Leaden Amorini.
BOWOOD HOUSE, Wiltshire: The Plan.
20
21. ,, „ „ The Italian Garden.
22. CHASTLETON MANOR HOUSE, Oxon. : The Plan.
View of the Circular Garden.
HATFIELD HOUSE, Herts: The Privy Garden.
25. „ >. »» The Plan.
26. ,, n " The South Garden and Maze.
27. DRAYTON HOUSE, Northants: The Plan.
28. ,, ,, » View looking East.
29. „ ,, » The Entrance Gates.
30. ,, ,, " Four Leaden Vases.
ROSE GARDENS, at Rockingham Castle and Broughton Castle.
HAMPTON COURT PALACE: The Plan as at present.
An Old Plan of the Privy Garden.
View of the Privy Garden.
The Pond Garden.
The " Flower Pot " Gates.
Details of Gatepiers and Walls.
Plate
i
9-
10.
13-
19.
2
33-
34-
35-
36.
37-
MONTACUTE HOUSE, Somersetshire: The Plan.
The Garden House and Pavilion.
a View.
View across the Pond.
Terrace, The Lower Garden.
o
4
5
6. CANONS ASH BY, Northants : General Plan and Section
7. tf t) „ Details of the Gatepiers.
8. LONGFORD CASTLE, Wiltshire: The Plan.
,, General View.
,, The Temple.
ST. CATHERINE'S COURT, Somersetshire: Plan and Elevation of the Terrace Gardens, etc.
11
j2 > ,, (i View from the Upper Terrace.
The Upper Terrace.
PENSHURST PLACE, Kent: The Plan.
View across the Pond Garden.
14.
IS-
16. WILTON HOUSE, Wiltshire: Plan of the Italian or Sunken Garden.
17. „ „ >. General View „
jg „ ,, Fountain in the Italian Garden. See also Plate 119.
Four Leaden Amorini.
BOWOOD HOUSE, Wiltshire: The Plan.
20
21. ,, „ „ The Italian Garden.
22. CHASTLETON MANOR HOUSE, Oxon. : The Plan.
View of the Circular Garden.
HATFIELD HOUSE, Herts: The Privy Garden.
25. „ >. »» The Plan.
26. ,, n " The South Garden and Maze.
27. DRAYTON HOUSE, Northants: The Plan.
28. ,, ,, » View looking East.
29. „ ,, » The Entrance Gates.
30. ,, ,, " Four Leaden Vases.
ROSE GARDENS, at Rockingham Castle and Broughton Castle.
HAMPTON COURT PALACE: The Plan as at present.
An Old Plan of the Privy Garden.
View of the Privy Garden.
The Pond Garden.
The " Flower Pot " Gates.
Details of Gatepiers and Walls.




