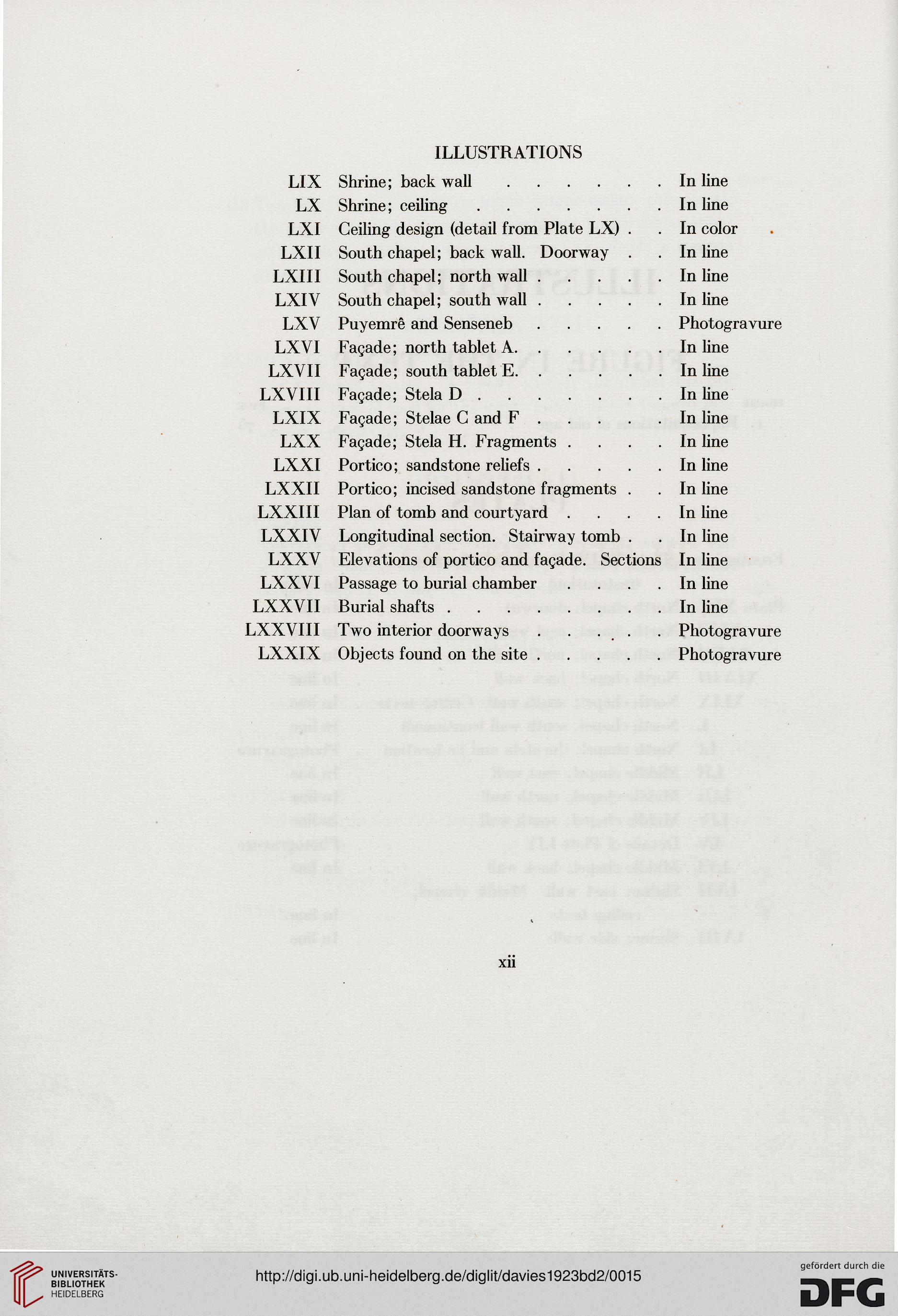LIX
LX
LXI
LXII
LXI II
LXIV
LXV
LXVI
LXVII
LXVIII
LXIX
LXX
LXXI
LXXII
LXXIII
LXXIV
LXXV
LXXVI
LXXVII
LXXVIII
LXXIX
ILLUSTRATIONS
Shrine; back wall ....
Shrine; ceiling.....
Ceiling design (detail from Plate LX)
South chapel; back wall. Doorway
South chapel; north wall .
South chapel; south wall .
Puyemre and Senseneb
Fagade
Fagade
Fagade
Fagade
Fagade
Portico
Portico
north tablet A......
south tablet E......
Stela D.......
Stelae G and F.....
Stela H. Fragments .
sandstone reliefs.....
incised sandstone fragments .
Plan of tomb and courtyard ....
Longitudinal section. Stairway tomb .
Elevations of portico and fagade. Sections
Passage to burial chamber ....
Burial shafts........
Two interior doorways.....
Objects found on the site.....
In line
In line
In color
In line
In line
In line
Photogravure
In line
In line
In line
In line
In line
In line
In line
In line
In line
In line
In line
In line
Photogravure
Photogravure
Xll
LX
LXI
LXII
LXI II
LXIV
LXV
LXVI
LXVII
LXVIII
LXIX
LXX
LXXI
LXXII
LXXIII
LXXIV
LXXV
LXXVI
LXXVII
LXXVIII
LXXIX
ILLUSTRATIONS
Shrine; back wall ....
Shrine; ceiling.....
Ceiling design (detail from Plate LX)
South chapel; back wall. Doorway
South chapel; north wall .
South chapel; south wall .
Puyemre and Senseneb
Fagade
Fagade
Fagade
Fagade
Fagade
Portico
Portico
north tablet A......
south tablet E......
Stela D.......
Stelae G and F.....
Stela H. Fragments .
sandstone reliefs.....
incised sandstone fragments .
Plan of tomb and courtyard ....
Longitudinal section. Stairway tomb .
Elevations of portico and fagade. Sections
Passage to burial chamber ....
Burial shafts........
Two interior doorways.....
Objects found on the site.....
In line
In line
In color
In line
In line
In line
Photogravure
In line
In line
In line
In line
In line
In line
In line
In line
In line
In line
In line
In line
Photogravure
Photogravure
Xll




