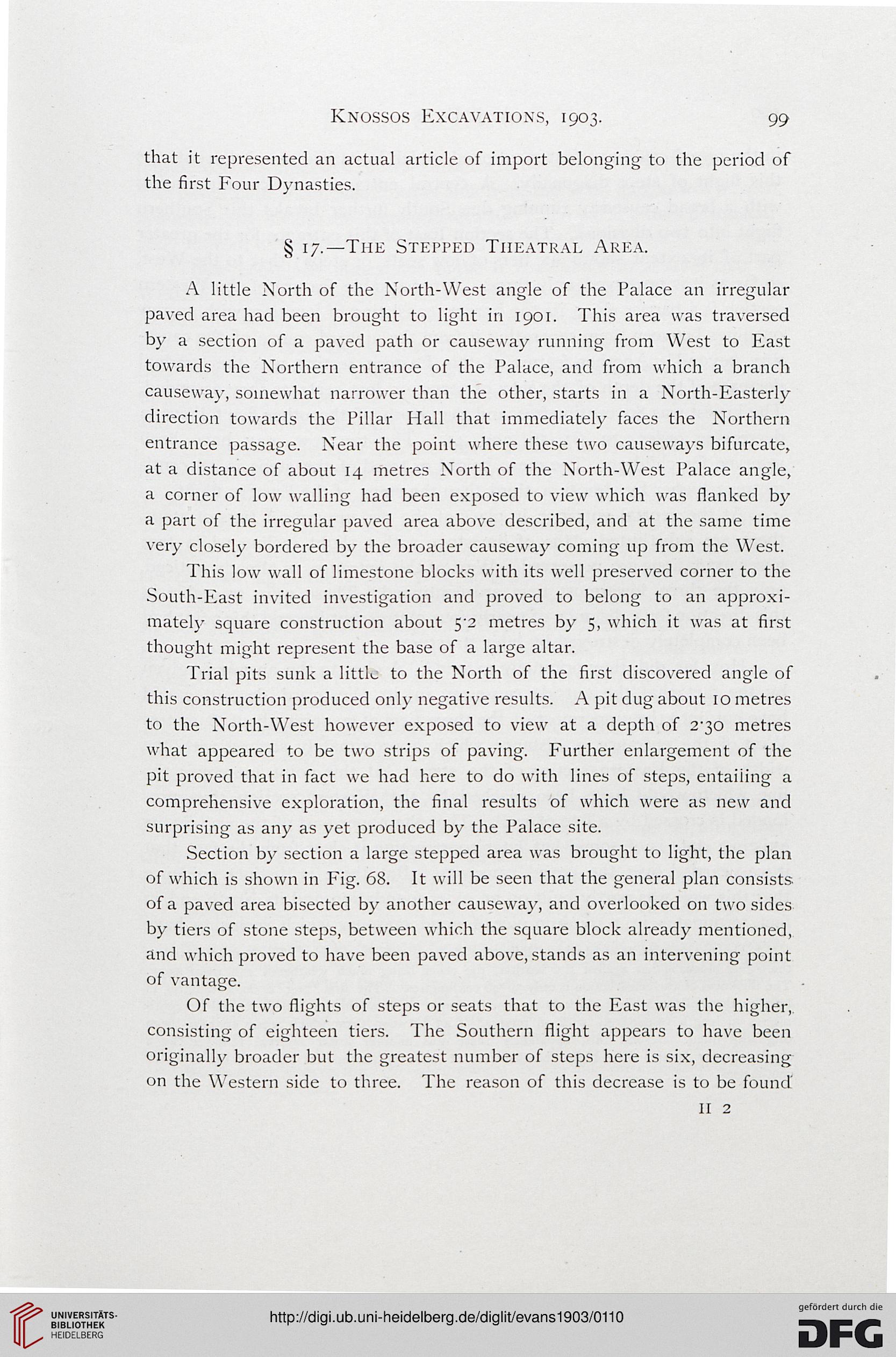Knossos Excavations, 1903. 99
that it represented an actual article of import belonging to the period of
the first Four Dynasties.
§ 17.—The Stepped Theatral Area.
A little North of the North-West angle of the Palace an irregular
paved area had been brought to light in 1901. This area was traversed
by a section of a paved path or causeway running from West to East
towards the Northern entrance of the Palace, and from which a branch
causeway, somewhat narrower than the other, starts in a North-Easterly
direction towards the Pillar Hall that immediately faces the Northern
entrance passage. Near the point where these two causeways bifurcate,
at a distance of about 14 metres North of the North-West Palace angle,
a corner of low walling had been exposed to view which was flanked by
a part of the irregular paved area above described, and at the same time
very closely bordered by the broader causeway coming up from the West.
This low wall of limestone blocks with its well preserved corner to the
South-East invited investigation and proved to belong to an approxi-
mately square construction about 5"2 metres by 5, which it was at first
thought might represent the base of a large altar.
Trial pits sunk a little to the North of the first discovered angle of
this construction produced only negative results. A pit dug about 10 metres
to the North-West however exposed to view at a depth of 2-30 metres
what appeared to be two strips of paving. Further enlargement of the
pit proved that in fact we had here to do with lines of steps, entaiiing a
comprehensive exploration, the final results of which were as new and
surprising as any as yet produced by the Palace site.
Section by section a large stepped area was brought to light, the plan
of which is shown in Fig. 68. It will be seen that the general plan consists
of a paved area bisected by another causeway, and overlooked on two sides
by tiers of stone steps, between which the square block already mentioned,
and which proved to have been paved above, stands as an intervening point
of vantage.
Of the two flights of steps or seats that to the East was the higher,
consisting of eighteen tiers. The Southern flight appears to have been
originally broader but the greatest number of steps here is six, decreasing
on the Western side to three. The reason of this decrease is to be found
ii 2
that it represented an actual article of import belonging to the period of
the first Four Dynasties.
§ 17.—The Stepped Theatral Area.
A little North of the North-West angle of the Palace an irregular
paved area had been brought to light in 1901. This area was traversed
by a section of a paved path or causeway running from West to East
towards the Northern entrance of the Palace, and from which a branch
causeway, somewhat narrower than the other, starts in a North-Easterly
direction towards the Pillar Hall that immediately faces the Northern
entrance passage. Near the point where these two causeways bifurcate,
at a distance of about 14 metres North of the North-West Palace angle,
a corner of low walling had been exposed to view which was flanked by
a part of the irregular paved area above described, and at the same time
very closely bordered by the broader causeway coming up from the West.
This low wall of limestone blocks with its well preserved corner to the
South-East invited investigation and proved to belong to an approxi-
mately square construction about 5"2 metres by 5, which it was at first
thought might represent the base of a large altar.
Trial pits sunk a little to the North of the first discovered angle of
this construction produced only negative results. A pit dug about 10 metres
to the North-West however exposed to view at a depth of 2-30 metres
what appeared to be two strips of paving. Further enlargement of the
pit proved that in fact we had here to do with lines of steps, entaiiing a
comprehensive exploration, the final results of which were as new and
surprising as any as yet produced by the Palace site.
Section by section a large stepped area was brought to light, the plan
of which is shown in Fig. 68. It will be seen that the general plan consists
of a paved area bisected by another causeway, and overlooked on two sides
by tiers of stone steps, between which the square block already mentioned,
and which proved to have been paved above, stands as an intervening point
of vantage.
Of the two flights of steps or seats that to the East was the higher,
consisting of eighteen tiers. The Southern flight appears to have been
originally broader but the greatest number of steps here is six, decreasing
on the Western side to three. The reason of this decrease is to be found
ii 2





