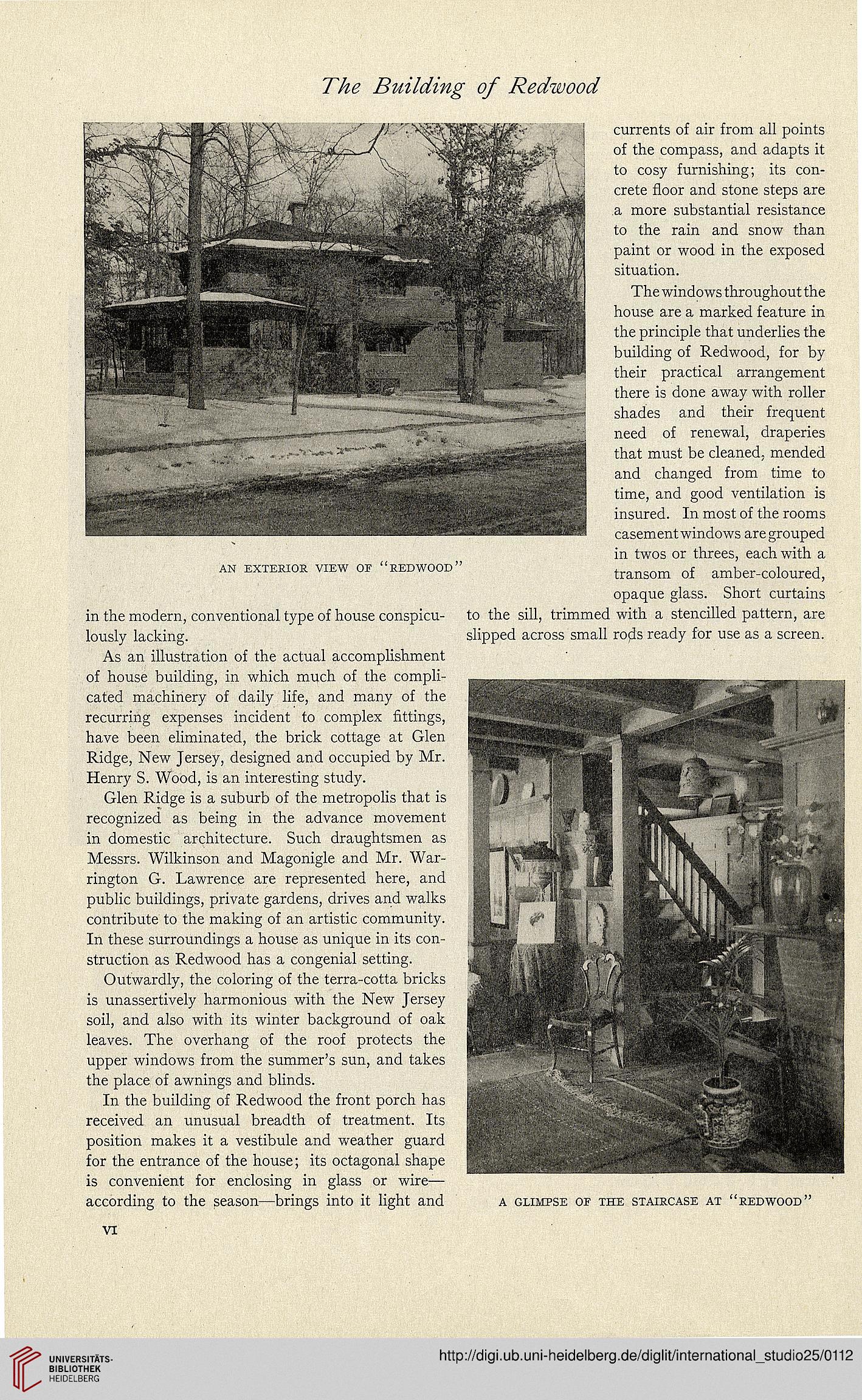71%<? c/*
AN EXTERIOR VIEW OF "REDWOOD"
in the modern, conventional type of house conspicu-
ously lacking.
As an illustration of the actual accomplishment
of house building, in which much of the compli-
cated machinery of daily life, and many of the
recurring expenses incident to complex fittings,
have been eliminated, the brick cottage at Glen
Ridge, New Jersey, designed and occupied by Mr.
Henry S. Wood, is an interesting study.
Glen Ridge is a suburb of the metropolis that is
recognized as being in the advance movement
in domestic architecture. Such draughtsmen as
Messrs. Wilkinson and Magonigle and Mr. War-
rington G. Lawrence are represented here, and
public buildings, private gardens, drives and walks
contribute to the making of an artistic community.
In these surroundings a house as unique in its con-
struction as Redwood has a congenial setting.
Outwardly, the coloring of the terra-cotta bricks
is unassertively harmonious with the New Jersey
soil, and also with its winter background of oak
leaves. The overhang of the roof protects the
upper windows from the summer's sun, and takes
the place of awnings and blinds.
In the building of Redwood the front porch has
received an unusual breadth of treatment. Its
position makes it a vestibule and weather guard
for the entrance of the house; its octagonal shape
is convenient for enclosing in glass or wire—
according to the season—brings into it light and
currents of air from all points
of the compass, and adapts it
to cosy furnishing; its con-
crete floor and stone steps are
a more substantial resistance
to the rain and snow than
paint or wood in the exposed
situation.
The windows throughout the
house are a marked feature in
the principle that underlies the
building of Redwood, for by
their practical arrangement
there is done away with roller
shades and their frequent
need of renewal, draperies
that must be cleaned, mended
and changed from time to
time, and good ventilation is
insured. In most of the rooms
casement windows are grouped
in twos or threes, each with a
transom of amber-coloured,
opaque glass. Short curtains
to the sill, trimmed with a stencilled pattern, are
slipped across small rods ready for use as a screen.
A GLIMPSE OF THE STAIRCASE AT "REDWOOD"
VI
AN EXTERIOR VIEW OF "REDWOOD"
in the modern, conventional type of house conspicu-
ously lacking.
As an illustration of the actual accomplishment
of house building, in which much of the compli-
cated machinery of daily life, and many of the
recurring expenses incident to complex fittings,
have been eliminated, the brick cottage at Glen
Ridge, New Jersey, designed and occupied by Mr.
Henry S. Wood, is an interesting study.
Glen Ridge is a suburb of the metropolis that is
recognized as being in the advance movement
in domestic architecture. Such draughtsmen as
Messrs. Wilkinson and Magonigle and Mr. War-
rington G. Lawrence are represented here, and
public buildings, private gardens, drives and walks
contribute to the making of an artistic community.
In these surroundings a house as unique in its con-
struction as Redwood has a congenial setting.
Outwardly, the coloring of the terra-cotta bricks
is unassertively harmonious with the New Jersey
soil, and also with its winter background of oak
leaves. The overhang of the roof protects the
upper windows from the summer's sun, and takes
the place of awnings and blinds.
In the building of Redwood the front porch has
received an unusual breadth of treatment. Its
position makes it a vestibule and weather guard
for the entrance of the house; its octagonal shape
is convenient for enclosing in glass or wire—
according to the season—brings into it light and
currents of air from all points
of the compass, and adapts it
to cosy furnishing; its con-
crete floor and stone steps are
a more substantial resistance
to the rain and snow than
paint or wood in the exposed
situation.
The windows throughout the
house are a marked feature in
the principle that underlies the
building of Redwood, for by
their practical arrangement
there is done away with roller
shades and their frequent
need of renewal, draperies
that must be cleaned, mended
and changed from time to
time, and good ventilation is
insured. In most of the rooms
casement windows are grouped
in twos or threes, each with a
transom of amber-coloured,
opaque glass. Short curtains
to the sill, trimmed with a stencilled pattern, are
slipped across small rods ready for use as a screen.
A GLIMPSE OF THE STAIRCASE AT "REDWOOD"
VI





