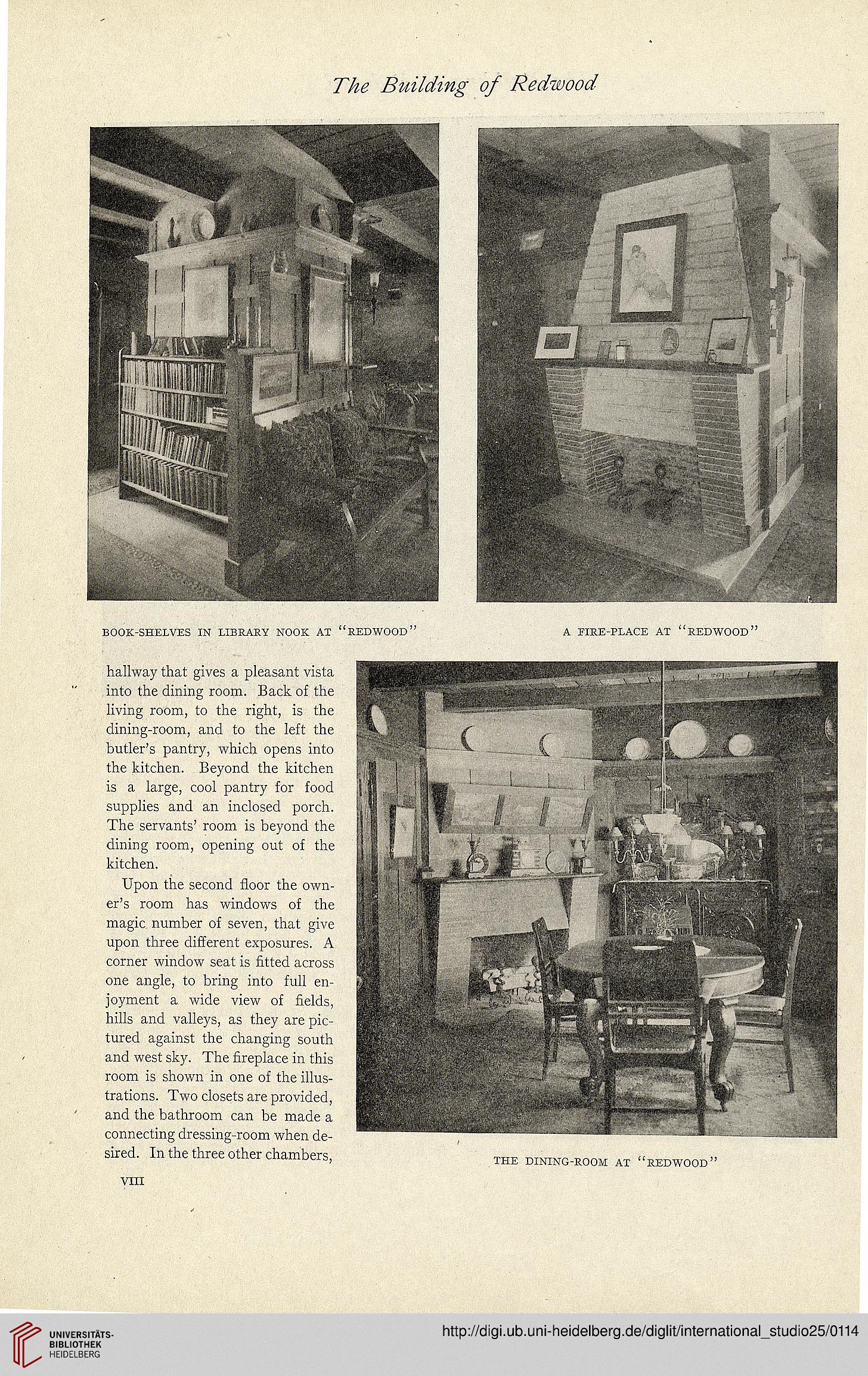International studio — 25.1905
Cite this page
Please cite this page by using the following URL/DOI:
https://doi.org/10.11588/diglit.26959#0114
DOI issue:
Nr. 97 (March, 1905)
DOI article:Kellogg, Alice Maude: The building of Redwood
DOI Page / Citation link:https://doi.org/10.11588/diglit.26959#0114
hallway that gives a pleasant vista
into the dining room. Back of the
living room, to the right, is the
dining-room, and to the left the
butler's pantry, which opens into
the kitchen. Beyond the kitchen
is a large, cool pantry for food
supplies and an inclosed porch.
The servants' room is beyond the
dining room, opening out of the
kitchen.
Upon the second floor the own-
er's room has windows of the
magic number of seven, that give
upon three different exposures. A
corner window seat is fitted across
one angle, to bring into full en-
joyment a wide view of fields,
hills and valleys, as they are pic-
tured against the changing south
and west sky. The fireplace in this
room is shown in one of the illus-
trations. Two closets are provided,
and the bathroom can be made a
connecting dressing-room when de-
sired. In the three other chambers,
VIII




