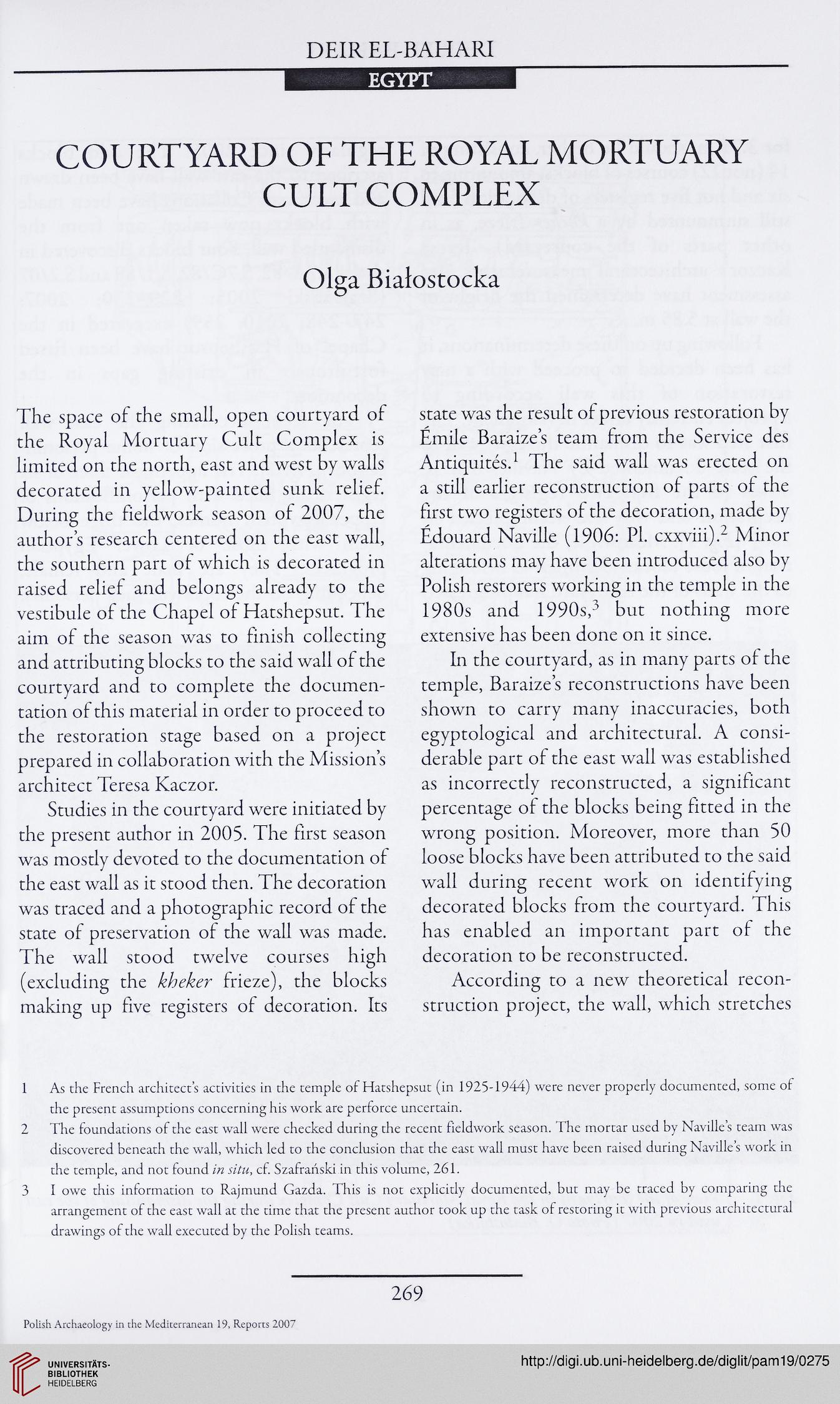DEIR EL-BAHARI
EGYPT
COURTYARD OF THE ROYAL MORTUARY
CULT COMPLEX
Olga Bialostocka
The space of the small, open courtyard of
the Royal Mortuary Cult Complex is
limited on the north, east and west by walls
decorated in yellow-painted sunk relief.
During the fieldwork season of 2007, the
author’s research centered on the east wall,
the southern part of which is decorated in
raised relief and belongs already to the
vestibule of the Chapel of Hatshepsut. The
aim of the season was to finish collecting
and attributing blocks to the said wall of the
courtyard and to complete the documen-
tation of this material in order to proceed to
the restoration stage based on a project
prepared in collaboration with the Mission’s
architect Teresa Kaczor.
Studies in the courtyard were initiated by
the present author in 2005. The first season
was mostly devoted to the documentation of
the east wall as it stood then. The decoration
was traced and a photographic record of the
state of preservation of the wall was made.
The wall stood twelve courses high
(excluding the kheker frieze), the blocks
making up five registers of decoration. Its
state was the result of previous restoration by
Emile Baraize’s team from the Service des
Antiquites.1 The said wall was erected on
a still earlier reconstruction of parts of the
first two registers of the decoration, made by
Edouard Naville (1906: PI. cxxviii).2 Minor
alterations may have been introduced also by
Polish restorers working in the temple in the
1980s and 1990s,3 but nothing more
extensive has been done on it since.
In the courtyard, as in many parts of the
temple, Baraize’s reconstructions have been
shown to carry many inaccuracies, both
egyptological and architectural. A consi-
derable part of the east wall was established
as incorrectly reconstructed, a significant
percentage of the blocks being fitted in the
wrong position. Moreover, more than 50
loose blocks have been attributed to the said
wall during recent work on identifying
decorated blocks from the courtyard. This
has enabled an important part of the
decoration to be reconstructed.
According to a new theoretical recon-
struction project, the wall, which stretches
1 As the French architect’s activities in the temple of Hatshepsut (in 1925-1944) were never properly documented, some of
the present assumptions concerning his work are perforce uncertain.
2 The foundations of the east wall were checked during the recent fieldwork season. The mortar used by Naville’s team was
discovered beneath the wall, which led to the conclusion that the east wall must have been raised during Naville’s work in
the temple, and not found in situ, cf. Szafrahski in this volume, 261.
3 I owe this information to Rajmund Gazda. This is not explicidy documented, but may be traced by comparing the
arrangement of the east wall at the time that the present author took up the task of restoring it with previous architectural
drawings of the wall executed by the Polish teams.
Polish Archaeology in the Mediterranean 19, Reports 2007
269
EGYPT
COURTYARD OF THE ROYAL MORTUARY
CULT COMPLEX
Olga Bialostocka
The space of the small, open courtyard of
the Royal Mortuary Cult Complex is
limited on the north, east and west by walls
decorated in yellow-painted sunk relief.
During the fieldwork season of 2007, the
author’s research centered on the east wall,
the southern part of which is decorated in
raised relief and belongs already to the
vestibule of the Chapel of Hatshepsut. The
aim of the season was to finish collecting
and attributing blocks to the said wall of the
courtyard and to complete the documen-
tation of this material in order to proceed to
the restoration stage based on a project
prepared in collaboration with the Mission’s
architect Teresa Kaczor.
Studies in the courtyard were initiated by
the present author in 2005. The first season
was mostly devoted to the documentation of
the east wall as it stood then. The decoration
was traced and a photographic record of the
state of preservation of the wall was made.
The wall stood twelve courses high
(excluding the kheker frieze), the blocks
making up five registers of decoration. Its
state was the result of previous restoration by
Emile Baraize’s team from the Service des
Antiquites.1 The said wall was erected on
a still earlier reconstruction of parts of the
first two registers of the decoration, made by
Edouard Naville (1906: PI. cxxviii).2 Minor
alterations may have been introduced also by
Polish restorers working in the temple in the
1980s and 1990s,3 but nothing more
extensive has been done on it since.
In the courtyard, as in many parts of the
temple, Baraize’s reconstructions have been
shown to carry many inaccuracies, both
egyptological and architectural. A consi-
derable part of the east wall was established
as incorrectly reconstructed, a significant
percentage of the blocks being fitted in the
wrong position. Moreover, more than 50
loose blocks have been attributed to the said
wall during recent work on identifying
decorated blocks from the courtyard. This
has enabled an important part of the
decoration to be reconstructed.
According to a new theoretical recon-
struction project, the wall, which stretches
1 As the French architect’s activities in the temple of Hatshepsut (in 1925-1944) were never properly documented, some of
the present assumptions concerning his work are perforce uncertain.
2 The foundations of the east wall were checked during the recent fieldwork season. The mortar used by Naville’s team was
discovered beneath the wall, which led to the conclusion that the east wall must have been raised during Naville’s work in
the temple, and not found in situ, cf. Szafrahski in this volume, 261.
3 I owe this information to Rajmund Gazda. This is not explicidy documented, but may be traced by comparing the
arrangement of the east wall at the time that the present author took up the task of restoring it with previous architectural
drawings of the wall executed by the Polish teams.
Polish Archaeology in the Mediterranean 19, Reports 2007
269




