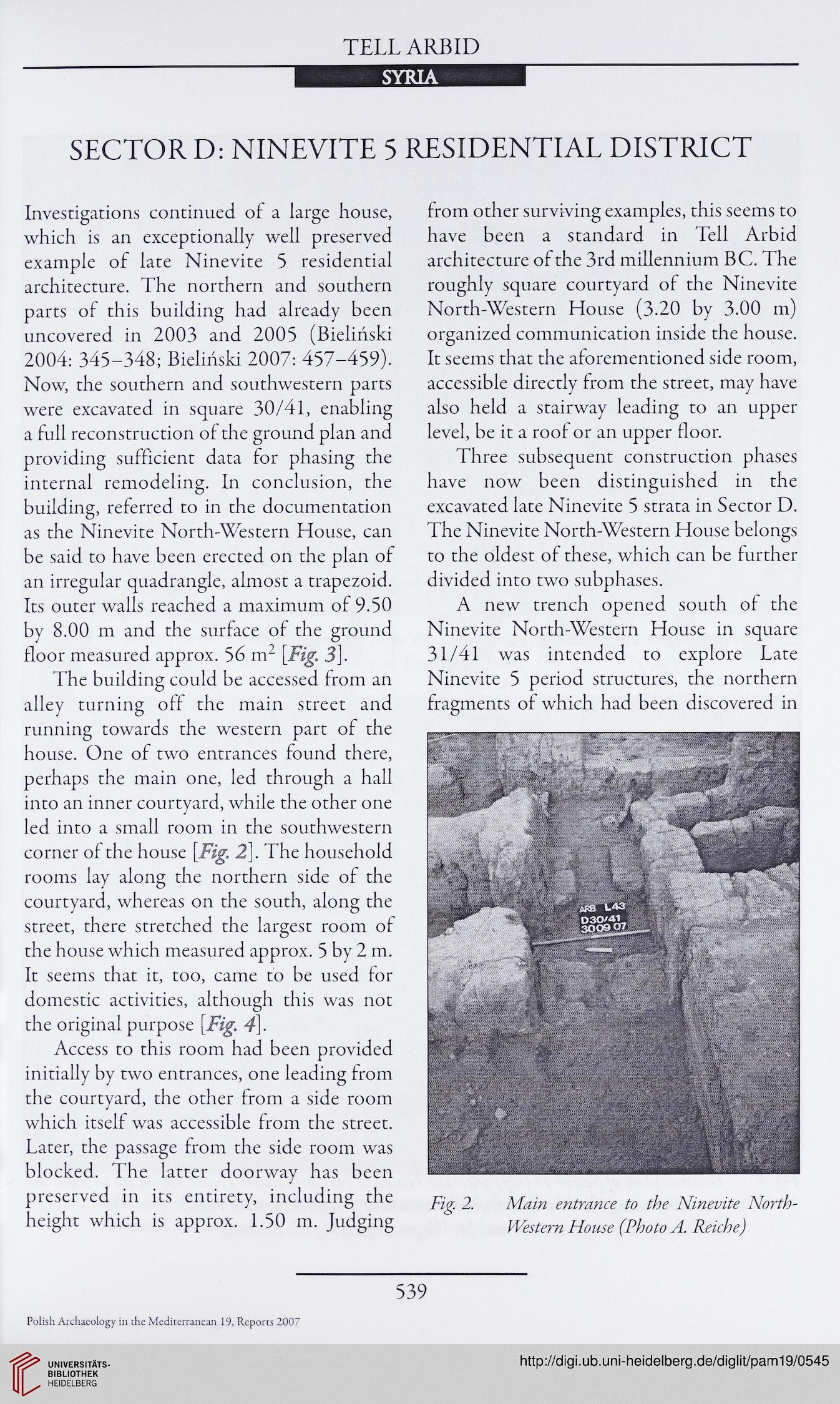TELL ARBID
SYRIA
SECTOR D: NINEVITE 5 RESIDENTIAL DISTRICT
Investigations continued of a large house,
which is an exceptionally well preserved
example of late Ninevite 5 residential
architecture. The northern and southern
parts of this building had already been
uncovered in 2003 and 2005 (Bielihski
2004: 345-348; Bielihski 2007: 457-459).
Now, the southern and southwestern parts
were excavated in square 30/41, enabling
a full reconstruction of the ground plan and
providing sufficient data for phasing the
internal remodeling. In conclusion, the
building, referred to in the documentation
as the Ninevite North-Western House, can
be said to have been erected on the plan of
an irregular quadrangle, almost a trapezoid.
Its outer walls reached a maximum of 9.50
by 8.00 m and the surface of the ground
floor measured approx. 56 m2 [Fig. 3].
The building could be accessed from an
alley turning off the main street and
running towards the western part of the
house. One of two entrances found there,
perhaps the main one, led through a hall
into an inner courtyard, while the other one
led into a small room in the southwestern
corner of the house [Fig. 2\. The household
rooms lay along the northern side of the
courtyard, whereas on the south, along the
street, there stretched the largest room of
the house which measured approx. 5 by 2 m.
It seems that it, too, came to be used for
domestic activities, although this was not
the original purpose [Fig. 4].
Access to this room had been provided
initially by two entrances, one leading from
the courtyard, the other from a side room
which itself was accessible from the street.
Later, the passage from the side room was
blocked. The latter doorway has been
preserved in its entirety, including the
height which is approx. 1.50 m. Judging
from other surviving examples, this seems to
have been a standard in Tell Arbid
architecture of the 3rd millennium BC. The
roughly square courtyard of the Ninevite
North-Western House (3.20 by 3.00 m)
organized communication inside the house.
It seems that the aforementioned side room,
accessible directly from the street, may have
also held a stairway leading to an upper
level, be it a roof or an upper floor.
Three subsequent construction phases
have now been distinguished in the
excavated late Ninevite 5 strata in Sector D.
The Ninevite North-Western House belongs
to the oldest of these, which can be further
divided into two subphases.
A new trench opened south of the
Ninevite North-Western House in square
31/41 was intended to explore Late
Ninevite 5 period structures, the northern
fragments of which had been discovered in
Fig. 2. Main entrance to the Ninevite North-
Western House (Photo A. Reiche)
539
Polish Archaeology in the Mediterranean 19, Reporcs 2007
SYRIA
SECTOR D: NINEVITE 5 RESIDENTIAL DISTRICT
Investigations continued of a large house,
which is an exceptionally well preserved
example of late Ninevite 5 residential
architecture. The northern and southern
parts of this building had already been
uncovered in 2003 and 2005 (Bielihski
2004: 345-348; Bielihski 2007: 457-459).
Now, the southern and southwestern parts
were excavated in square 30/41, enabling
a full reconstruction of the ground plan and
providing sufficient data for phasing the
internal remodeling. In conclusion, the
building, referred to in the documentation
as the Ninevite North-Western House, can
be said to have been erected on the plan of
an irregular quadrangle, almost a trapezoid.
Its outer walls reached a maximum of 9.50
by 8.00 m and the surface of the ground
floor measured approx. 56 m2 [Fig. 3].
The building could be accessed from an
alley turning off the main street and
running towards the western part of the
house. One of two entrances found there,
perhaps the main one, led through a hall
into an inner courtyard, while the other one
led into a small room in the southwestern
corner of the house [Fig. 2\. The household
rooms lay along the northern side of the
courtyard, whereas on the south, along the
street, there stretched the largest room of
the house which measured approx. 5 by 2 m.
It seems that it, too, came to be used for
domestic activities, although this was not
the original purpose [Fig. 4].
Access to this room had been provided
initially by two entrances, one leading from
the courtyard, the other from a side room
which itself was accessible from the street.
Later, the passage from the side room was
blocked. The latter doorway has been
preserved in its entirety, including the
height which is approx. 1.50 m. Judging
from other surviving examples, this seems to
have been a standard in Tell Arbid
architecture of the 3rd millennium BC. The
roughly square courtyard of the Ninevite
North-Western House (3.20 by 3.00 m)
organized communication inside the house.
It seems that the aforementioned side room,
accessible directly from the street, may have
also held a stairway leading to an upper
level, be it a roof or an upper floor.
Three subsequent construction phases
have now been distinguished in the
excavated late Ninevite 5 strata in Sector D.
The Ninevite North-Western House belongs
to the oldest of these, which can be further
divided into two subphases.
A new trench opened south of the
Ninevite North-Western House in square
31/41 was intended to explore Late
Ninevite 5 period structures, the northern
fragments of which had been discovered in
Fig. 2. Main entrance to the Ninevite North-
Western House (Photo A. Reiche)
539
Polish Archaeology in the Mediterranean 19, Reporcs 2007




