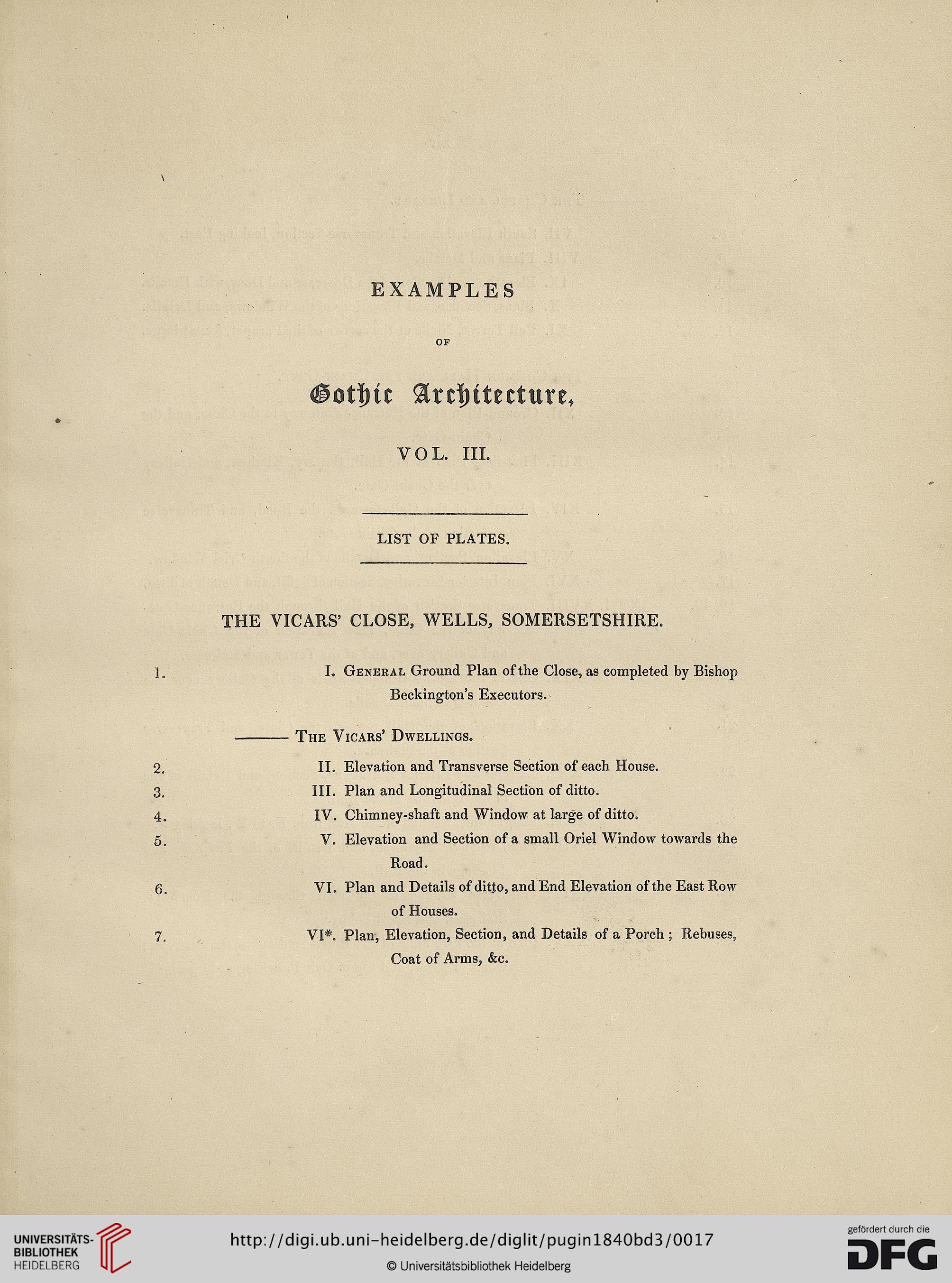EXAMPLES
OF
<&otf)tc ^rcintecture,
VOL. III.
LIST OF PLATES.
THE VICARS’ CLOSE, WELLS, SOMERSETSHIRE.
L General Ground Plan of the Close, as completed by Bishop
Beckington’s Executors.
-The Vicars’ Dwellings.
II. Elevation and Transverse Section of each House.
III. Plan and Longitudinal Section of ditto.
IV. Chimney-sliaft and Window at large of ditto.
V. Elevation and Section of a small Oriel Window towards the
Road.
VI. Plan and Details of difto, and End Elevation of the East Row
of Houses.
VI*. Plan, Elevation, Section, and Details of a Porch ; Rebuses,
Coat of Arms, &c.
OF
<&otf)tc ^rcintecture,
VOL. III.
LIST OF PLATES.
THE VICARS’ CLOSE, WELLS, SOMERSETSHIRE.
L General Ground Plan of the Close, as completed by Bishop
Beckington’s Executors.
-The Vicars’ Dwellings.
II. Elevation and Transverse Section of each House.
III. Plan and Longitudinal Section of ditto.
IV. Chimney-sliaft and Window at large of ditto.
V. Elevation and Section of a small Oriel Window towards the
Road.
VI. Plan and Details of difto, and End Elevation of the East Row
of Houses.
VI*. Plan, Elevation, Section, and Details of a Porch ; Rebuses,
Coat of Arms, &c.





