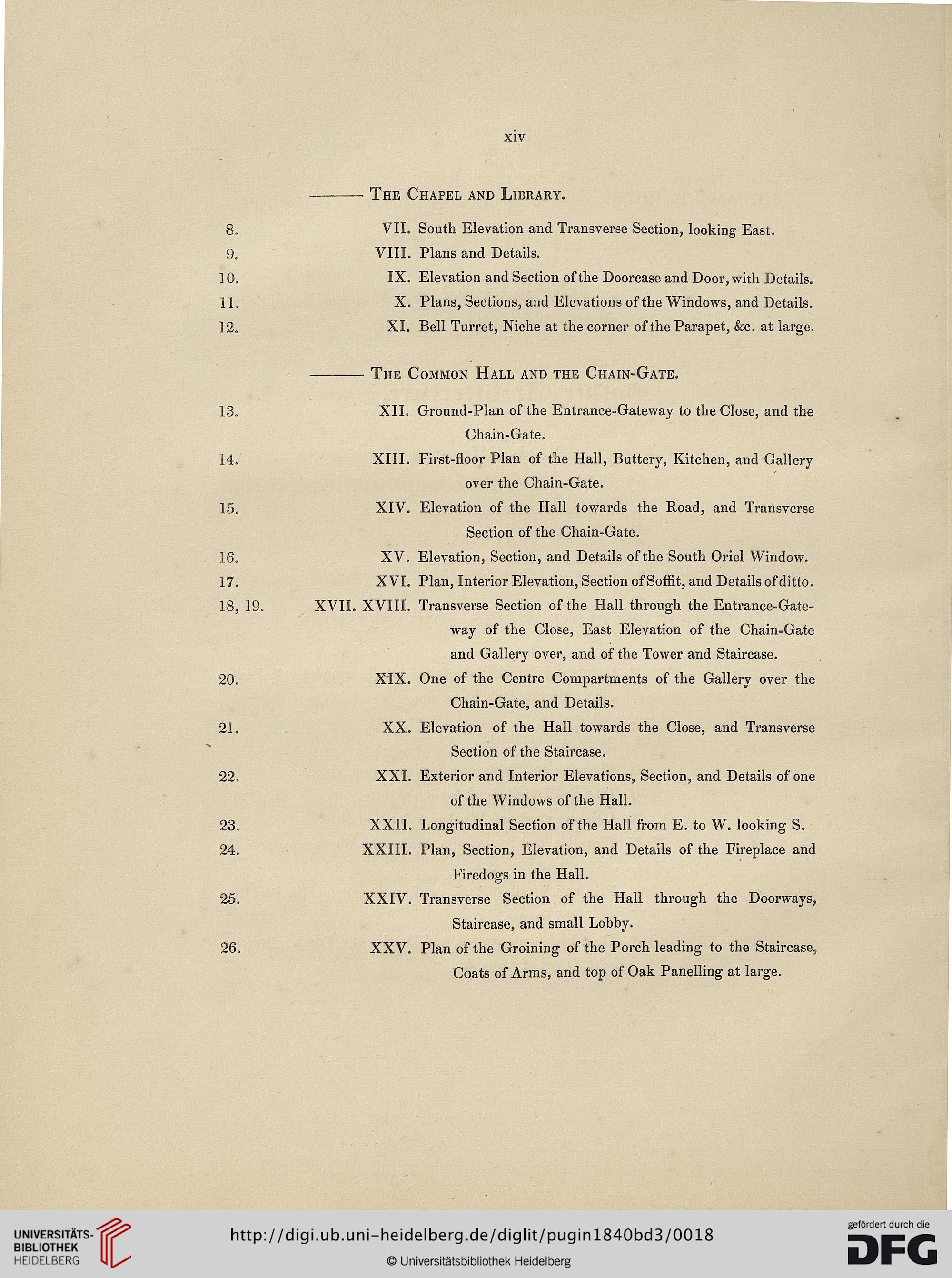XIV
8.
9.
10.
11.
12.
13.
14.
15.
16.
17.
18, 19.
20.
21.
22.
23.
24.
25.
26.
-The Chapel and Library.
VII. South Elevation and Transverse Section, looking East.
VIII. Plans and Details.
IX. Elevation and Section of the Doorcase and Door, with Details.
X. Plans, Sections, and Elevations of the Windows, and Details.
XI. Bell Turret, Niche at the corner of the Parapet, &c. at large.
-The Common Hall and tile Chain-Gate.
XII. Ground-Plan of the Entrance-Gateway to the Close, and the
Chain-Gate.
XIII. First-floor Plan of the Hall, Buttery, Kitchen, and Gallery
over the Chain-Gate.
XIV. Elevation of the Hall towards the Road, and Transverse
Section of the Chain-Gate.
XV. Elevation, Section, and Details ofthe South Oriel Window.
XVI. Plan, Interior Elevation, Section of Soffit, and Details ofditto.
XVII. XVIII. Transverse Section of the Hall througli the Entrance-Gate-
way of the Close, East Elevation of the Chain-Gate
and Gallery over, and of the Tower and Staircase.
XIX. One of the Centre Compartments of tlie Gallery over the
Chain-Gate, and Details.
XX. Elevation of the Hall towards the Close, and Transverse
Section of the Staircase.
XXI. Exterior and Interior Elevations, Section, and Details of one
of the Wlndows of the Hall.
XXII. Longitudinal Section of the Hall from E. to W. looking S.
XXIII. Plan, Section, Elevation, and Details of the Fireplace and
Firedogs in the Hall.
XXIV. Transverse Section of the Hall through the Doorways,
Staircase, and small Lobby.
XXV. Plan of the Groining of the Porch leading to the Staircase,
Coats of Arms, and top of Oak Panelling at large.
8.
9.
10.
11.
12.
13.
14.
15.
16.
17.
18, 19.
20.
21.
22.
23.
24.
25.
26.
-The Chapel and Library.
VII. South Elevation and Transverse Section, looking East.
VIII. Plans and Details.
IX. Elevation and Section of the Doorcase and Door, with Details.
X. Plans, Sections, and Elevations of the Windows, and Details.
XI. Bell Turret, Niche at the corner of the Parapet, &c. at large.
-The Common Hall and tile Chain-Gate.
XII. Ground-Plan of the Entrance-Gateway to the Close, and the
Chain-Gate.
XIII. First-floor Plan of the Hall, Buttery, Kitchen, and Gallery
over the Chain-Gate.
XIV. Elevation of the Hall towards the Road, and Transverse
Section of the Chain-Gate.
XV. Elevation, Section, and Details ofthe South Oriel Window.
XVI. Plan, Interior Elevation, Section of Soffit, and Details ofditto.
XVII. XVIII. Transverse Section of the Hall througli the Entrance-Gate-
way of the Close, East Elevation of the Chain-Gate
and Gallery over, and of the Tower and Staircase.
XIX. One of the Centre Compartments of tlie Gallery over the
Chain-Gate, and Details.
XX. Elevation of the Hall towards the Close, and Transverse
Section of the Staircase.
XXI. Exterior and Interior Elevations, Section, and Details of one
of the Wlndows of the Hall.
XXII. Longitudinal Section of the Hall from E. to W. looking S.
XXIII. Plan, Section, Elevation, and Details of the Fireplace and
Firedogs in the Hall.
XXIV. Transverse Section of the Hall through the Doorways,
Staircase, and small Lobby.
XXV. Plan of the Groining of the Porch leading to the Staircase,
Coats of Arms, and top of Oak Panelling at large.




