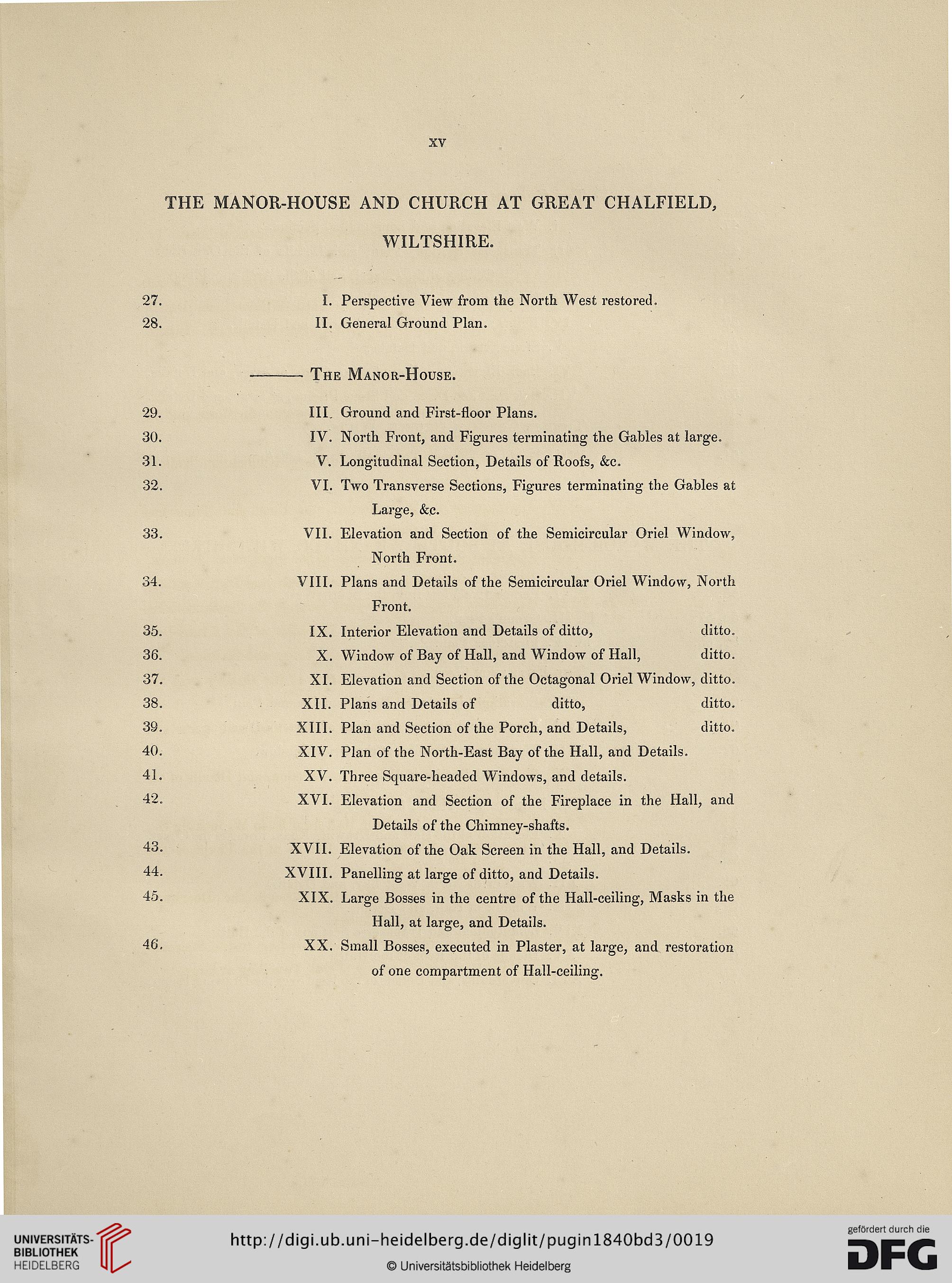XV
THE MANOR-HOUSE AND CHURCH AT GREAT CHALFIELD,
WILTSHIRE.
27. I. Perspective View from the North West restored.
28. II. General Grouncl Plan.
The Manoii-House.
29.
III.
30.
IV.
31.
V.
32.
VI.
33.
VII.
34.
VIII.
35.
IX.
36.
X.
37.
XI.
38.
XII.
39.
XIII.
40.
XIV.
41.
XV.
42.
XVI.
43.
XVII.
44.
XVIII.
45.
XIX.
46.
XX.
Ground and First-floor Plans.
North Front, and Figures terminating the Gables at large.
Longitudinal Section, Details of Roofs, &c.
Two Transverse Sections, Figures terminating the Gables at
Lai’ge, &c.
Elevation and Section of the Semicircular Oriel Window,
North Front.
Plans and Details of the Semicircular Oriel Window, North
Front.
Interior Elevation and Details of ditto, ditto.
Window of Bay of Hall, and Window of Hall, ditto.
Elevation and Section of the Octagonal Oriel Window, ditto.
Plans and Details of ditto, ditto.
Plan and Section of the Porch, and Details, ditto.
Plan of the North-East Bay of the Hall, and Details.
Three Square-headed Windows, and details.
Elevation and Section of the Fireplace in the Hall, and
Details of the Chimney-shafts.
Elevation of the Oak Screen in the Hall, and Details.
Panelling at large of ditto, and Details.
Large Bosses in the centre of the Hall-ceiling, Masks in the
Hall, at large, and Details.
Small Bosses, executed in Plaster, at large, and restoration
of one compartment of Hall-ceiling.
THE MANOR-HOUSE AND CHURCH AT GREAT CHALFIELD,
WILTSHIRE.
27. I. Perspective View from the North West restored.
28. II. General Grouncl Plan.
The Manoii-House.
29.
III.
30.
IV.
31.
V.
32.
VI.
33.
VII.
34.
VIII.
35.
IX.
36.
X.
37.
XI.
38.
XII.
39.
XIII.
40.
XIV.
41.
XV.
42.
XVI.
43.
XVII.
44.
XVIII.
45.
XIX.
46.
XX.
Ground and First-floor Plans.
North Front, and Figures terminating the Gables at large.
Longitudinal Section, Details of Roofs, &c.
Two Transverse Sections, Figures terminating the Gables at
Lai’ge, &c.
Elevation and Section of the Semicircular Oriel Window,
North Front.
Plans and Details of the Semicircular Oriel Window, North
Front.
Interior Elevation and Details of ditto, ditto.
Window of Bay of Hall, and Window of Hall, ditto.
Elevation and Section of the Octagonal Oriel Window, ditto.
Plans and Details of ditto, ditto.
Plan and Section of the Porch, and Details, ditto.
Plan of the North-East Bay of the Hall, and Details.
Three Square-headed Windows, and details.
Elevation and Section of the Fireplace in the Hall, and
Details of the Chimney-shafts.
Elevation of the Oak Screen in the Hall, and Details.
Panelling at large of ditto, and Details.
Large Bosses in the centre of the Hall-ceiling, Masks in the
Hall, at large, and Details.
Small Bosses, executed in Plaster, at large, and restoration
of one compartment of Hall-ceiling.




