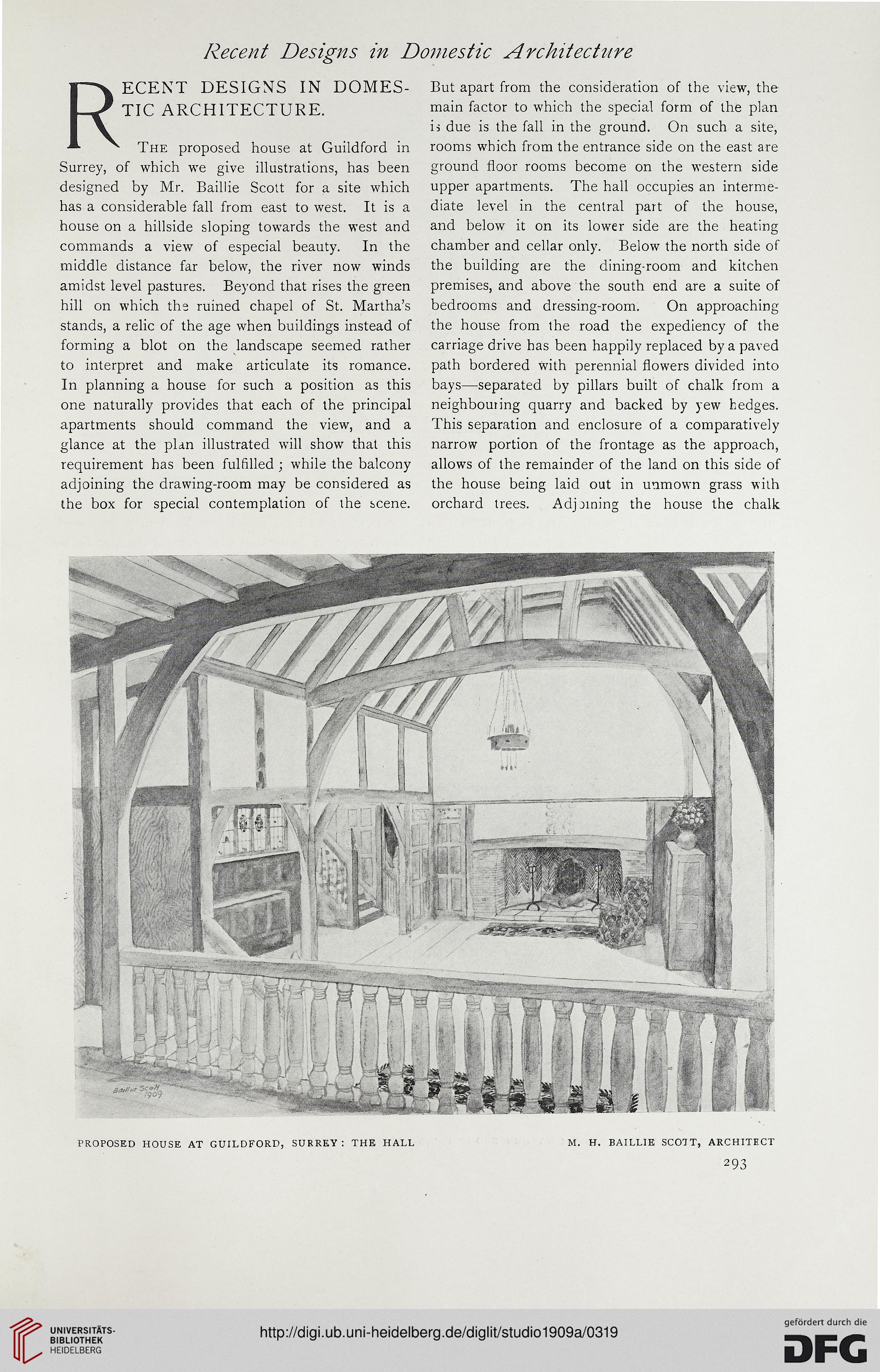Recent Designs in Domestic Architecture
R
ECENT DESIGNS IN DOMES-
TIC ARCHITECTURE.
The proposed house at Guildford in
Surrey, of which we give illustrations, has been
designed by Mr. Baillie Scott for a site which
has a considerable fall from east to west. It is a
house on a hillside sloping towards the west and
commands a view of especial beauty. In the
middle distance far below, the river now winds
amidst level pastures. Beyond that rises the green
hill on which the ruined chapel of St. Martha’s
stands, a relic of the age when buildings instead of
forming a blot on the landscape seemed rather
to interpret and make articulate its romance.
In planning a house for such a position as this
one naturally provides that each of the principal
apartments should command the view, and a
glance at the plan illustrated will show that this
requirement has been fulfilled ; while the balcony
adjoining the drawing-room may be considered as
the box for special contemplation of the scene.
But apart from the consideration of the view, the
main factor to which the special form of the plan
is due is the fall in the ground. On such a site,
rooms which from the entrance side on the east are
ground floor rooms become on the western side
upper apartments. The hall occupies an interme-
diate level in the central part of the house,
and below it on its lower side are the heating
chamber and cellar only. Below the north side of
the building are the dining-room and kitchen
premises, and above the south end are a suite of
bedrooms and dressing-room. On approaching
the house from the road the expediency of the
carriage drive has been happily replaced by a paved
path bordered with perennial flowers divided into
bays—separated by pillars built of chalk from a
neighbouring quarry and backed by yew hedges.
This separation and enclosure of a comparatively
narrow portion of the frontage as the approach,
allows of the remainder of the land on this side of
the house being laid out in urrmown grass with
orchard trees. Adjoining the house the chalk
PROPOSED HOUSE AT GUILDFORD, SURREY : THE HALL M. H. BAILLIE SCOTT, ARCHITECT
293
R
ECENT DESIGNS IN DOMES-
TIC ARCHITECTURE.
The proposed house at Guildford in
Surrey, of which we give illustrations, has been
designed by Mr. Baillie Scott for a site which
has a considerable fall from east to west. It is a
house on a hillside sloping towards the west and
commands a view of especial beauty. In the
middle distance far below, the river now winds
amidst level pastures. Beyond that rises the green
hill on which the ruined chapel of St. Martha’s
stands, a relic of the age when buildings instead of
forming a blot on the landscape seemed rather
to interpret and make articulate its romance.
In planning a house for such a position as this
one naturally provides that each of the principal
apartments should command the view, and a
glance at the plan illustrated will show that this
requirement has been fulfilled ; while the balcony
adjoining the drawing-room may be considered as
the box for special contemplation of the scene.
But apart from the consideration of the view, the
main factor to which the special form of the plan
is due is the fall in the ground. On such a site,
rooms which from the entrance side on the east are
ground floor rooms become on the western side
upper apartments. The hall occupies an interme-
diate level in the central part of the house,
and below it on its lower side are the heating
chamber and cellar only. Below the north side of
the building are the dining-room and kitchen
premises, and above the south end are a suite of
bedrooms and dressing-room. On approaching
the house from the road the expediency of the
carriage drive has been happily replaced by a paved
path bordered with perennial flowers divided into
bays—separated by pillars built of chalk from a
neighbouring quarry and backed by yew hedges.
This separation and enclosure of a comparatively
narrow portion of the frontage as the approach,
allows of the remainder of the land on this side of
the house being laid out in urrmown grass with
orchard trees. Adjoining the house the chalk
PROPOSED HOUSE AT GUILDFORD, SURREY : THE HALL M. H. BAILLIE SCOTT, ARCHITECT
293




