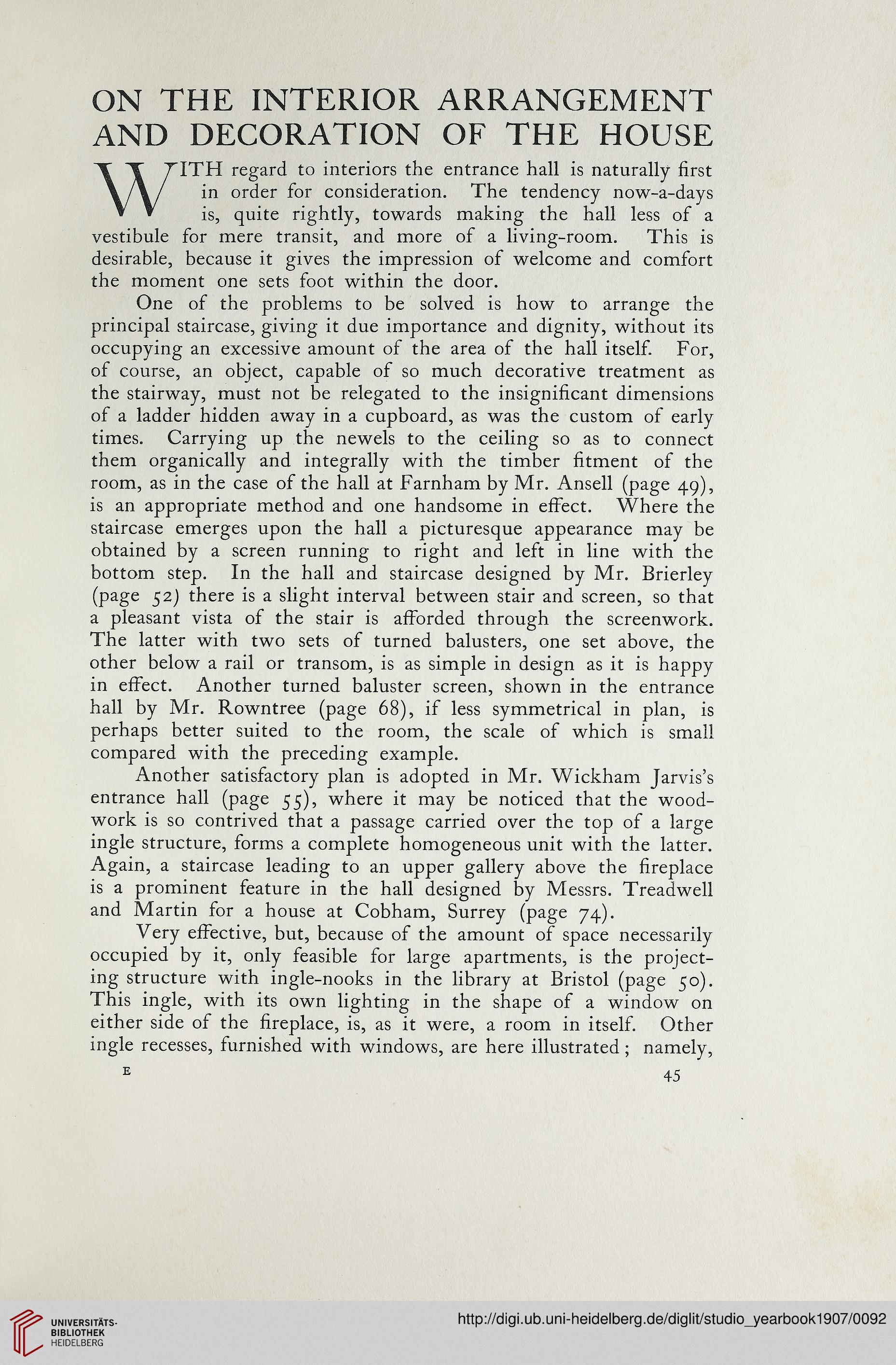ON THE INTERIOR ARRANGEMENT
AND DECORATION OF THE HOUSE
WITH regard to interiors the entrance hall is naturally first
in order for consideration. The tendency now-a-days
is, quite rightly, towards making the hall less of a
vestibule for mere transit, and more of a living-room. This is
desirable, because it gives the impression of welcome and comfort
the moment one sets foot within the door.
One of the problems to be solved is how to arrange the
principal staircase, giving it due importance and dignity, without its
occupying an excessive amount of the area of the hall itself. For,
of course, an object, capable of so much decorative treatment as
the stairway, must not be relegated to the insignificant dimensions
of a ladder hidden away in a cupboard, as was the custom of early
times. Carrying up the newels to the ceiling so as to connect
them organically and integrally with the timber fitment of the
room, as in the case of the hall at Farnham by Mr. Ansell (page 49),
is an appropriate method and one handsome in effect. Where the
staircase emerges upon the hall a picturesque appearance may be
obtained by a screen running to right and left in line with the
bottom step. In the hall and staircase designed by Mr. Brierley
(page 52) there is a slight interval between stair and screen, so that
a pleasant vista of the stair is afforded through the screenwork.
The latter with two sets of turned balusters, one set above, the
other below a rail or transom, is as simple in design as it is happy
in effect. Another turned baluster screen, shown in the entrance
hall by Mr. Rowntree (page 68), if less symmetrical in plan, is
perhaps better suited to the room, the scale of which is small
compared with the preceding example.
Another satisfactory plan is adopted in Mr. Wickham Jarvis’s
entrance hall (page 55), where it may be noticed that the wood-
work is so contrived that a passage carried over the top of a large
ingle structure, forms a complete homogeneous unit with the latter.
Again, a staircase leading to an upper gallery above the fireplace
is a prominent feature in the hall designed by Messrs. Treadwell
and Martin for a house at Cobham, Surrey (page 74).
Very effective, but, because of the amount of space necessarily
occupied by it, only feasible for large apartments, is the project-
ing structure with ingle-nooks in the library at Bristol (page 50).
This ingle, with its own lighting in the shape of a window on
either side of the fireplace, is, as it were, a room in itself. Other
ingle recesses, furnished with windows, are here illustrated; namely,
45
E
AND DECORATION OF THE HOUSE
WITH regard to interiors the entrance hall is naturally first
in order for consideration. The tendency now-a-days
is, quite rightly, towards making the hall less of a
vestibule for mere transit, and more of a living-room. This is
desirable, because it gives the impression of welcome and comfort
the moment one sets foot within the door.
One of the problems to be solved is how to arrange the
principal staircase, giving it due importance and dignity, without its
occupying an excessive amount of the area of the hall itself. For,
of course, an object, capable of so much decorative treatment as
the stairway, must not be relegated to the insignificant dimensions
of a ladder hidden away in a cupboard, as was the custom of early
times. Carrying up the newels to the ceiling so as to connect
them organically and integrally with the timber fitment of the
room, as in the case of the hall at Farnham by Mr. Ansell (page 49),
is an appropriate method and one handsome in effect. Where the
staircase emerges upon the hall a picturesque appearance may be
obtained by a screen running to right and left in line with the
bottom step. In the hall and staircase designed by Mr. Brierley
(page 52) there is a slight interval between stair and screen, so that
a pleasant vista of the stair is afforded through the screenwork.
The latter with two sets of turned balusters, one set above, the
other below a rail or transom, is as simple in design as it is happy
in effect. Another turned baluster screen, shown in the entrance
hall by Mr. Rowntree (page 68), if less symmetrical in plan, is
perhaps better suited to the room, the scale of which is small
compared with the preceding example.
Another satisfactory plan is adopted in Mr. Wickham Jarvis’s
entrance hall (page 55), where it may be noticed that the wood-
work is so contrived that a passage carried over the top of a large
ingle structure, forms a complete homogeneous unit with the latter.
Again, a staircase leading to an upper gallery above the fireplace
is a prominent feature in the hall designed by Messrs. Treadwell
and Martin for a house at Cobham, Surrey (page 74).
Very effective, but, because of the amount of space necessarily
occupied by it, only feasible for large apartments, is the project-
ing structure with ingle-nooks in the library at Bristol (page 50).
This ingle, with its own lighting in the shape of a window on
either side of the fireplace, is, as it were, a room in itself. Other
ingle recesses, furnished with windows, are here illustrated; namely,
45
E





