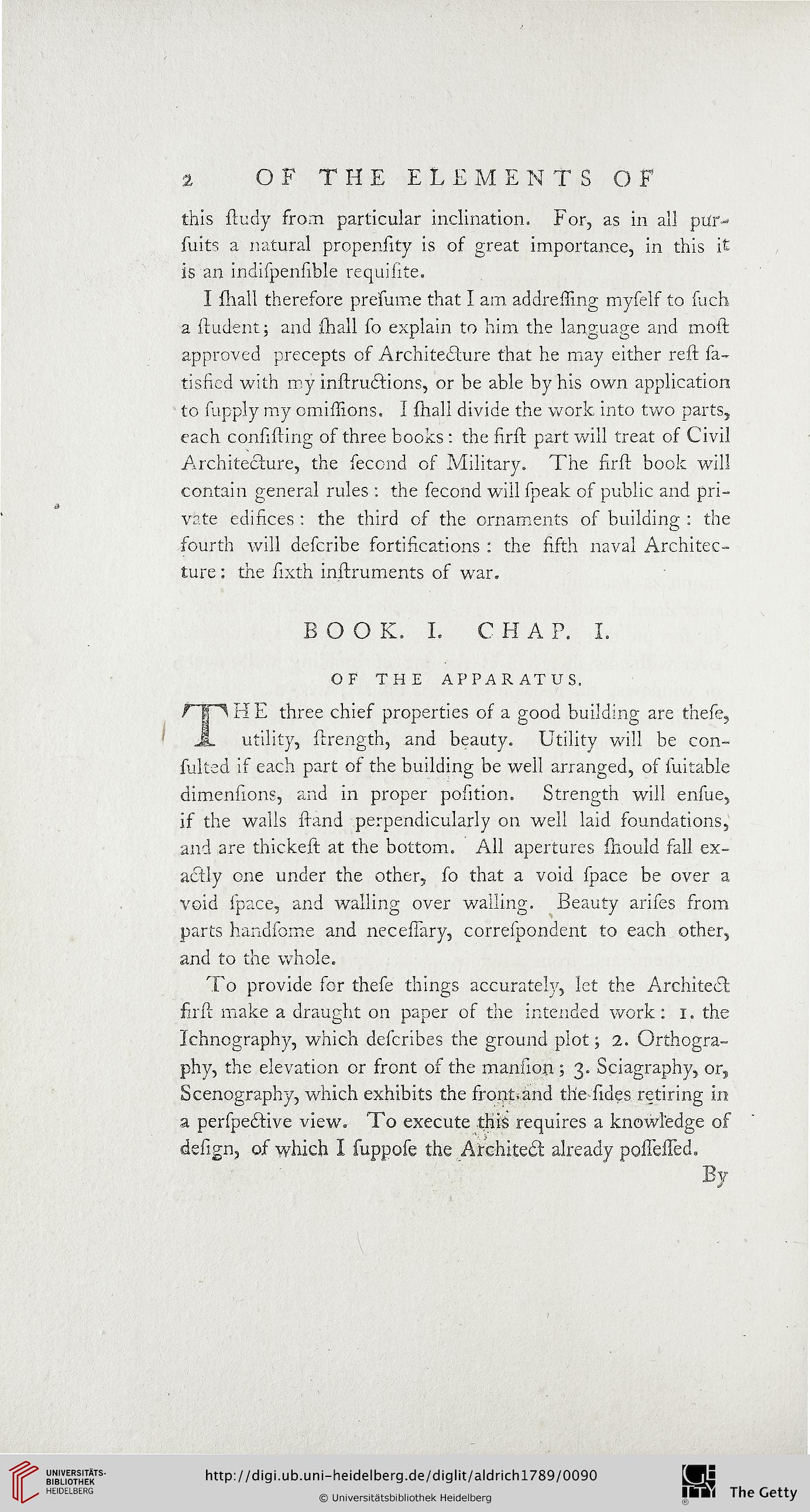OF THE ELEMENTS OF
this study from particular inclination. For, as in all pnr-
suits a natural propensity is of great importance, in this it
is an indispensible requisite.
I {hall therefore presume that I am addressing myself to sach
a student; and (hall so explain to him the language and moil
approved precepts of Architecture that he may either rest sa-
tisfied with my instructions, or be able by his own application
to Supply my omistions. I Shall divide the work into two parts,
each considing of three books : the first part will treat of Civil
Architecture, the Second of Military. The first book will
contain general rules : the Second will Speak of public and pri-
vate edisices : the third of the ornaments of building : the
fourth will describe fortifications : the fifth naval Architec-
ture : the Sixth instruments of war.
BOOK. I. C H A P. I.
OF THE APPARATUS.
THE three chief properties of a good building are these,
utility, Strength, and beauty. Utility will be con-
sulted if each part of the building be well arranged, of Suitable
dimensions, and in proper position. Strength will ensue,
if the walls stand perpendicularly on well laid foundations,
and are thickest at the bottom. All apertures Should fall ex-
actly one under the other, so that a void Space be over a
void Space, and walling over walling. Beauty arises from
parts handsome and necestary, correspondent to each other,
and to the whole.
To provide for these things accurately, let the Architect
first make a draught on paper of the intended work: i. the
Ichncgraphy, which describes the ground plot; 2. Orthogra-
phy, the elevation or front os the mansioji; 3. Sciagraphy, or,
Scenography, which exhibits the front.and the Sides retiring in
a perspedtive view. To execute this requires a knowledge of
design, of which I suppose the Architect already possdTed.
By
this study from particular inclination. For, as in all pnr-
suits a natural propensity is of great importance, in this it
is an indispensible requisite.
I {hall therefore presume that I am addressing myself to sach
a student; and (hall so explain to him the language and moil
approved precepts of Architecture that he may either rest sa-
tisfied with my instructions, or be able by his own application
to Supply my omistions. I Shall divide the work into two parts,
each considing of three books : the first part will treat of Civil
Architecture, the Second of Military. The first book will
contain general rules : the Second will Speak of public and pri-
vate edisices : the third of the ornaments of building : the
fourth will describe fortifications : the fifth naval Architec-
ture : the Sixth instruments of war.
BOOK. I. C H A P. I.
OF THE APPARATUS.
THE three chief properties of a good building are these,
utility, Strength, and beauty. Utility will be con-
sulted if each part of the building be well arranged, of Suitable
dimensions, and in proper position. Strength will ensue,
if the walls stand perpendicularly on well laid foundations,
and are thickest at the bottom. All apertures Should fall ex-
actly one under the other, so that a void Space be over a
void Space, and walling over walling. Beauty arises from
parts handsome and necestary, correspondent to each other,
and to the whole.
To provide for these things accurately, let the Architect
first make a draught on paper of the intended work: i. the
Ichncgraphy, which describes the ground plot; 2. Orthogra-
phy, the elevation or front os the mansioji; 3. Sciagraphy, or,
Scenography, which exhibits the front.and the Sides retiring in
a perspedtive view. To execute this requires a knowledge of
design, of which I suppose the Architect already possdTed.
By





