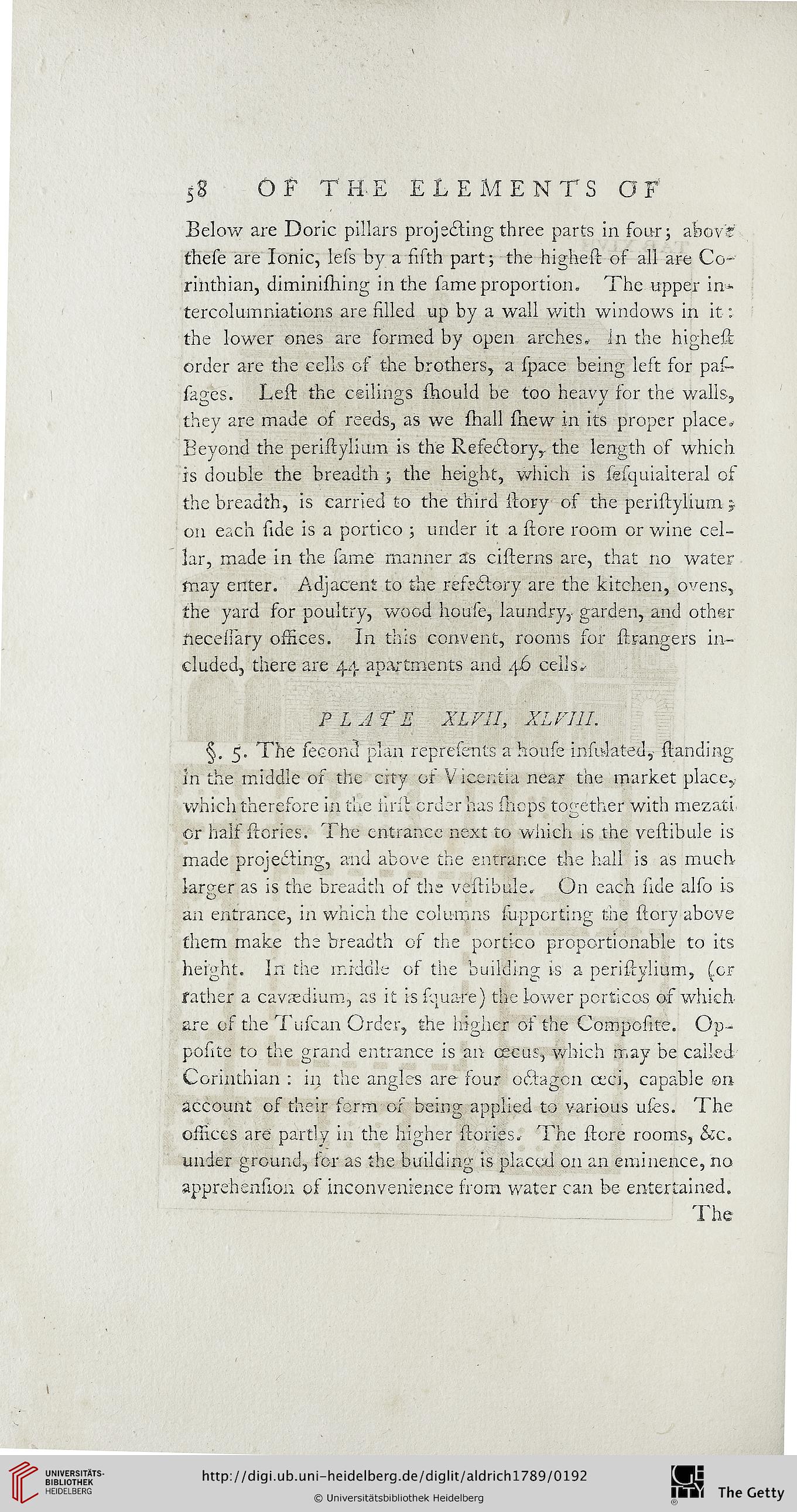sS OF THE ELEMENTS OF
Below are Doric pillars projecting three parts in four; ahoy?
these are Ionic, less by a sisth part; the higheli of all are Co-
rinthian, diminishing in the same proportion. The upper in*
tercolumniations are silled up by a wall with windows in it:
the lower ones are formed by open arches. In the highest
order are the cells of the brothers, a space being left for pas-
sages. Lest the ceilings should be too heavy for the walls,
they are made of reeds, as we shall sinew in its proper place.
Beyond the peristylium is the Refectory,, the length of which
is double the breadth ; the height, which is sesquialteral of
the breadth, is carried to the third story of the peristylium j
on each side is a portico ; under it a store room or wine cel-
lar, made in the same manner as cisterns are, that no water
may enter. Adjacent to the resedtory are the kitchen, ovens,
the yard for poultry, wood house, laundry, garden, and other
ftecessary ossices. In this convent, rooms sor strangers in-
cluded, there are 44 apartments and 46 cells.-
PLATE XL PI I, XL Fill.
5. The seconu plan represents a house insulated, Handing
In the middle os the city or V iccntia near the market place,
which therefore in the sirst order has sinops together with mezati
or half stcries. The entrance next to which is the vestibule is
made projecting, and above the entrance the hall is as much-
larger as is the breadth of the vestibule. On each side also is
an entrance, in which the columns supporting the story above
them make the breadth os the portico proportionable to its
height. In the middle of the building is a peristylium, (or
rather a cavaedium, as it is fqua-re) the lower porticos os which
are of the Tuscan Order, the higher of the Composite. Op-
posite to the grand entrance is an cecus, which may be called
Corinthian : in. the angles are sour oiftagen ceci, capable on
account of their form os being applied to various ufes. The
ossices are partly in the higher stories. The store rooms, &c.
under ground, for as the building is placed on an eminence, no
apprehension of inconvenience from water can be entertained.
The
Below are Doric pillars projecting three parts in four; ahoy?
these are Ionic, less by a sisth part; the higheli of all are Co-
rinthian, diminishing in the same proportion. The upper in*
tercolumniations are silled up by a wall with windows in it:
the lower ones are formed by open arches. In the highest
order are the cells of the brothers, a space being left for pas-
sages. Lest the ceilings should be too heavy for the walls,
they are made of reeds, as we shall sinew in its proper place.
Beyond the peristylium is the Refectory,, the length of which
is double the breadth ; the height, which is sesquialteral of
the breadth, is carried to the third story of the peristylium j
on each side is a portico ; under it a store room or wine cel-
lar, made in the same manner as cisterns are, that no water
may enter. Adjacent to the resedtory are the kitchen, ovens,
the yard for poultry, wood house, laundry, garden, and other
ftecessary ossices. In this convent, rooms sor strangers in-
cluded, there are 44 apartments and 46 cells.-
PLATE XL PI I, XL Fill.
5. The seconu plan represents a house insulated, Handing
In the middle os the city or V iccntia near the market place,
which therefore in the sirst order has sinops together with mezati
or half stcries. The entrance next to which is the vestibule is
made projecting, and above the entrance the hall is as much-
larger as is the breadth of the vestibule. On each side also is
an entrance, in which the columns supporting the story above
them make the breadth os the portico proportionable to its
height. In the middle of the building is a peristylium, (or
rather a cavaedium, as it is fqua-re) the lower porticos os which
are of the Tuscan Order, the higher of the Composite. Op-
posite to the grand entrance is an cecus, which may be called
Corinthian : in. the angles are sour oiftagen ceci, capable on
account of their form os being applied to various ufes. The
ossices are partly in the higher stories. The store rooms, &c.
under ground, for as the building is placed on an eminence, no
apprehension of inconvenience from water can be entertained.
The





