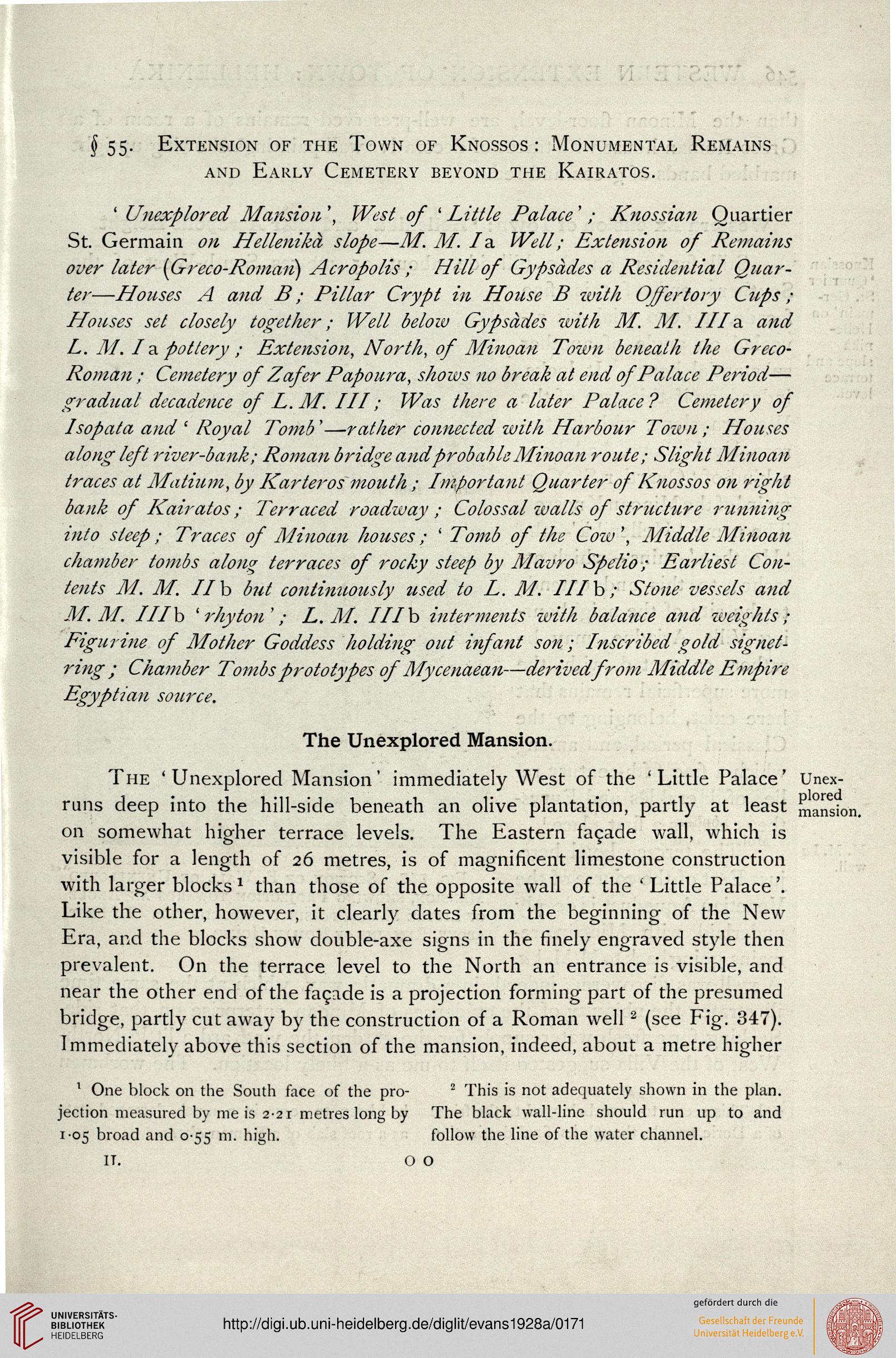I 55. Extension of the Town of Knossos : Monumental Remains
and Early Cemetery beyond the Kairatos.
' Unexplored Mansion ', West of ' Little Palace ' ; Knossian Quartier
St. Germain on Helleuikd slope—M. M. /a Well; Extension of Remains
over later [Greco-Roman) Acropolis ; Hill of Gypsades a Residential Quar-
ter—-Houses A and B; Pillar Crypt in House B with Offertory Cups ;
Houses set closely together; Well below Gypsades with M. M. Ill a and
L. M. I -a pottery ; Extension, North, of Minoan Town beneath the Greco-
Roman ; Cemetery of Zafer Papoura, shows no break at end of Palace Period—
gradual decadence of L. M. Ill; Was there a later Palace ? Cemetery of
Isopata and ' Royal Tomb'—rather connected zvith Harbour Town ; Houses
along left river-bank; Roman bridge and probable Minoan route; Slight Minoan
traces at Matium, by Karteros mouth ; Important Quarter of Knossos on right
bank of Kairatos; Terraced roadway; Colossal walls of structure running
into sleep ; Traces of Minoan houses; ' Tomb of the Cow', Middle Minoan
chamber tombs along terraces of rocky steep by Mavro Spelio; Earliest Con-
tents M. M. lib but continuously used to L. M. IHb; Stone vessels and
M. M. I lib 'rhytou'; L. M I lib interments with balance and weights;
Figurine of Mother Goddess holding out infant son; Inscribed gold signet-
ring; Chamber Tombs prototypes of Mycenaean—derived from Middle Empire
Egyptian source.
The Unexplored Mansion.
The 'Unexplored Mansion' immediately West of the 'Little Palace' Unex-
runs deep into the hill-side beneath an olive plantation, partly at least m°nsioi
on somewhat higher terrace levels. The Eastern facade wall, which is
visible for a length of 26 metres, is of magnificent limestone construction
with larger blocks 1 than those of the opposite wall of the ' Little Palace'.
Like the other, however, it clearly dates from the beginning of the New
Era, and the blocks show double-axe signs in the finely engraved style then
prevalent. On the terrace level to the North an entrance is visible, and
near the other end of the facade is a projection forming part of the presumed
bridge, partly cut away by the construction of a Roman well2 (see Fig. 347).
Immediately above this section of the mansion, indeed, about a metre higher
1 One block on the South face of the pro- 2 This is not adequately shown in the plan,
jection measured by me is 2-21 metres long by The black wall-line should run up to and
1 05 broad and 0-55 m. high. follow the line of the water channel.
IT. O O
and Early Cemetery beyond the Kairatos.
' Unexplored Mansion ', West of ' Little Palace ' ; Knossian Quartier
St. Germain on Helleuikd slope—M. M. /a Well; Extension of Remains
over later [Greco-Roman) Acropolis ; Hill of Gypsades a Residential Quar-
ter—-Houses A and B; Pillar Crypt in House B with Offertory Cups ;
Houses set closely together; Well below Gypsades with M. M. Ill a and
L. M. I -a pottery ; Extension, North, of Minoan Town beneath the Greco-
Roman ; Cemetery of Zafer Papoura, shows no break at end of Palace Period—
gradual decadence of L. M. Ill; Was there a later Palace ? Cemetery of
Isopata and ' Royal Tomb'—rather connected zvith Harbour Town ; Houses
along left river-bank; Roman bridge and probable Minoan route; Slight Minoan
traces at Matium, by Karteros mouth ; Important Quarter of Knossos on right
bank of Kairatos; Terraced roadway; Colossal walls of structure running
into sleep ; Traces of Minoan houses; ' Tomb of the Cow', Middle Minoan
chamber tombs along terraces of rocky steep by Mavro Spelio; Earliest Con-
tents M. M. lib but continuously used to L. M. IHb; Stone vessels and
M. M. I lib 'rhytou'; L. M I lib interments with balance and weights;
Figurine of Mother Goddess holding out infant son; Inscribed gold signet-
ring; Chamber Tombs prototypes of Mycenaean—derived from Middle Empire
Egyptian source.
The Unexplored Mansion.
The 'Unexplored Mansion' immediately West of the 'Little Palace' Unex-
runs deep into the hill-side beneath an olive plantation, partly at least m°nsioi
on somewhat higher terrace levels. The Eastern facade wall, which is
visible for a length of 26 metres, is of magnificent limestone construction
with larger blocks 1 than those of the opposite wall of the ' Little Palace'.
Like the other, however, it clearly dates from the beginning of the New
Era, and the blocks show double-axe signs in the finely engraved style then
prevalent. On the terrace level to the North an entrance is visible, and
near the other end of the facade is a projection forming part of the presumed
bridge, partly cut away by the construction of a Roman well2 (see Fig. 347).
Immediately above this section of the mansion, indeed, about a metre higher
1 One block on the South face of the pro- 2 This is not adequately shown in the plan,
jection measured by me is 2-21 metres long by The black wall-line should run up to and
1 05 broad and 0-55 m. high. follow the line of the water channel.
IT. O O





