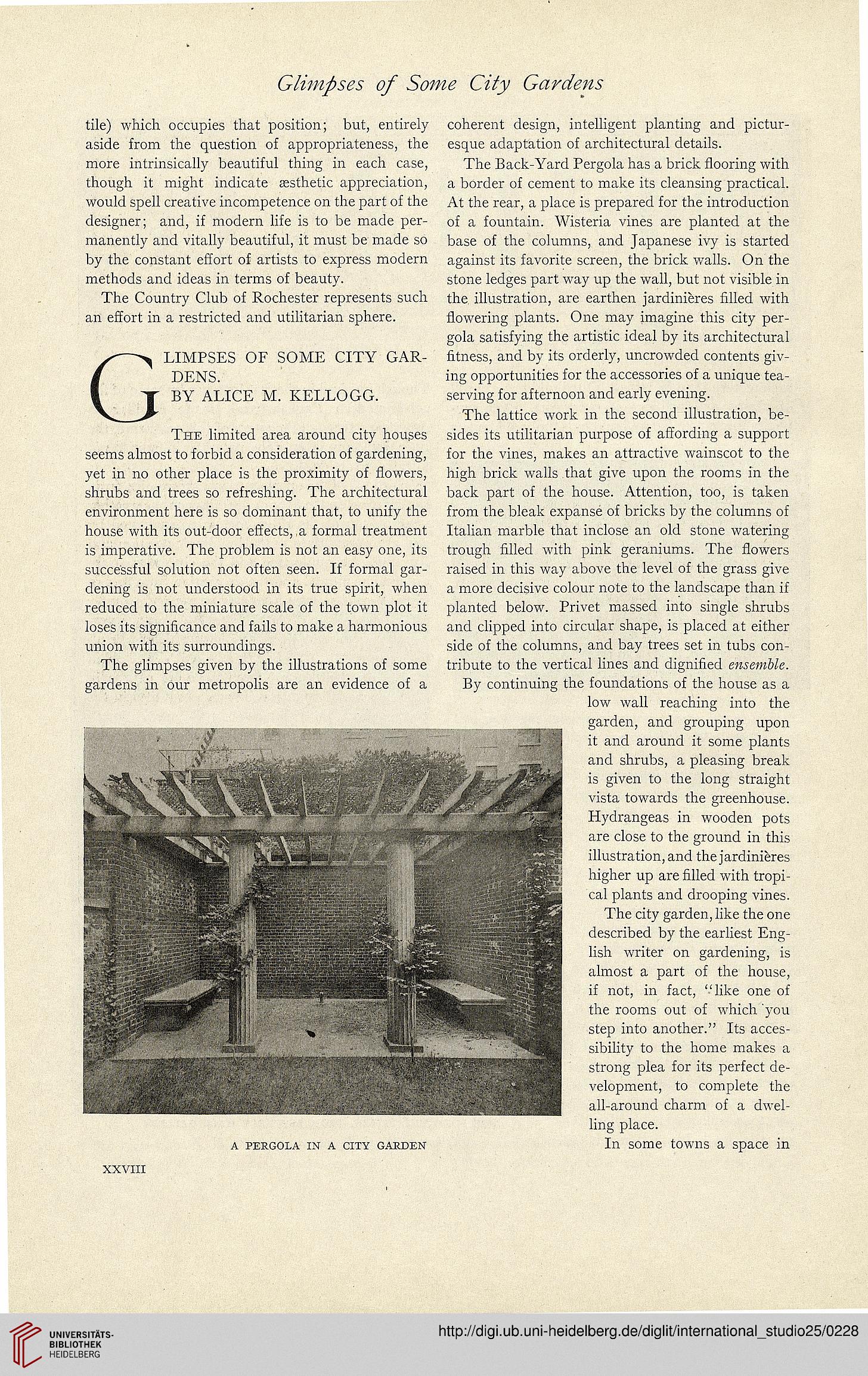tile) which occupies that position; but, entirely
aside from the question of appropriateness, the
more intrinsically beautiful thing in each case,
though it might indicate aesthetic appreciation,
would spell creative incompetence on the part of the
designer; and, if modern life is to be made per-
manently and vitally beautiful, it must be made so
by the constant effort of artists to express modern
methods and ideas in terms of beauty.
The Country Club of Rochester represents such
an effort in a restricted and utilitarian sphere.
^LIMPSES OF SOME CITY GAR-
/ DENS.
§ y BY ALICE M. KELLOGG.
THE limited area around city houses
seems almost to forbid a consideration of gardening,
yet in no other place is the proximity of flowers,
shrubs and trees so refreshing. The architectural
environment here is so dominant that, to unify the
house with its out-door effects, a formal treatment
is imperative. The problem is not an easy one, its
successful solution not often seen. If formal gar-
dening is not understood in its true spirit, when
reduced to the miniature scale of the town plot it
loses its significance and fails to make a harmonious
union with its surroundings.
The glimpses given by the illustrations of some
gardens in our metropolis are an evidence of a
A PERGOLA IN A CITY GARDEN
coherent design, intelligent planting and pictur-
esque adaptation of architectural details.
The Back-Yard Pergola has a brick flooring with
a border of cement to make its cleansing practical.
At the rear, a place is prepared for the introduction
of a fountain. Wisteria vines are planted at the
base of the columns, and Japanese ivy is started
against its favorite screen, the brick walls. On the
stone ledges part way up the wall, but not visible in
the illustration, are earthen jardinieres filled with
flowering plants. One may imagine this city per-
gola satisfying the artistic ideal by its architectural
fitness, and by its orderly, uncrowded contents giv-
ing opportunities for the accessories of a unique tea-
serving for afternoon and early evening.
The lattice work in the second illustration, be-
sides its utilitarian purpose of affording a support
for the vines, makes an attractive wainscot to the
high brick walls that give upon the rooms in the
back part of the house. Attention, too, is taken
from the bleak expanse of bricks by the columns of
Italian marble that inclose an old stone watering
trough filled with pink geraniums. The flowers
raised in this way above the level of the grass give
a more decisive colour note to the landscape than if
planted below. Privet massed into single shrubs
and clipped into circular shape, is placed at either
side of the columns, and bay trees set in tubs con-
tribute to the vertical lines and dignified ewjemMe.
By continuing the foundations of the house as a
low wall reaching into the
garden, and grouping upon
it and around it some plants
and shrubs, a pleasing break
is given to the long straight
vista towards the greenhouse.
Hydrangeas in wooden pots
are close to the ground in this
illustration, and the jardinieres
higher up are filled with tropi-
cal plants and drooping vines.
The city garden, like the one
described by the earliest Eng-
lish writer on gardening, is
almost a part of the house,
if not, in fact, '.'like one of
the rooms out of which you
step into another." Its acces-
sibility to the home makes a
strong plea for its perfect de-
velopment, to complete the
all-around charm of a dwel-
ling place.
In some towns a space in
XXVIII




