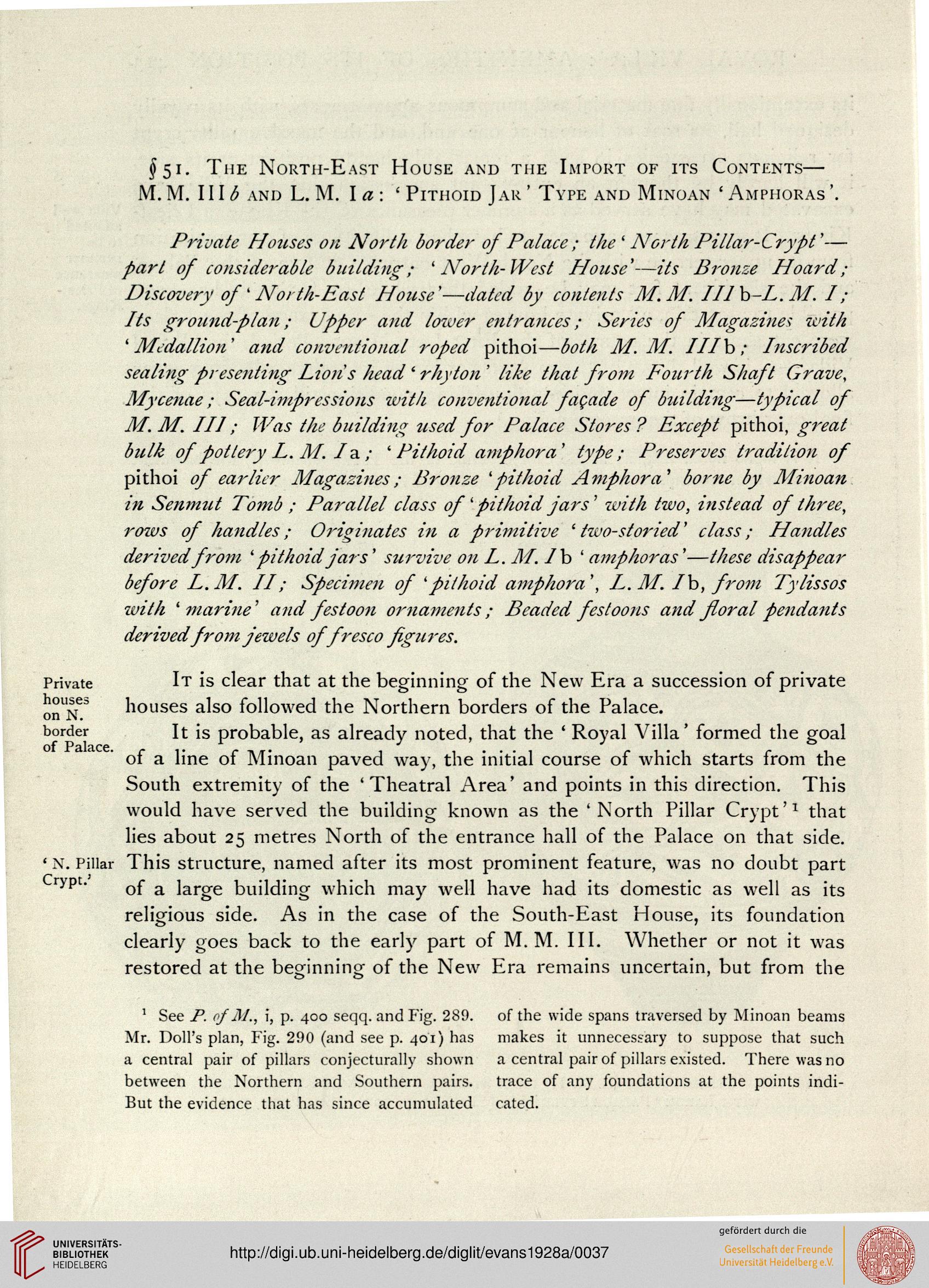§5*- Tiie North-East House and the Import of its Contents—
M. M. 111 b and L. M. la: ' Pithoid Jar ' Type and Minoan ' Amphoras '.
Private Houses on North border of Palace ; the ' North Pillar-Crypt'—
part of considerable building; ' North-West House'—its Bronze Hoard;
Discovery of'North-Bast House'—dated by contents M.M. IIIh-L. M. I;
Its ground-plan; Upper and lower entrances; Series of Magazines With
'Medallion' and conventional roped pithoi—both M.M. Illh; Inscribed
sealing presenting Lion's head ' rhyton ' like that from Fourth Shaft Grave,
Mycenae; Seal-impressions with conventional faQade of building—typical of
M.M. Ill; Was the building used for Palace Stores? Except pithoi, great
bulk of pottery L. M. la ; ' Pithoid amphora' type; Preserves tradition of
pithoi of earlier Magazines; Bronze 'pithoid Amphora'' borne by Minoan
in Senmut Tomb ; Parallel class of'■ pithoid jars' with two, instead of three,
rows of handles; Originates in a primitive ' two-storied' class; Handles
derived from ' pithoid jars' survive on L. M. lb ' amphoras'—these disappear
before L.M. II; Specimen of 'pithoid amphora', P.M. Ih, from Tylissos
with 'marine' and festoon ornaments ; Beaded festoons and floral pendants
derived from jewels of fresco figures.
Private It is clear that at the beginning of the New Era a succession of private
on"^63 houses also followed the Northern borders of the Palace.
border It is probable, as already noted, that the ' Royal Villa' formed the goal
of" PtlltlCC
of a line of Minoan paved way, the initial course of which starts from the
South extremity of the ' Theatral Area' and points in this direction. This
would have served the building known as the 'North Pillar Crypt'1 that
lies about 25 metres North of the entrance hall of the Palace on that side.
N. Pillar This structure, named after its most prominent feature, was no doubt part
of a large building which may well have had its domestic as well as its
religious side. As in the case of the South-East House, its foundation
clearly goes back to the early part of M.M. III. Whether or not it was
restored at the beginning of the New Era remains uncertain, but from the
Crypt.'
1 See P. rfjl/., i, p. 400 seqq. and Fig. 289.
Mr. Doll's plan, Fig. 290 (and see p. 401) has
a central pair of pillars conjecturally shown
between the Northern and Southern pairs.
But the evidence that has since accumulated
of the wide spans traversed by Minoan beams
makes it unnecessary to suppose that such
a central pair of pillars existed. There was no
trace of any foundations at the points indi-
cated.
M. M. 111 b and L. M. la: ' Pithoid Jar ' Type and Minoan ' Amphoras '.
Private Houses on North border of Palace ; the ' North Pillar-Crypt'—
part of considerable building; ' North-West House'—its Bronze Hoard;
Discovery of'North-Bast House'—dated by contents M.M. IIIh-L. M. I;
Its ground-plan; Upper and lower entrances; Series of Magazines With
'Medallion' and conventional roped pithoi—both M.M. Illh; Inscribed
sealing presenting Lion's head ' rhyton ' like that from Fourth Shaft Grave,
Mycenae; Seal-impressions with conventional faQade of building—typical of
M.M. Ill; Was the building used for Palace Stores? Except pithoi, great
bulk of pottery L. M. la ; ' Pithoid amphora' type; Preserves tradition of
pithoi of earlier Magazines; Bronze 'pithoid Amphora'' borne by Minoan
in Senmut Tomb ; Parallel class of'■ pithoid jars' with two, instead of three,
rows of handles; Originates in a primitive ' two-storied' class; Handles
derived from ' pithoid jars' survive on L. M. lb ' amphoras'—these disappear
before L.M. II; Specimen of 'pithoid amphora', P.M. Ih, from Tylissos
with 'marine' and festoon ornaments ; Beaded festoons and floral pendants
derived from jewels of fresco figures.
Private It is clear that at the beginning of the New Era a succession of private
on"^63 houses also followed the Northern borders of the Palace.
border It is probable, as already noted, that the ' Royal Villa' formed the goal
of" PtlltlCC
of a line of Minoan paved way, the initial course of which starts from the
South extremity of the ' Theatral Area' and points in this direction. This
would have served the building known as the 'North Pillar Crypt'1 that
lies about 25 metres North of the entrance hall of the Palace on that side.
N. Pillar This structure, named after its most prominent feature, was no doubt part
of a large building which may well have had its domestic as well as its
religious side. As in the case of the South-East House, its foundation
clearly goes back to the early part of M.M. III. Whether or not it was
restored at the beginning of the New Era remains uncertain, but from the
Crypt.'
1 See P. rfjl/., i, p. 400 seqq. and Fig. 289.
Mr. Doll's plan, Fig. 290 (and see p. 401) has
a central pair of pillars conjecturally shown
between the Northern and Southern pairs.
But the evidence that has since accumulated
of the wide spans traversed by Minoan beams
makes it unnecessary to suppose that such
a central pair of pillars existed. There was no
trace of any foundations at the points indi-
cated.





