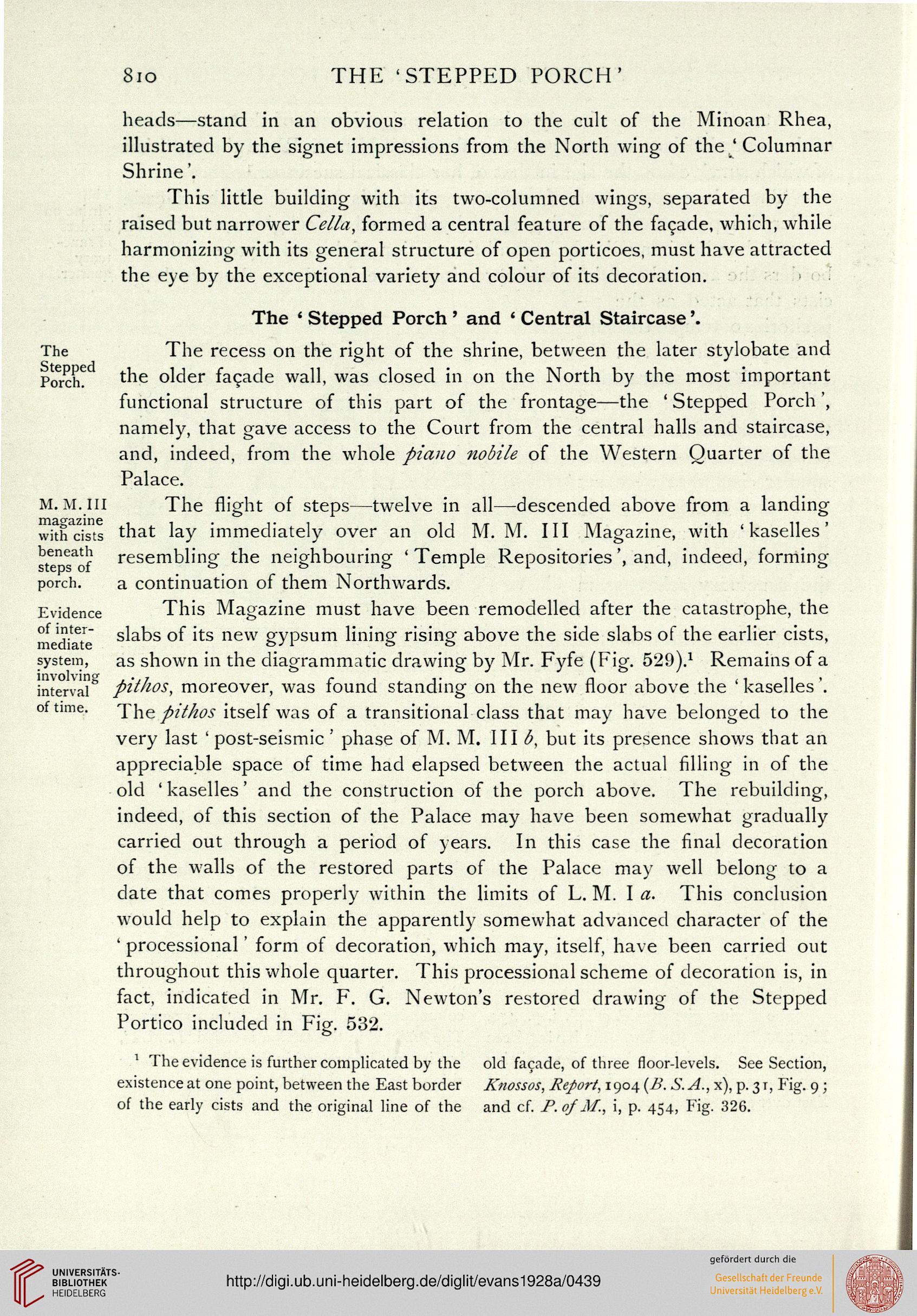810 THE 'STEPPED PORCH'
heads—stand in an obvious relation to the cult of the Minoan Rhea,
illustrated by the signet impressions from the North wing of the ' Columnar
Shrine'.
This little building with its two-columned wings, separated by the
raised but narrower Cella, formed a central feature of the facade, which, while
harmonizing with its general structure of open porticoes, must have attracted
the eye by the exceptional variety and colour of its decoration.
The ' Stepped Porch ' and ' Central Staircase'.
The The recess on the right of the shrine, between the later stylobate and
Porch? tne older facade wall, was closed in on the North by the most important
functional structure of this part of the frontage—the ' Stepped Porch ',
namely, that gave access to the Court from the central halls and staircase,
and, indeed, from the whole piano nobile of the Western Quarter of the
Palace.
M. M.III The flight of steps—twelve in all—descended above from a landing
with cists that lay immediately over an old M. M. Ill Magazine, with ' kaselles'
beneath resembling the neighbouring 'Temple Repositories', and, indeed, forming
porch. a continuation of them Northwards.
Evidence This Magazine must have been remodelled after the catastrophe, the
°f 'd'^r slaDS of its new gypsum lining rising above the side slabs of the earlier cists,
system, as shown in the diagrammatic drawing by Mr. Fyfe (Fig. 529).1 Remains of a
interval^ pithos, moreover, was found standing on the new floor above the ' kaselles'.
of time. Yhe pithos itself was of a transitional class that may have belonged to the
very last ' post-seismic ' phase of M. M. Ill b, but its presence shows that an
appreciable space of time had elapsed between the actual filling in of the
old ' kaselles' and the construction of the porch above. The rebuilding,
indeed, of this section of the Palace may have been somewhat gradually
carried out through a period of years. In this case the final decoration
of the walls of the restored parts of the Palace may well belong to a
date that comes properly within the limits of L. M. I a. This conclusion
would help to explain the apparently somewhat advanced character of the
' processional' form of decoration, which may, itself, have been carried out
throughout this whole quarter. This processional scheme of decoration is, in
fact, indicated in Mr. F. G. Newton's restored drawing of the Stepped
Portico included in Fig. 532.
1 The evidence is further complicated by the old facade, of three floor-levels. See Section,
existence at one point, between the East border Knossos, Report, 1904 (B. S.A., x), p. 31, Fig. 9;
of the early cists and the original line of the and cf. P. of AT., i, p. 454, Fig. 326.
heads—stand in an obvious relation to the cult of the Minoan Rhea,
illustrated by the signet impressions from the North wing of the ' Columnar
Shrine'.
This little building with its two-columned wings, separated by the
raised but narrower Cella, formed a central feature of the facade, which, while
harmonizing with its general structure of open porticoes, must have attracted
the eye by the exceptional variety and colour of its decoration.
The ' Stepped Porch ' and ' Central Staircase'.
The The recess on the right of the shrine, between the later stylobate and
Porch? tne older facade wall, was closed in on the North by the most important
functional structure of this part of the frontage—the ' Stepped Porch ',
namely, that gave access to the Court from the central halls and staircase,
and, indeed, from the whole piano nobile of the Western Quarter of the
Palace.
M. M.III The flight of steps—twelve in all—descended above from a landing
with cists that lay immediately over an old M. M. Ill Magazine, with ' kaselles'
beneath resembling the neighbouring 'Temple Repositories', and, indeed, forming
porch. a continuation of them Northwards.
Evidence This Magazine must have been remodelled after the catastrophe, the
°f 'd'^r slaDS of its new gypsum lining rising above the side slabs of the earlier cists,
system, as shown in the diagrammatic drawing by Mr. Fyfe (Fig. 529).1 Remains of a
interval^ pithos, moreover, was found standing on the new floor above the ' kaselles'.
of time. Yhe pithos itself was of a transitional class that may have belonged to the
very last ' post-seismic ' phase of M. M. Ill b, but its presence shows that an
appreciable space of time had elapsed between the actual filling in of the
old ' kaselles' and the construction of the porch above. The rebuilding,
indeed, of this section of the Palace may have been somewhat gradually
carried out through a period of years. In this case the final decoration
of the walls of the restored parts of the Palace may well belong to a
date that comes properly within the limits of L. M. I a. This conclusion
would help to explain the apparently somewhat advanced character of the
' processional' form of decoration, which may, itself, have been carried out
throughout this whole quarter. This processional scheme of decoration is, in
fact, indicated in Mr. F. G. Newton's restored drawing of the Stepped
Portico included in Fig. 532.
1 The evidence is further complicated by the old facade, of three floor-levels. See Section,
existence at one point, between the East border Knossos, Report, 1904 (B. S.A., x), p. 31, Fig. 9;
of the early cists and the original line of the and cf. P. of AT., i, p. 454, Fig. 326.




