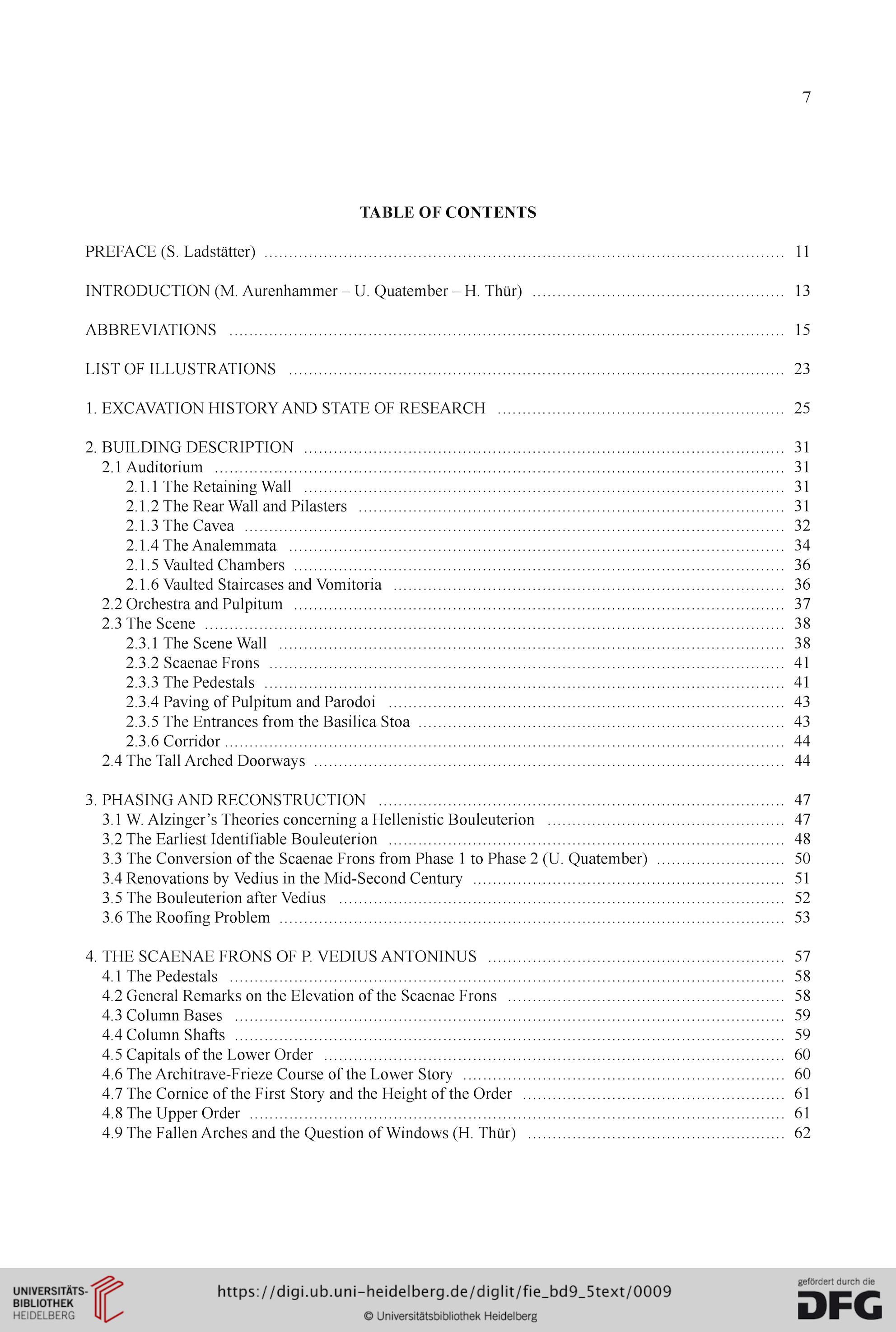7
TABLE OF CONTENTS
PREFACE (S. Ladstatter) . 11
INTRODUCTION (M. Aurenhammer - U. Quatember - H. Thur) . 13
ABBREVIATIONS . 15
LIST OF ILLUSTRATIONS . 23
1. EXCAVATION HISTORY AND STATE OF RESEARCH . 25
2. BUILDING DESCRIPTION . 31
2.1 Auditorium . 31
2.1.1 The Retaining Wall . 31
2.1.2 The Rear Wall and Pilasters . 31
2.1.3 The Cavea . 32
2.1.4 The Analemmata . 34
2.1.5 Vaulted Chambers . 36
2.1.6 Vaulted Staircases and Vomitoria . 36
2.2 Orchestra and Pulpitum . 37
2.3 The Scene . 38
2.3.1 The Scene Wall . 38
2.3.2 Scaenae Frons . 41
2.3.3 The Pedestals . 41
2.3.4 Paving of Pulpitum and Parodoi . 43
2.3.5 The Entrances from the Basilica Stoa . 43
2.3.6 Corridor. 44
2.4 The Tall Arched Doorways . 44
3. PHASING AND RECONSTRUCTION . 47
3.1 W. Alzinger’s Theories concerning a Hellenistic Bouleuterion . 47
3.2 The Earliest Identifiable Bouleuterion . 48
3.3 The Conversion of the Scaenae Frons from Phase 1 to Phase 2 (U. Quatember) . 50
3.4 Renovations by Vedius in the Mid-Second Century . 51
3.5 The Bouleuterion after Vedius . 52
3.6 The Roofing Problem . 53
4. THE SCAENAE FRONS OF P. VEDIUS ANTONINUS . 57
4.1 The Pedestals . 58
4.2 General Remarks on the Elevation of the Scaenae Frons . 58
4.3 Column Bases . 59
4.4 Column Shafts . 59
4.5 Capitals of the Lower Order . 60
4.6 The Architrave-Frieze Course of the Lower Story . 60
4.7 The Cornice of the First Story and the Height of the Order . 61
4.8 The Upper Order . 61
4.9 The Fallen Arches and the Question of Windows (H. Thur) . 62
TABLE OF CONTENTS
PREFACE (S. Ladstatter) . 11
INTRODUCTION (M. Aurenhammer - U. Quatember - H. Thur) . 13
ABBREVIATIONS . 15
LIST OF ILLUSTRATIONS . 23
1. EXCAVATION HISTORY AND STATE OF RESEARCH . 25
2. BUILDING DESCRIPTION . 31
2.1 Auditorium . 31
2.1.1 The Retaining Wall . 31
2.1.2 The Rear Wall and Pilasters . 31
2.1.3 The Cavea . 32
2.1.4 The Analemmata . 34
2.1.5 Vaulted Chambers . 36
2.1.6 Vaulted Staircases and Vomitoria . 36
2.2 Orchestra and Pulpitum . 37
2.3 The Scene . 38
2.3.1 The Scene Wall . 38
2.3.2 Scaenae Frons . 41
2.3.3 The Pedestals . 41
2.3.4 Paving of Pulpitum and Parodoi . 43
2.3.5 The Entrances from the Basilica Stoa . 43
2.3.6 Corridor. 44
2.4 The Tall Arched Doorways . 44
3. PHASING AND RECONSTRUCTION . 47
3.1 W. Alzinger’s Theories concerning a Hellenistic Bouleuterion . 47
3.2 The Earliest Identifiable Bouleuterion . 48
3.3 The Conversion of the Scaenae Frons from Phase 1 to Phase 2 (U. Quatember) . 50
3.4 Renovations by Vedius in the Mid-Second Century . 51
3.5 The Bouleuterion after Vedius . 52
3.6 The Roofing Problem . 53
4. THE SCAENAE FRONS OF P. VEDIUS ANTONINUS . 57
4.1 The Pedestals . 58
4.2 General Remarks on the Elevation of the Scaenae Frons . 58
4.3 Column Bases . 59
4.4 Column Shafts . 59
4.5 Capitals of the Lower Order . 60
4.6 The Architrave-Frieze Course of the Lower Story . 60
4.7 The Cornice of the First Story and the Height of the Order . 61
4.8 The Upper Order . 61
4.9 The Fallen Arches and the Question of Windows (H. Thur) . 62



