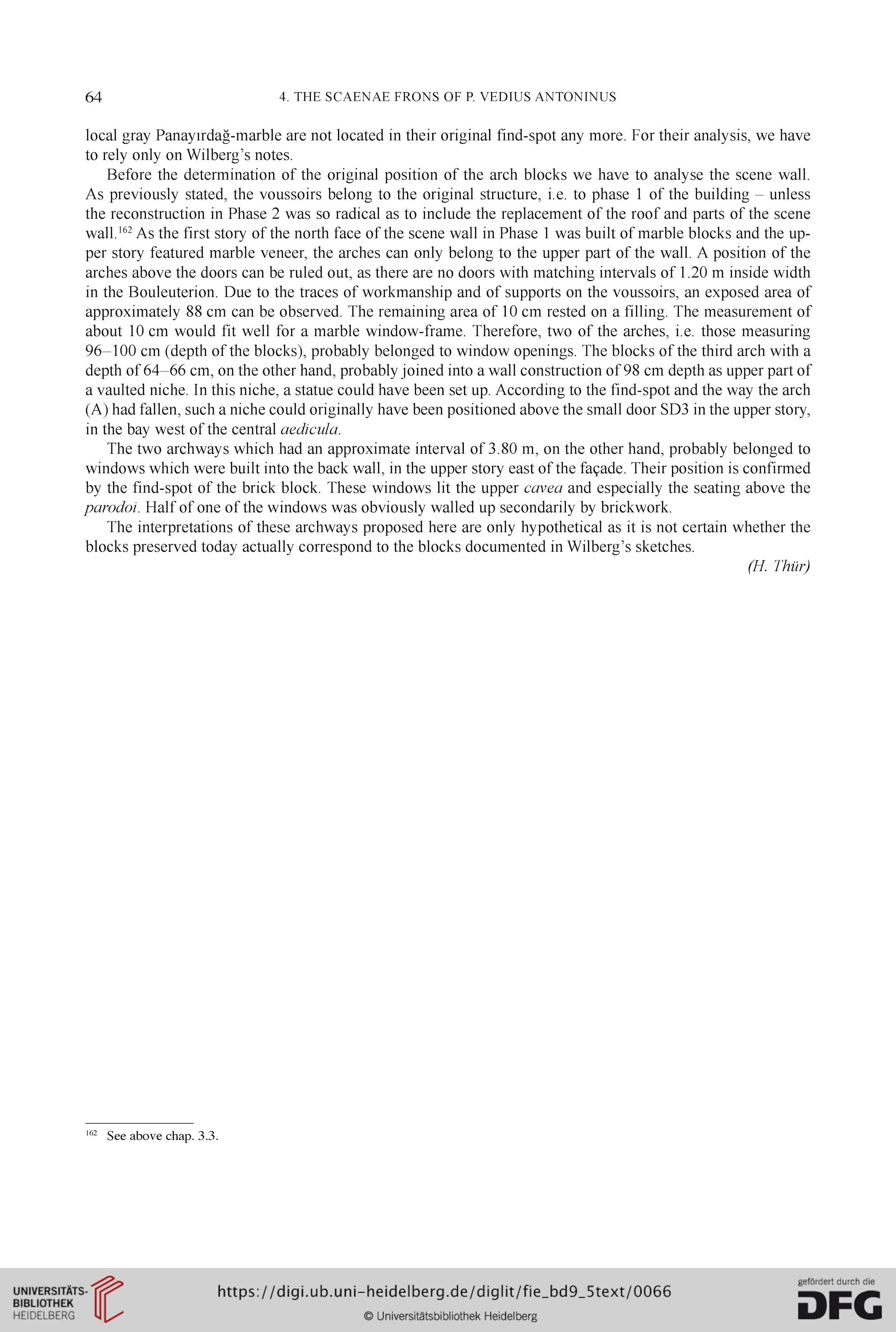64
4. THE SCAENAE FRONS OF P. VEDIUS ANTONINUS
local gray Panayirdag-marble are not located in their original find-spot any more. For their analysis, we have
to rely only on Wilberg’s notes.
Before the determination of the original position of the arch blocks we have to analyse the scene wall.
As previously stated, the voussoirs belong to the original structure, i.e. to phase 1 of the building - unless
the reconstruction in Phase 2 was so radical as to include the replacement of the roof and parts of the scene
wall.162 As the first story of the north face of the scene wall in Phase 1 was built of marble blocks and the up-
per story featured marble veneer, the arches can only belong to the upper part of the wall. A position of the
arches above the doors can be ruled out, as there are no doors with matching intervals of 1.20 m inside width
in the Bouleuterion. Due to the traces of workmanship and of supports on the voussoirs, an exposed area of
approximately 88 cm can be observed. The remaining area of 10 cm rested on a filling. The measurement of
about 10 cm would fit well for a marble window-frame. Therefore, two of the arches, i.e. those measuring
96-100 cm (depth of the blocks), probably belonged to window openings. The blocks of the third arch with a
depth of 64-66 cm, on the other hand, probably joined into a wall construction of 98 cm depth as upper part of
a vaulted niche. In this niche, a statue could have been set up. According to the find-spot and the way the arch
(A) had fallen, such a niche could originally have been positioned above the small door SD3 in the upper story,
in the bay west of the central aediculct.
The two archways which had an approximate interval of 3.80 m, on the other hand, probably belonged to
windows which were built into the back wall, in the upper story east of the facade. Their position is confirmed
by the find-spot of the brick block. These windows lit the upper cavea and especially the seating above the
parodoi. Half of one of the windows was obviously walled up secondarily by brickwork.
The interpretations of these archways proposed here are only hypothetical as it is not certain whether the
blocks preserved today actually correspond to the blocks documented in Wilberg’s sketches.
(H. Thur)
162 See above chap. 3.3.
4. THE SCAENAE FRONS OF P. VEDIUS ANTONINUS
local gray Panayirdag-marble are not located in their original find-spot any more. For their analysis, we have
to rely only on Wilberg’s notes.
Before the determination of the original position of the arch blocks we have to analyse the scene wall.
As previously stated, the voussoirs belong to the original structure, i.e. to phase 1 of the building - unless
the reconstruction in Phase 2 was so radical as to include the replacement of the roof and parts of the scene
wall.162 As the first story of the north face of the scene wall in Phase 1 was built of marble blocks and the up-
per story featured marble veneer, the arches can only belong to the upper part of the wall. A position of the
arches above the doors can be ruled out, as there are no doors with matching intervals of 1.20 m inside width
in the Bouleuterion. Due to the traces of workmanship and of supports on the voussoirs, an exposed area of
approximately 88 cm can be observed. The remaining area of 10 cm rested on a filling. The measurement of
about 10 cm would fit well for a marble window-frame. Therefore, two of the arches, i.e. those measuring
96-100 cm (depth of the blocks), probably belonged to window openings. The blocks of the third arch with a
depth of 64-66 cm, on the other hand, probably joined into a wall construction of 98 cm depth as upper part of
a vaulted niche. In this niche, a statue could have been set up. According to the find-spot and the way the arch
(A) had fallen, such a niche could originally have been positioned above the small door SD3 in the upper story,
in the bay west of the central aediculct.
The two archways which had an approximate interval of 3.80 m, on the other hand, probably belonged to
windows which were built into the back wall, in the upper story east of the facade. Their position is confirmed
by the find-spot of the brick block. These windows lit the upper cavea and especially the seating above the
parodoi. Half of one of the windows was obviously walled up secondarily by brickwork.
The interpretations of these archways proposed here are only hypothetical as it is not certain whether the
blocks preserved today actually correspond to the blocks documented in Wilberg’s sketches.
(H. Thur)
162 See above chap. 3.3.



