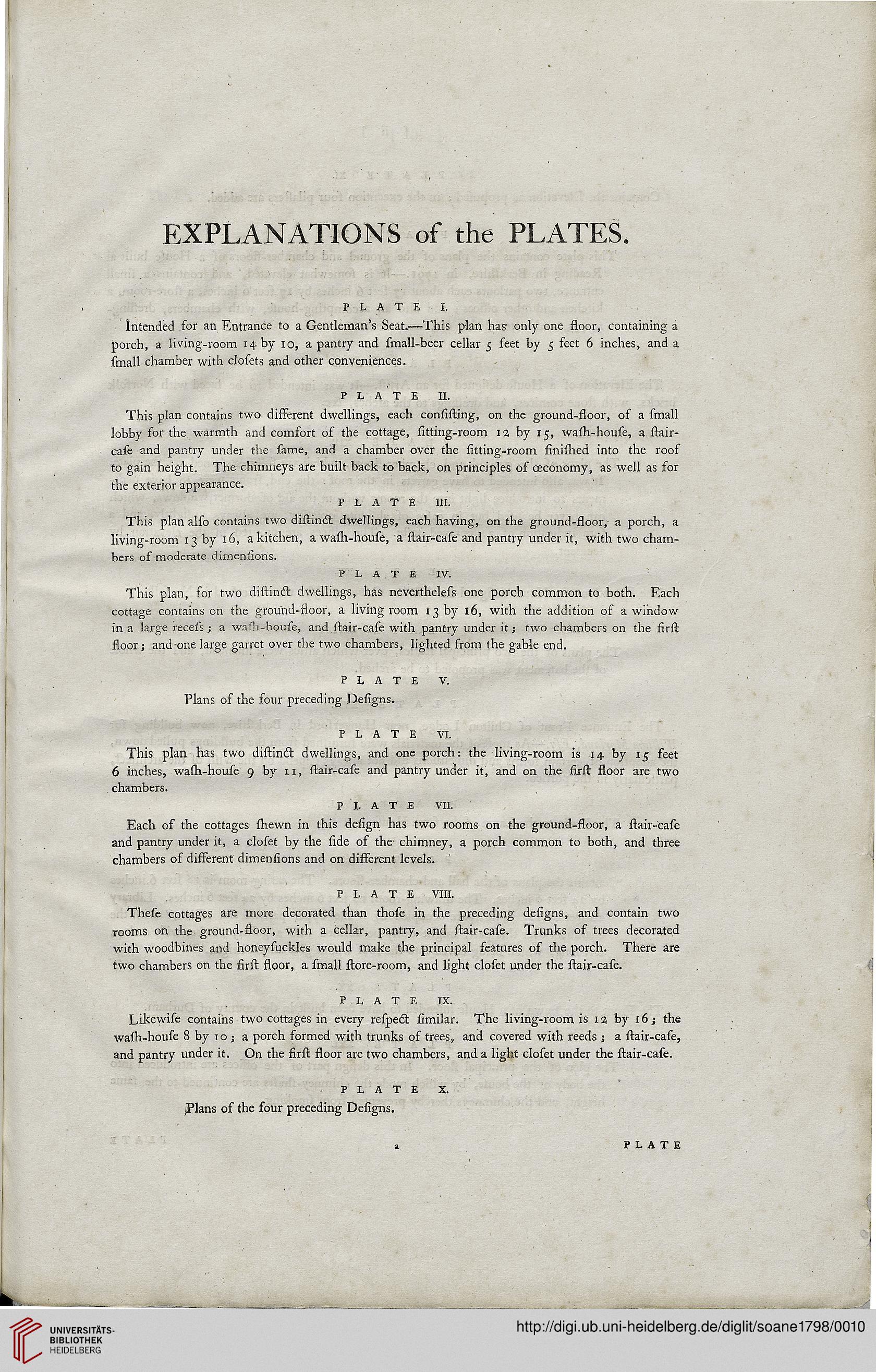EXPLANATIONS of the PLATES.
PLATE I.
Intended for an Entrance to a Gentleman’s Seat.—This plan has only one floor, containing a
porch, a living-room 14 by 10, a pantry and small-beer cellar 5 feet by 5 feet 6 inches, and a
small chamber with closets and other conveniences.
PLATE II.
This plan contains two different dwellings, each consssting, on the ground-ssoor, of a small
lobby for the warmth and comsort of the cottage, sitting-room 12 by 15, wafli-house, a flair-
case and pantry under the same, and a chamber over the sitting-room finilhed into the roof
to gain height. The chimneys are built back to back, on principles of ceconomy, as well as for
the exterior appearance.
PLATE III.
This plan also contains two distmdt dwellings, each having, on the ground-ssoor, a porch, a
living-room 13 by 16, a kitchen, a wafli-house, a flair-case and pantry under it, with two cham-
bers of moderate dimentions.
PLATE IV.
This plan, for two distind dwellings, has nevertheless one porch common to both. Each
cottage contains on the ground-ssoor, a living room 13 by 16, with the addition of a window
in a large recess ; a wasn-house, and flair-case with pantry under it; two chambers on the first
ssoor; and one large garret over the two chambers, lighted from the gable end.
PLATE V.
Plans os the four preceding Designs.
PLATE VI.
This plan has two distinst dwellings, and one porch: the living-room is 14 by 15 feet
6 inches, wash-house 9 by n, flair-case and pantry under it, and on the first ssoor are two
chambers.
PLATE VII.
Each of the cottages fliewn in this design has two rooms on the ground-ssoor, a flair-case
and pantry under it, a closet by the side of the chimney, a porch common to both, and three
chambers of different dimensions and on different levels.
PLATE VIII.
These cottages are more decorated than those in the preceding designs, and contain two
rooms on the ground-ssoor, with a cellar, pantry, and flair-case. Trunks of trees decorated
with woodbines and honeysuckles would make the principal features of the porch. There are
two chambers on the first ssoor, a small store-room, and light closet under the stair-case.
P L A T E IX.
Likewise contains two cottages in every respedt similar. The living-room is 12 by 16; the
wash-house 8 by 10; a porch formed with trunks of trees, and covered with reeds ; a stair-case,
and pantry under it. On the first ssoor are two chambers, and a light closet under the stair-case.
PLATE x.
Plans of the four preceding Designs.
a
PLATE
PLATE I.
Intended for an Entrance to a Gentleman’s Seat.—This plan has only one floor, containing a
porch, a living-room 14 by 10, a pantry and small-beer cellar 5 feet by 5 feet 6 inches, and a
small chamber with closets and other conveniences.
PLATE II.
This plan contains two different dwellings, each consssting, on the ground-ssoor, of a small
lobby for the warmth and comsort of the cottage, sitting-room 12 by 15, wafli-house, a flair-
case and pantry under the same, and a chamber over the sitting-room finilhed into the roof
to gain height. The chimneys are built back to back, on principles of ceconomy, as well as for
the exterior appearance.
PLATE III.
This plan also contains two distmdt dwellings, each having, on the ground-ssoor, a porch, a
living-room 13 by 16, a kitchen, a wafli-house, a flair-case and pantry under it, with two cham-
bers of moderate dimentions.
PLATE IV.
This plan, for two distind dwellings, has nevertheless one porch common to both. Each
cottage contains on the ground-ssoor, a living room 13 by 16, with the addition of a window
in a large recess ; a wasn-house, and flair-case with pantry under it; two chambers on the first
ssoor; and one large garret over the two chambers, lighted from the gable end.
PLATE V.
Plans os the four preceding Designs.
PLATE VI.
This plan has two distinst dwellings, and one porch: the living-room is 14 by 15 feet
6 inches, wash-house 9 by n, flair-case and pantry under it, and on the first ssoor are two
chambers.
PLATE VII.
Each of the cottages fliewn in this design has two rooms on the ground-ssoor, a flair-case
and pantry under it, a closet by the side of the chimney, a porch common to both, and three
chambers of different dimensions and on different levels.
PLATE VIII.
These cottages are more decorated than those in the preceding designs, and contain two
rooms on the ground-ssoor, with a cellar, pantry, and flair-case. Trunks of trees decorated
with woodbines and honeysuckles would make the principal features of the porch. There are
two chambers on the first ssoor, a small store-room, and light closet under the stair-case.
P L A T E IX.
Likewise contains two cottages in every respedt similar. The living-room is 12 by 16; the
wash-house 8 by 10; a porch formed with trunks of trees, and covered with reeds ; a stair-case,
and pantry under it. On the first ssoor are two chambers, and a light closet under the stair-case.
PLATE x.
Plans of the four preceding Designs.
a
PLATE




