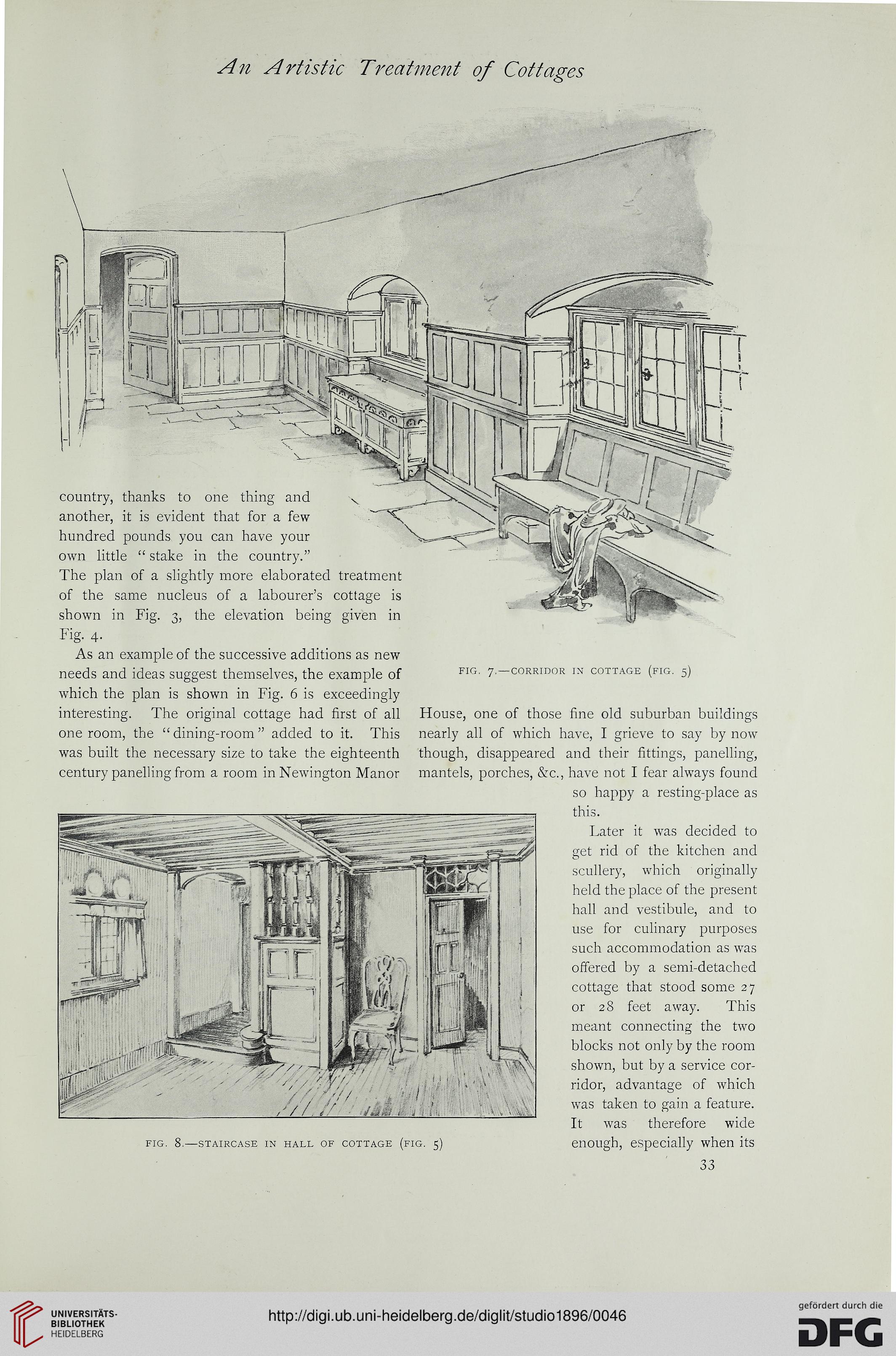A'n Artistic Treatment of Cottages
GO
h..... -=«
ZJ ZjljI—1
0]
ri
■ . 1
i
y
nnnrU
1 i U
country, thanks to one thing and
another, it is evident that for a few-
hundred pounds you can have your
own little " stake in the country."
The plan of a slightly more elaborated treatment
of the same nucleus of a labourer's cottage is
shown in Fig. 3, the elevation being given in
Fig. 4.
As an example of the successive additions as new
needs and ideas suggest themselves, the example of FIG' 7'—corridor in cottage (fig. 5)
which the plan is shown in Fig. 6 is exceedingly
interesting. The original cottage had first of all House, one of those fine old suburban buildings
one room, the "dining-room" added to it. This nearly all of which have, I grieve to say by now
was built the necessary size to take the eighteenth though, disappeared and their fittings, panelling,
century panelling from a room in Newington Manor mantels, porches, &c, have not I fear always found
so happy a resting-place as
this.
Later it was decided to
get rid of the kitchen and
scullery, which originally
held the place of the present
hall and vestibule, and to
use for culinary purposes
such accommodation as was
offered by a semi-detached
cottage that stood some 27
or 28 feet away. This
meant connecting the two
blocks not only by the room
shown, but by a service cor-
ridor, advantage of which
was taken to gain a feature.
It was therefore wide
fig. 8.—staircase in hall of cottage (fig. 5) enough, especially when its
33
GO
h..... -=«
ZJ ZjljI—1
0]
ri
■ . 1
i
y
nnnrU
1 i U
country, thanks to one thing and
another, it is evident that for a few-
hundred pounds you can have your
own little " stake in the country."
The plan of a slightly more elaborated treatment
of the same nucleus of a labourer's cottage is
shown in Fig. 3, the elevation being given in
Fig. 4.
As an example of the successive additions as new
needs and ideas suggest themselves, the example of FIG' 7'—corridor in cottage (fig. 5)
which the plan is shown in Fig. 6 is exceedingly
interesting. The original cottage had first of all House, one of those fine old suburban buildings
one room, the "dining-room" added to it. This nearly all of which have, I grieve to say by now
was built the necessary size to take the eighteenth though, disappeared and their fittings, panelling,
century panelling from a room in Newington Manor mantels, porches, &c, have not I fear always found
so happy a resting-place as
this.
Later it was decided to
get rid of the kitchen and
scullery, which originally
held the place of the present
hall and vestibule, and to
use for culinary purposes
such accommodation as was
offered by a semi-detached
cottage that stood some 27
or 28 feet away. This
meant connecting the two
blocks not only by the room
shown, but by a service cor-
ridor, advantage of which
was taken to gain a feature.
It was therefore wide
fig. 8.—staircase in hall of cottage (fig. 5) enough, especially when its
33




