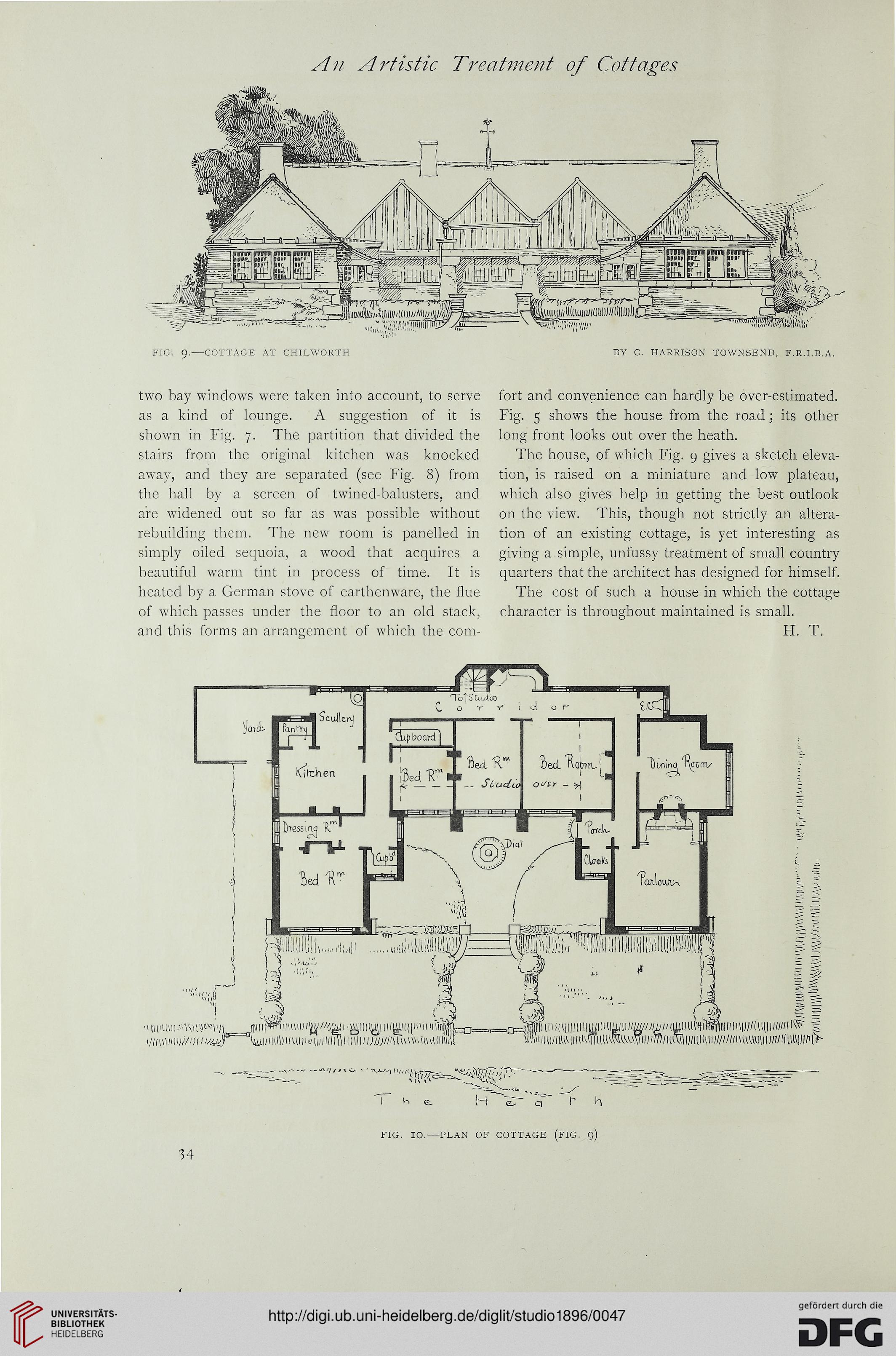An Artistic Treatment of Cottages
FIG. 9.-COTTAGE AT CHILWORTH BY C. HARRISON TOWNSEND, F.R.I.B.A.
two bay windows were taken into account, to serve fort and convenience can hardly be over-estimated,
as a kind of lounge. A suggestion of it is Fig. 5 shows the house from the road; its other
shown in Fig. 7. The partition that divided the long front looks out over the heath,
stairs from the original kitchen was knocked The house, of which Fig. 9 gives a sketch eleva-
away, and they are separated (see Fig. 8) from tion, is raised on a miniature and low plateau,
the hall by a screen of twined-balusters, and which also gives help in getting the best outlook
are widened out so far as was possible without on the view. This, though not strictly an altera-
rebuilding them. The new room is panelled in tion of an existing cottage, is yet interesting as
simply oiled sequoia, a wood that acquires a giving a simple, unfussy treatment of small country
beautiful warm tint in process of time. It is quarters that the architect has designed for himself,
heated by a German stove of earthenware, the flue The cost of such a house in which the cottage
of which passes under the floor to an old stack, character is throughout maintained is small,
and this forms an arrangement of which the com- h. T.
Willi
'ittl'UUI.'nW5)'/
ilUWHUi/iHlUuA
V!jmil)i(uiiiMiiiiiHT\iiiiiii/;y;;//iuui\uii\viiiiiilli: "BniiuMMi/twiiiiim^
I b e. H ~eT" q f h
FIG. 10.—PLAN OF COTTAGE (FIG. 9)
34
FIG. 9.-COTTAGE AT CHILWORTH BY C. HARRISON TOWNSEND, F.R.I.B.A.
two bay windows were taken into account, to serve fort and convenience can hardly be over-estimated,
as a kind of lounge. A suggestion of it is Fig. 5 shows the house from the road; its other
shown in Fig. 7. The partition that divided the long front looks out over the heath,
stairs from the original kitchen was knocked The house, of which Fig. 9 gives a sketch eleva-
away, and they are separated (see Fig. 8) from tion, is raised on a miniature and low plateau,
the hall by a screen of twined-balusters, and which also gives help in getting the best outlook
are widened out so far as was possible without on the view. This, though not strictly an altera-
rebuilding them. The new room is panelled in tion of an existing cottage, is yet interesting as
simply oiled sequoia, a wood that acquires a giving a simple, unfussy treatment of small country
beautiful warm tint in process of time. It is quarters that the architect has designed for himself,
heated by a German stove of earthenware, the flue The cost of such a house in which the cottage
of which passes under the floor to an old stack, character is throughout maintained is small,
and this forms an arrangement of which the com- h. T.
Willi
'ittl'UUI.'nW5)'/
ilUWHUi/iHlUuA
V!jmil)i(uiiiMiiiiiHT\iiiiiii/;y;;//iuui\uii\viiiiiilli: "BniiuMMi/twiiiiim^
I b e. H ~eT" q f h
FIG. 10.—PLAN OF COTTAGE (FIG. 9)
34




