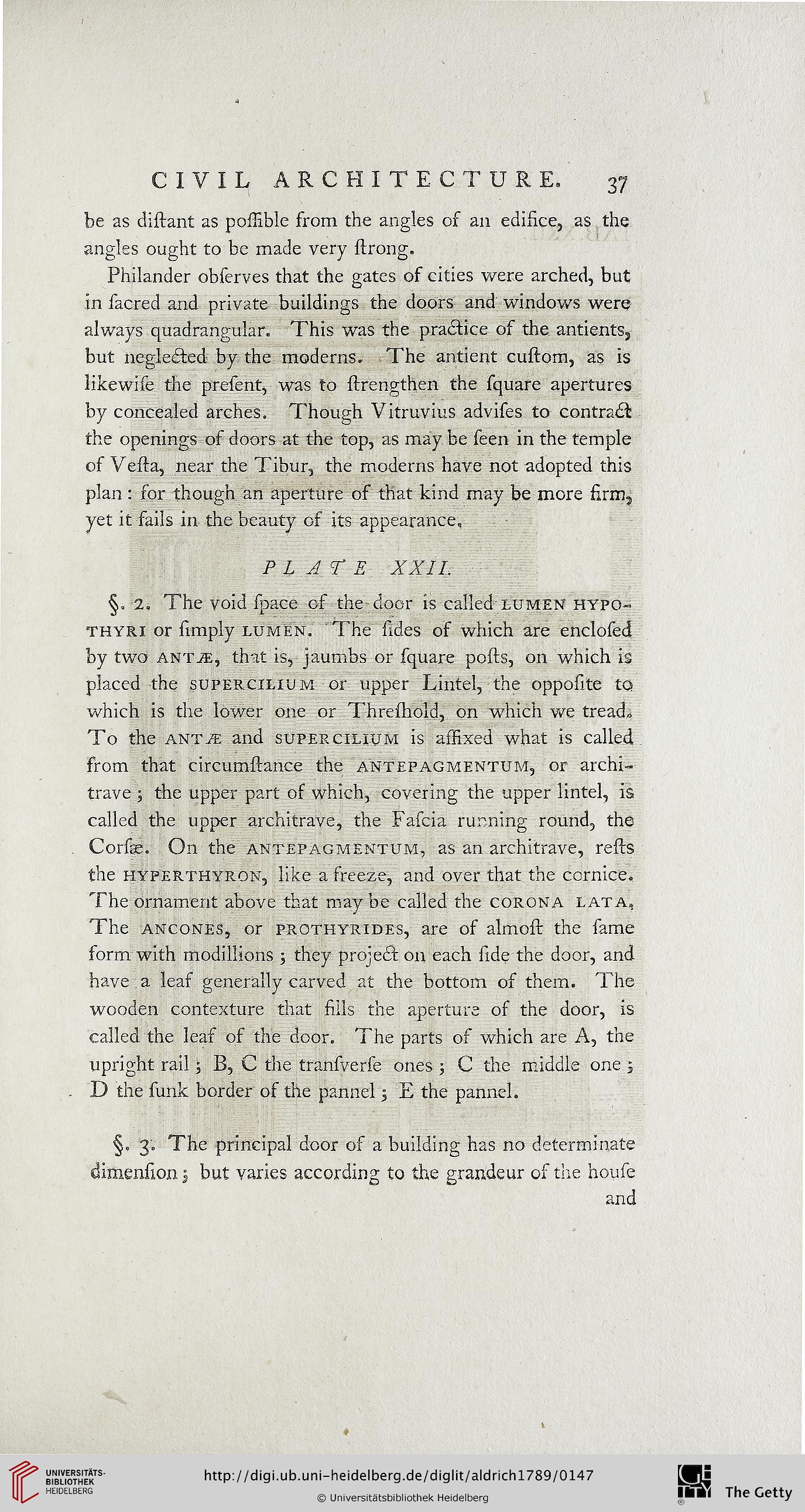CIVIL ARCHITECTURE, 37
be as distant as possible from the angles os an edifice, as the
angles ought to be made very strong.
Philander observes that the gates of cities were arched, but
in sacred and private buildings the doors and windows were
always quadrangular. This was the practice of the antients,
but neglected by the moderns. The antient custom, as is
likewise the present, was to {Lengthen the square apertures
by concealed arches. Though Vitruvius advises to contrail
the openings of doors at the top, as may be seen in the temple
of Vesta, near the Tibur, the moderns have not adopted this
plan : sor though an aperture of that kind may be more firm,
yet it fails in the beauty of its appearance,
PLATE XXII.
2. The void space of the door is called lumen hypo-
thyri or simpiy lumen. The sides of which are enclosed
by two antje, that is, jaumbs or square polls, on which is
placed the supercxlium or upper Lintel, the opposite to
which is the lov/er one or Threshold, on which we treads
To the anta and super cilium is asfixed what is called
from that circumstance the antepagmentum, or archi-
trave ; the upper part of which, covering the upper lintel, is
called the upper architrave, the Fascia running round, the
Corsie. On the antepagmentum, as an architrave, rests
the hyferthyron, like a sreeze, and over that the cornice.
The ornament above that maybe called the corona lata.
The ancones, or prothyrides, are of almost the same
form with modillions ; they projedl on each side the door, and
have a leas generally carved at the bottom of them. The
wooden contexture that fills the aperture of the door, is
called the leas of the door. The parts of which are A, the
upright rail; B, C the transverse ones ; C the middle one 3
D the sunk border of the pannel3 E the panned.
§. 3. The principal door os a building has no determinate
dimension 3 but varies according to the grandeur os tire nouse
and
be as distant as possible from the angles os an edifice, as the
angles ought to be made very strong.
Philander observes that the gates of cities were arched, but
in sacred and private buildings the doors and windows were
always quadrangular. This was the practice of the antients,
but neglected by the moderns. The antient custom, as is
likewise the present, was to {Lengthen the square apertures
by concealed arches. Though Vitruvius advises to contrail
the openings of doors at the top, as may be seen in the temple
of Vesta, near the Tibur, the moderns have not adopted this
plan : sor though an aperture of that kind may be more firm,
yet it fails in the beauty of its appearance,
PLATE XXII.
2. The void space of the door is called lumen hypo-
thyri or simpiy lumen. The sides of which are enclosed
by two antje, that is, jaumbs or square polls, on which is
placed the supercxlium or upper Lintel, the opposite to
which is the lov/er one or Threshold, on which we treads
To the anta and super cilium is asfixed what is called
from that circumstance the antepagmentum, or archi-
trave ; the upper part of which, covering the upper lintel, is
called the upper architrave, the Fascia running round, the
Corsie. On the antepagmentum, as an architrave, rests
the hyferthyron, like a sreeze, and over that the cornice.
The ornament above that maybe called the corona lata.
The ancones, or prothyrides, are of almost the same
form with modillions ; they projedl on each side the door, and
have a leas generally carved at the bottom of them. The
wooden contexture that fills the aperture of the door, is
called the leas of the door. The parts of which are A, the
upright rail; B, C the transverse ones ; C the middle one 3
D the sunk border of the pannel3 E the panned.
§. 3. The principal door os a building has no determinate
dimension 3 but varies according to the grandeur os tire nouse
and





