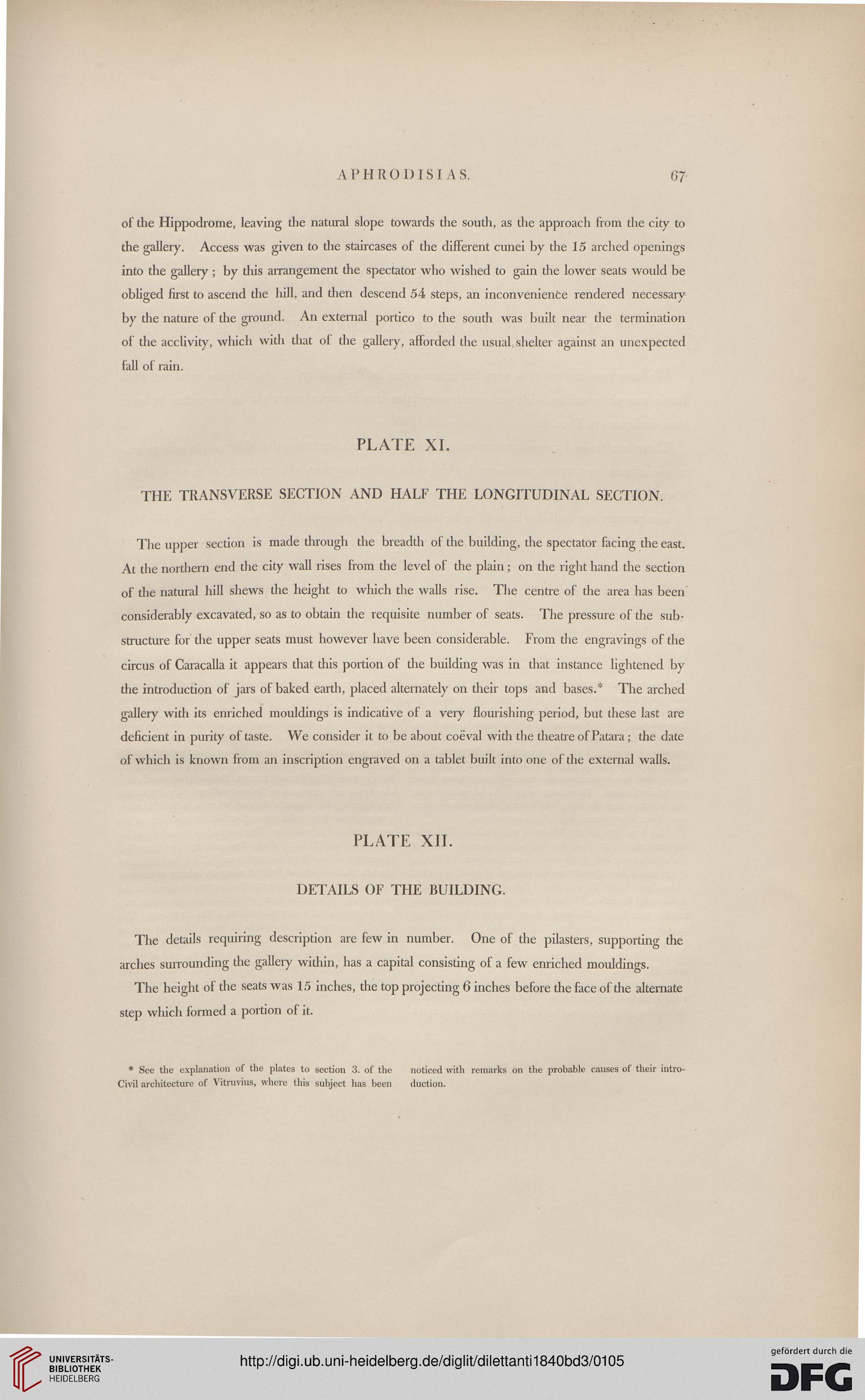APHRODISIAS.
67
of the Hippodrome, leaving the natural slope towards the south, as the approach from the city to
the gallery. Access was given to the staircases of the different cunei by the 15 arched openings
into the gallery ; by this arrangement the spectator who wished to gain the lower seats would be
obliged first to ascend the hill, and then descend 54 steps, an inconvenience rendered necessary
by the nature of the ground. An external portico to the south was built near the termination
of the acclivity, which with that of the gallery, afforded the usual shelter against an unexpected
fall of rain.
PLATE XL
THE TRANSVERSE SECTION AND HALF THE LONGITUDINAL SECTION.
The upper section is made through the breadth of the building, the spectator facing the east.
At the northern end the city wall rises from the level of the plain; on the right hand the section
of the natural hill shews the height to which the walls rise. The centre of the area has been
considerably excavated, so as to obtain the requisite number of seats. The pressure of the sub-
structure for the upper seats must however have been considerable. From the engravings of the
circus of Caracalla it appears that this portion of the building was in that instance lightened by
the introduction of jars of baked earth, placed alternately on their tops and bases.* The arched
gallery with its enriched mouldings is indicative of a very flourishing period, but these last are
deficient in purity of taste. We consider it to be about coeval with the theatre of Patara ; the date
of which is known from an inscription engraved on a tablet built into one of the external walls.
PLATE XII.
DETAILS OF THE BUILDING.
The details requiring description are few in number. One of the pilasters, supporting the
arches surrounding the gallery within, has a capital consisting of a few enriched mouldings.
The height of the seats was 15 inches, the top projecting 6 inches before the face of the alternate
step which formed a portion of it.
* See the explanation of the plates to section 3. of the noticed with remarks on the probable causes of their intro-
Civil architecture of Vitruvius, where this subject has been auction.
67
of the Hippodrome, leaving the natural slope towards the south, as the approach from the city to
the gallery. Access was given to the staircases of the different cunei by the 15 arched openings
into the gallery ; by this arrangement the spectator who wished to gain the lower seats would be
obliged first to ascend the hill, and then descend 54 steps, an inconvenience rendered necessary
by the nature of the ground. An external portico to the south was built near the termination
of the acclivity, which with that of the gallery, afforded the usual shelter against an unexpected
fall of rain.
PLATE XL
THE TRANSVERSE SECTION AND HALF THE LONGITUDINAL SECTION.
The upper section is made through the breadth of the building, the spectator facing the east.
At the northern end the city wall rises from the level of the plain; on the right hand the section
of the natural hill shews the height to which the walls rise. The centre of the area has been
considerably excavated, so as to obtain the requisite number of seats. The pressure of the sub-
structure for the upper seats must however have been considerable. From the engravings of the
circus of Caracalla it appears that this portion of the building was in that instance lightened by
the introduction of jars of baked earth, placed alternately on their tops and bases.* The arched
gallery with its enriched mouldings is indicative of a very flourishing period, but these last are
deficient in purity of taste. We consider it to be about coeval with the theatre of Patara ; the date
of which is known from an inscription engraved on a tablet built into one of the external walls.
PLATE XII.
DETAILS OF THE BUILDING.
The details requiring description are few in number. One of the pilasters, supporting the
arches surrounding the gallery within, has a capital consisting of a few enriched mouldings.
The height of the seats was 15 inches, the top projecting 6 inches before the face of the alternate
step which formed a portion of it.
* See the explanation of the plates to section 3. of the noticed with remarks on the probable causes of their intro-
Civil architecture of Vitruvius, where this subject has been auction.





