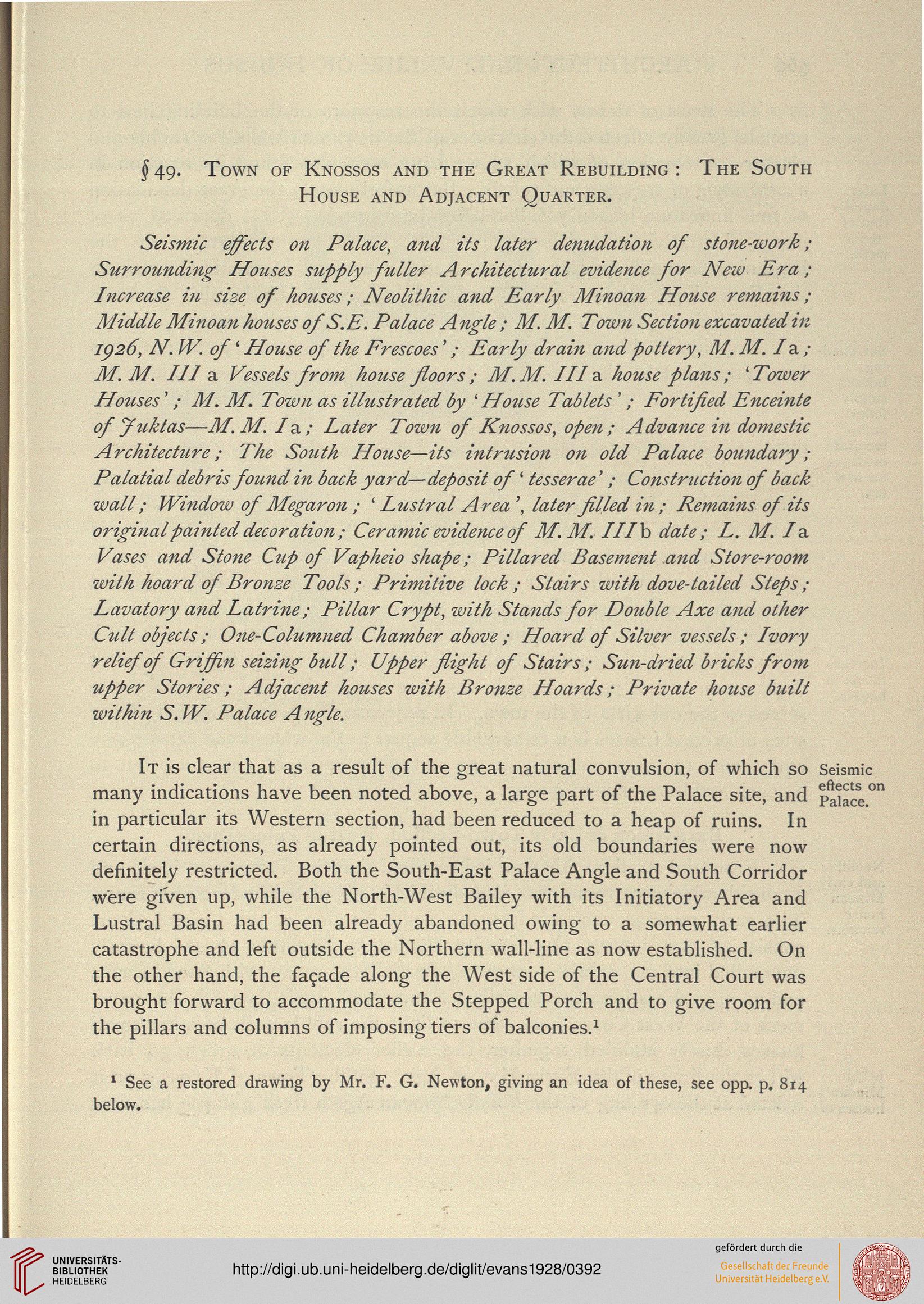§ 49- Town of Knossos and the Great Rebuilding : The South
House and Adjacent Quarter.
Seismic effects on Palace, and its later denudation of stone-work;
Surrounding Houses supply fidler Architectural evidence for New Era ;
Increase in size of houses; Neolithic and Early Minoan House remains ;
Middle Minoan houses ofS.E. Palace Angle ; M. M. Town Section excavated in
1926, N.W.of' House of the Frescoes'; Early drain and pottery, M. M. la ;
M.M. Illa Vessels from house floors; M.M. Ilia house plans; 'Tower
Houses' ; M. M. Town as illustrated by ' House Tablets ' ; Fortified Enceinte
of fuktas—M.M. la; Later Town of Knossos, open; Advance in domestic
Architecture; The South House—its intrusion on old Palace boundary;
Palatial debris found in back yard—deposit of' tesserae'; Construction of back
wall; Window of Megaron ; ' Lustral Area', later filled in ; Remains of its
original painted decoration; Ceramic evidence of M.M. Illb dale; L. M. la
Vases and Stone Cup of Vapheio shape; Pillared Basement and Store-room
with hoard of Bronze Tools ; Primitive lock ; Stairs with dove-tailed Steps ;
Lavatory and Latrine; Pillar Crypt, with Stands for Double Axe and other
Cult objects ; One-Columned Chamber above ; Hoard of Silver vessels ; Ivory
relief of Griffin seizing bull; Upper flight of Stairs ; Sun-dried bricks from
upper Stories; Adjacent houses with Bronze Hoards; Private house built
within S.W. Palace Angle.
It is clear that as a result of the great natural convulsion, of which so Seismic
many indications have been noted above, a large part of the Palace site, and p^ace.0"
in particular its Western section, had been reduced to a heap of ruins. In
certain directions, as already pointed out, its old boundaries were now
definitely restricted. Both the South-East Palace Angle and South Corridor
were given up, while the North-West Bailey with its Initiatory Area and
Lustral Basin had been already abandoned owing to a somewhat earlier
catastrophe and left outside the Northern wall-line as now established. On
the other hand, the facade along the West side of the Central Court was
brought forward to accommodate the Stepped Porch and to give room for
the pillars and columns of imposing tiers of balconies.1
1 See a restored drawing by Mr. F. G. Newton, giving an idea of these, see opp. p. 814
below.
House and Adjacent Quarter.
Seismic effects on Palace, and its later denudation of stone-work;
Surrounding Houses supply fidler Architectural evidence for New Era ;
Increase in size of houses; Neolithic and Early Minoan House remains ;
Middle Minoan houses ofS.E. Palace Angle ; M. M. Town Section excavated in
1926, N.W.of' House of the Frescoes'; Early drain and pottery, M. M. la ;
M.M. Illa Vessels from house floors; M.M. Ilia house plans; 'Tower
Houses' ; M. M. Town as illustrated by ' House Tablets ' ; Fortified Enceinte
of fuktas—M.M. la; Later Town of Knossos, open; Advance in domestic
Architecture; The South House—its intrusion on old Palace boundary;
Palatial debris found in back yard—deposit of' tesserae'; Construction of back
wall; Window of Megaron ; ' Lustral Area', later filled in ; Remains of its
original painted decoration; Ceramic evidence of M.M. Illb dale; L. M. la
Vases and Stone Cup of Vapheio shape; Pillared Basement and Store-room
with hoard of Bronze Tools ; Primitive lock ; Stairs with dove-tailed Steps ;
Lavatory and Latrine; Pillar Crypt, with Stands for Double Axe and other
Cult objects ; One-Columned Chamber above ; Hoard of Silver vessels ; Ivory
relief of Griffin seizing bull; Upper flight of Stairs ; Sun-dried bricks from
upper Stories; Adjacent houses with Bronze Hoards; Private house built
within S.W. Palace Angle.
It is clear that as a result of the great natural convulsion, of which so Seismic
many indications have been noted above, a large part of the Palace site, and p^ace.0"
in particular its Western section, had been reduced to a heap of ruins. In
certain directions, as already pointed out, its old boundaries were now
definitely restricted. Both the South-East Palace Angle and South Corridor
were given up, while the North-West Bailey with its Initiatory Area and
Lustral Basin had been already abandoned owing to a somewhat earlier
catastrophe and left outside the Northern wall-line as now established. On
the other hand, the facade along the West side of the Central Court was
brought forward to accommodate the Stepped Porch and to give room for
the pillars and columns of imposing tiers of balconies.1
1 See a restored drawing by Mr. F. G. Newton, giving an idea of these, see opp. p. 814
below.




