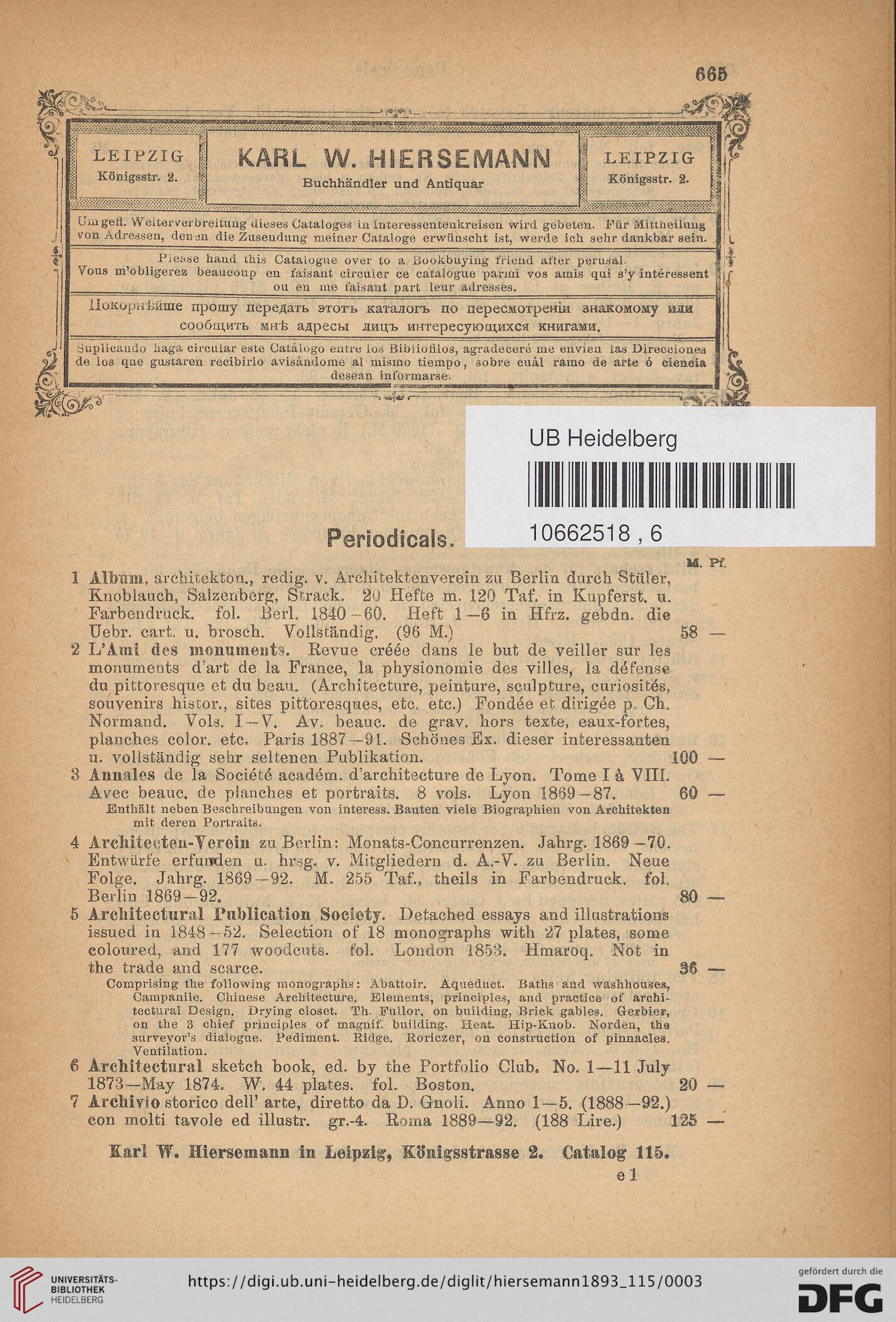668
M. Pt
1 Album, arehitekton., redig. v. Ârchstektenverein zu Berlin durch Stiller,
Knoblauch, Salzenberg, Strack. 20 Hefte m. 120 Taf. in Kupferst, u.
Farbendruck, fol. Berl. 1840 60. Heft 1—6 in Hfrz. gebdn. die
Uebr. cart. u. brosch. Vollständig. (96 M.) 58 —
2 L’Ami des monuments. Revue créée dans le but de veiller sur les
monuments d’art de la France, la physionomie des villes, la défense
du pittoresque et du beau. (Architecture, peinture, sculpture, curiosités,
souvenirs histor., sites pittoresques, etc, etc.) Fondée et dirigée p. Ch.
Normand. Vols. I —V. Av. beauc. de grav. hors texte, eaux-fortes,
planches color, etc. Paris 1887—91. Schönes Ex. dieser interessanten
u. vollständig sehr seltenen Publikation. 100 —
8 Annales de la Société académ. d’architecture de Lyon. Tome I à VIII.
Avec beauc. de planches et portraits. 8 vols. Lyon 1869—87. 60 —
Enthält neben Beschreibungen von interess. Bauten viele Biographien von Architekten
mit deren Portraits.
4 Architect«!!-Verein zu Berlin: Monats-Concurrenzen. Jahrg. 1869—70.
Entwürfe erfunden u. hrsg. v. Mitgliedern d. A.-V. zu Berlin. Neue
Folge. Jahrg. 1869—92. M. 255 Taf., theils in Farbendruck, fol.
Berlin 1869—92. 80 —
5 Architectural Publication Society. Detached essays and illustrations
issued in 1848 —52. Selection of 18 monographs with 27 plates, some
coloured, and 177 woodcuts. fol. London 1853. Hmaroq. Not in
the trade and scarce. 36 —
Comprising the following monographs : Abattoir. Aqueduct. Baths and washhouses,
Campanile. Chinese Architecture, Elements, principles, and practice of archi-
tectural Design. Drying closet. Th. FUllor, on building, Brick gables. Gerbier,
on the 3 chief principles of magnif. building. Heat. Hip-Knob. Norden, the
surveyor’s dialogue. Pediment. Ridge. Roriczer, on construction of pinnacles.
Ventilation.
6 Architectural sketch book, ed. by the Portfolio Club. No. 1—11 July
1873—May 1874. W. 44 plates, fol. Boston. 20 —
7 Archivio storico dell’ arte, diretto da D. Gnoli. Anno 1—5. (1888—92.)
con molti tavole ed illustr. gr.-4. Roma 1889—92. (188 Lire.) 125 —
Karl W. Hiersemann in Leipzig, Königsstrasse 2. Catalog 115.
e 1
M. Pt
1 Album, arehitekton., redig. v. Ârchstektenverein zu Berlin durch Stiller,
Knoblauch, Salzenberg, Strack. 20 Hefte m. 120 Taf. in Kupferst, u.
Farbendruck, fol. Berl. 1840 60. Heft 1—6 in Hfrz. gebdn. die
Uebr. cart. u. brosch. Vollständig. (96 M.) 58 —
2 L’Ami des monuments. Revue créée dans le but de veiller sur les
monuments d’art de la France, la physionomie des villes, la défense
du pittoresque et du beau. (Architecture, peinture, sculpture, curiosités,
souvenirs histor., sites pittoresques, etc, etc.) Fondée et dirigée p. Ch.
Normand. Vols. I —V. Av. beauc. de grav. hors texte, eaux-fortes,
planches color, etc. Paris 1887—91. Schönes Ex. dieser interessanten
u. vollständig sehr seltenen Publikation. 100 —
8 Annales de la Société académ. d’architecture de Lyon. Tome I à VIII.
Avec beauc. de planches et portraits. 8 vols. Lyon 1869—87. 60 —
Enthält neben Beschreibungen von interess. Bauten viele Biographien von Architekten
mit deren Portraits.
4 Architect«!!-Verein zu Berlin: Monats-Concurrenzen. Jahrg. 1869—70.
Entwürfe erfunden u. hrsg. v. Mitgliedern d. A.-V. zu Berlin. Neue
Folge. Jahrg. 1869—92. M. 255 Taf., theils in Farbendruck, fol.
Berlin 1869—92. 80 —
5 Architectural Publication Society. Detached essays and illustrations
issued in 1848 —52. Selection of 18 monographs with 27 plates, some
coloured, and 177 woodcuts. fol. London 1853. Hmaroq. Not in
the trade and scarce. 36 —
Comprising the following monographs : Abattoir. Aqueduct. Baths and washhouses,
Campanile. Chinese Architecture, Elements, principles, and practice of archi-
tectural Design. Drying closet. Th. FUllor, on building, Brick gables. Gerbier,
on the 3 chief principles of magnif. building. Heat. Hip-Knob. Norden, the
surveyor’s dialogue. Pediment. Ridge. Roriczer, on construction of pinnacles.
Ventilation.
6 Architectural sketch book, ed. by the Portfolio Club. No. 1—11 July
1873—May 1874. W. 44 plates, fol. Boston. 20 —
7 Archivio storico dell’ arte, diretto da D. Gnoli. Anno 1—5. (1888—92.)
con molti tavole ed illustr. gr.-4. Roma 1889—92. (188 Lire.) 125 —
Karl W. Hiersemann in Leipzig, Königsstrasse 2. Catalog 115.
e 1




