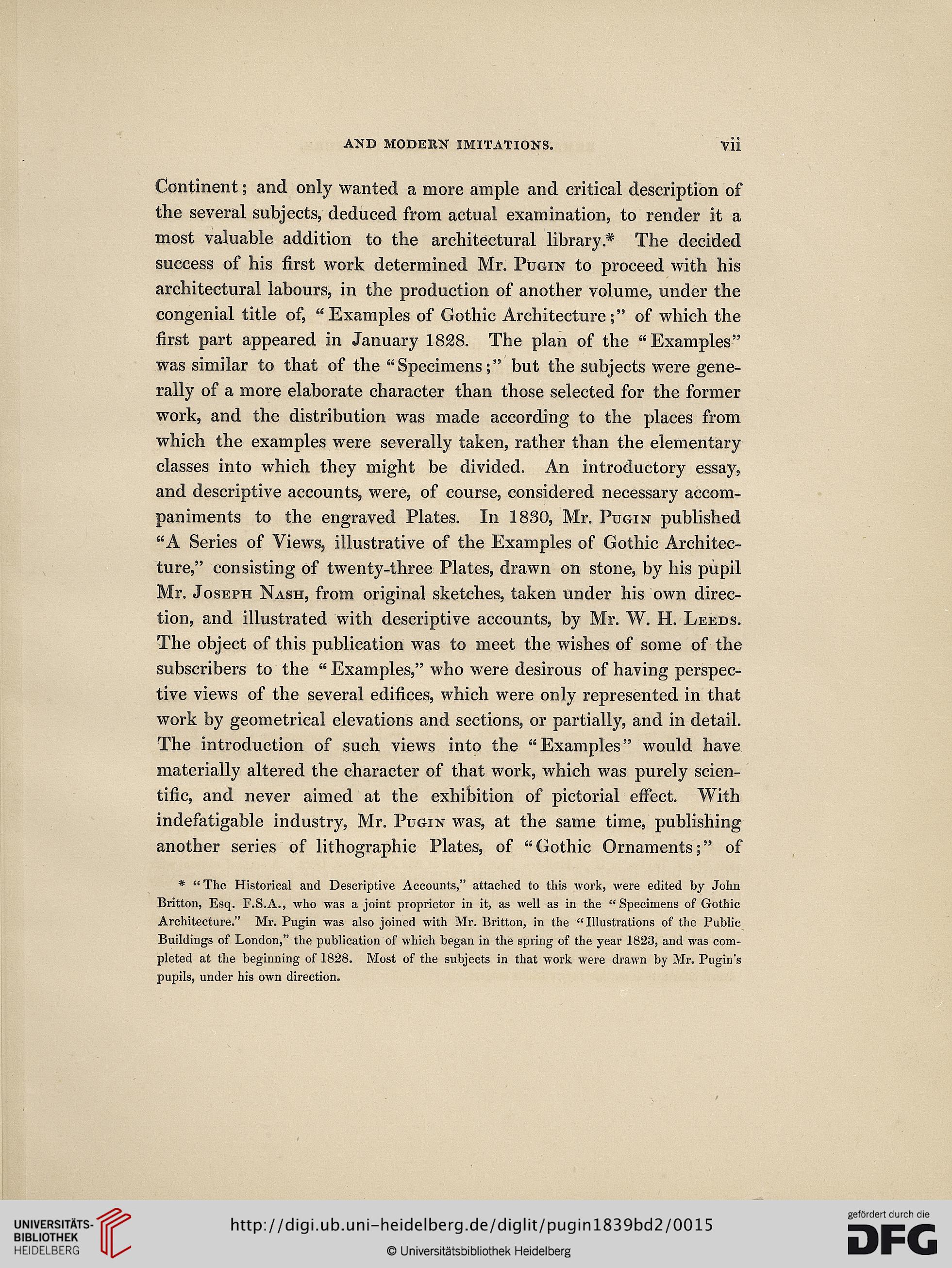AND MODERN IMITATIONS.
Vll
Continent; and only wanted a more ample and critical description of
the several subjects, deduced from actual examination, to render it a
most valuable addition to the architectural library. # The decided
success of his first work determined Mr. Pugin to proceed with his
arehitectural labours, in the production of another volume, under the
congenial title of, “Examples of Gothic Architectureof which the
first part appeared in January 1828. The plan of the “Examples”
was similar to that of the “Specimens;” but tlie subjects were gene-
rally of a more elaborate character than those selected for the former
work, and the distribution was made according to the places from
which the examples were severally taken, rather than the elementary
classes into which they might be divided. An introductory essay,
and descriptive accounts, were, of course, considered necessary accom-
paniments to the engraved Plates. In 1830, Mr. Pugin published
“A Series of Views, illustrative of the Examples of Gothic Architec-
ture,” consisting of twenty-three Plates, drawn on stone, by his pupil
Mr. Joseph Nash, from original sketches, taken under his own direc-
tion, and illustrated with descriptive accounts, by Mr. W. H. Leeds.
The object of this publication was to meet the wishes of some of the
subscribers to the “ Examples,” who were desirous of having perspec-
tive views of the several edifices, which were only represented in that
work by geometrical elevations and sections, or partially, and in detail.
The introduction of such views into the “Examples” would have
materially altered the character of that work, which was purely scien-
tific, and never aimed at the exhibition of pictorial effect. With
indefatigable industry, Mr. Pugin was, at the same time, publishing
another series of lithographic Plates, of “Gothic Ornaments;” of
* “The Historical and Descriptive Accounts,” attached to this work, were edited by John
Britton, Esq. F.S.A., who w ras a joint proprietor in it, as well as in the “ Specimens of Gothic
Architecture.” Mr. Pugin was also joined with Mr. Britton, in the “ Illustrations of the Public
Buildings of London,” the publication of which began in the spring of the year 1823, and was com-
pleted at the beginning of 1828. Most of the subjects in that work were drawn by Mr. Pugin’s
pupils, under his own direction.
Vll
Continent; and only wanted a more ample and critical description of
the several subjects, deduced from actual examination, to render it a
most valuable addition to the architectural library. # The decided
success of his first work determined Mr. Pugin to proceed with his
arehitectural labours, in the production of another volume, under the
congenial title of, “Examples of Gothic Architectureof which the
first part appeared in January 1828. The plan of the “Examples”
was similar to that of the “Specimens;” but tlie subjects were gene-
rally of a more elaborate character than those selected for the former
work, and the distribution was made according to the places from
which the examples were severally taken, rather than the elementary
classes into which they might be divided. An introductory essay,
and descriptive accounts, were, of course, considered necessary accom-
paniments to the engraved Plates. In 1830, Mr. Pugin published
“A Series of Views, illustrative of the Examples of Gothic Architec-
ture,” consisting of twenty-three Plates, drawn on stone, by his pupil
Mr. Joseph Nash, from original sketches, taken under his own direc-
tion, and illustrated with descriptive accounts, by Mr. W. H. Leeds.
The object of this publication was to meet the wishes of some of the
subscribers to the “ Examples,” who were desirous of having perspec-
tive views of the several edifices, which were only represented in that
work by geometrical elevations and sections, or partially, and in detail.
The introduction of such views into the “Examples” would have
materially altered the character of that work, which was purely scien-
tific, and never aimed at the exhibition of pictorial effect. With
indefatigable industry, Mr. Pugin was, at the same time, publishing
another series of lithographic Plates, of “Gothic Ornaments;” of
* “The Historical and Descriptive Accounts,” attached to this work, were edited by John
Britton, Esq. F.S.A., who w ras a joint proprietor in it, as well as in the “ Specimens of Gothic
Architecture.” Mr. Pugin was also joined with Mr. Britton, in the “ Illustrations of the Public
Buildings of London,” the publication of which began in the spring of the year 1823, and was com-
pleted at the beginning of 1828. Most of the subjects in that work were drawn by Mr. Pugin’s
pupils, under his own direction.





