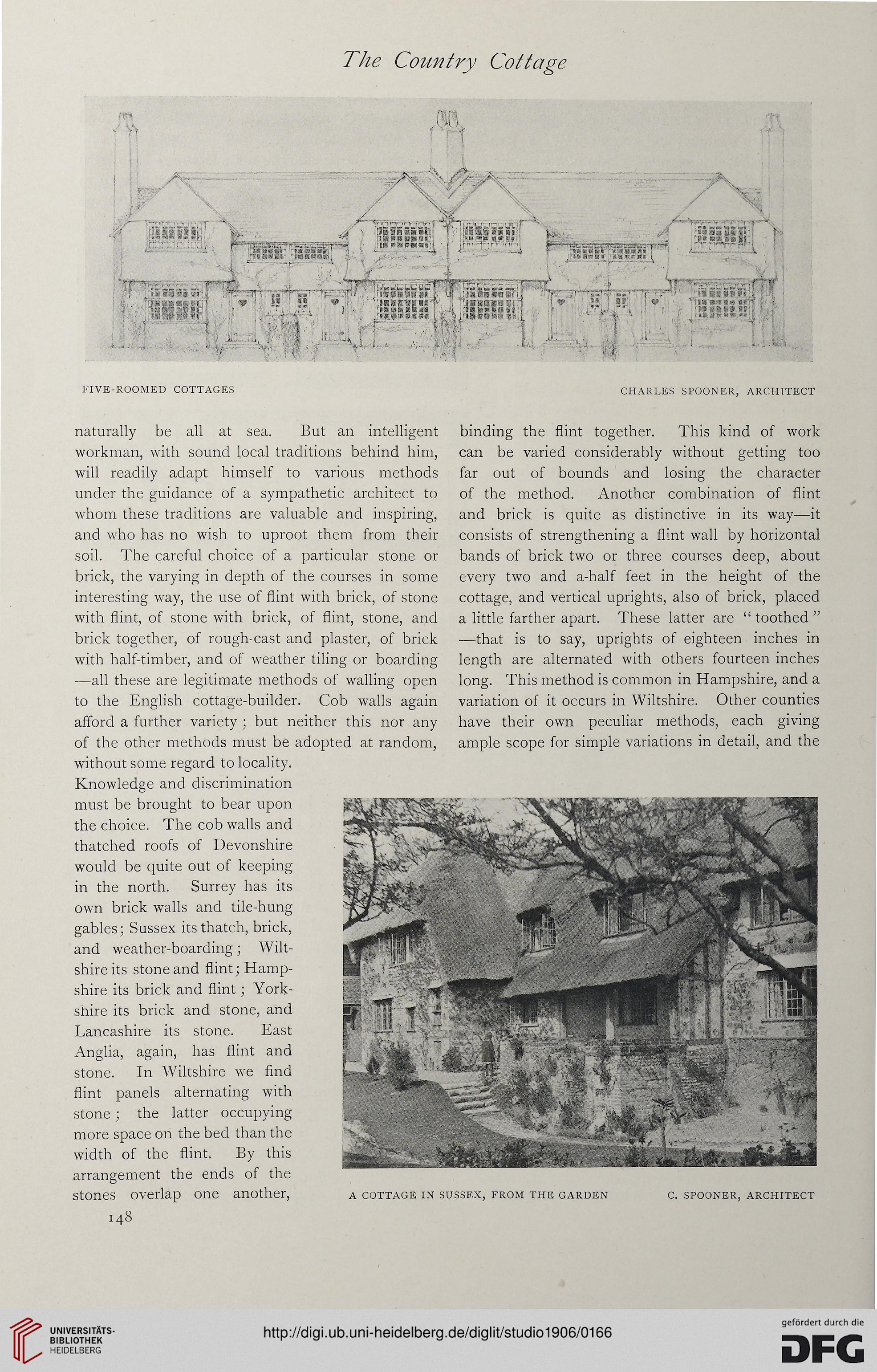The Country Cottage
FIVE-ROOMED COTTAGES
CHARLES SPOONER, ARCHITECT
naturally be all at sea. But an intelligent
workman, with sound local traditions behind him,
will readily adapt himself to various methods
under the guidance of a sympathetic architect to
whom these traditions are valuable and inspiring,
and who has no wish to uproot them from their
soil. The careful choice of a particular stone or
brick, the varying in depth of the courses in some
interesting way, the use of flint with brick, of stone
with flint, of stone with brick, of flint, stone, and
brick together, of rough-cast and plaster, of brick
with half-timber, and of weather tiling or boarding
—all these are legitimate methods of walling open
to the English cottage-builder. Cob walls again
afford a further variety ; but neither this nor any
of the other methods must be adopted at random,
without some regard to locality.
Knowledge and discrimination
must be brought to bear upon
the choice. The cob walls and
thatched roofs of Devonshire
would be quite out of keeping
in the north. Surrey has its
own brick walls and tile-hung
gables; Sussex its thatch, brick,
and weather-boarding ; Wilt-
shire its stone and flint; Hamp-
shire its brick and flint; York-
shire its brick and stone, and
Lancashire its stone. East
Anglia, again, has flint and
stone. In Wiltshire we find
flint panels alternating with
stone ; the latter occupying
more space on the bed than the
width of the flint. By this
arrangement the ends of the
stones overlap one another,
148
binding the flint together. This kind of work
can be varied considerably without getting too
far out of bounds and losing the character
of the method. Another combination of flint
and brick is quite as distinctive in its way—it
consists of strengthening a flint wall by horizontal
bands of brick two or three courses deep, about
every two and a-half feet in the height of the
cottage, and vertical uprights, also of brick, placed
a little farther apart. These latter are “ toothed ”
—that is to say, uprights of eighteen inches in
length are alternated with others fourteen inches
long. This method is common in Hampshire, and a
variation of it occurs in Wiltshire. Other counties
have their own peculiar methods, each giving
ample scope for simple variations in detail, and the
A COTTAGE IN SUSSEX, FROM THE GARDEN C. SPOONER, ARCHITECT
FIVE-ROOMED COTTAGES
CHARLES SPOONER, ARCHITECT
naturally be all at sea. But an intelligent
workman, with sound local traditions behind him,
will readily adapt himself to various methods
under the guidance of a sympathetic architect to
whom these traditions are valuable and inspiring,
and who has no wish to uproot them from their
soil. The careful choice of a particular stone or
brick, the varying in depth of the courses in some
interesting way, the use of flint with brick, of stone
with flint, of stone with brick, of flint, stone, and
brick together, of rough-cast and plaster, of brick
with half-timber, and of weather tiling or boarding
—all these are legitimate methods of walling open
to the English cottage-builder. Cob walls again
afford a further variety ; but neither this nor any
of the other methods must be adopted at random,
without some regard to locality.
Knowledge and discrimination
must be brought to bear upon
the choice. The cob walls and
thatched roofs of Devonshire
would be quite out of keeping
in the north. Surrey has its
own brick walls and tile-hung
gables; Sussex its thatch, brick,
and weather-boarding ; Wilt-
shire its stone and flint; Hamp-
shire its brick and flint; York-
shire its brick and stone, and
Lancashire its stone. East
Anglia, again, has flint and
stone. In Wiltshire we find
flint panels alternating with
stone ; the latter occupying
more space on the bed than the
width of the flint. By this
arrangement the ends of the
stones overlap one another,
148
binding the flint together. This kind of work
can be varied considerably without getting too
far out of bounds and losing the character
of the method. Another combination of flint
and brick is quite as distinctive in its way—it
consists of strengthening a flint wall by horizontal
bands of brick two or three courses deep, about
every two and a-half feet in the height of the
cottage, and vertical uprights, also of brick, placed
a little farther apart. These latter are “ toothed ”
—that is to say, uprights of eighteen inches in
length are alternated with others fourteen inches
long. This method is common in Hampshire, and a
variation of it occurs in Wiltshire. Other counties
have their own peculiar methods, each giving
ample scope for simple variations in detail, and the
A COTTAGE IN SUSSEX, FROM THE GARDEN C. SPOONER, ARCHITECT





