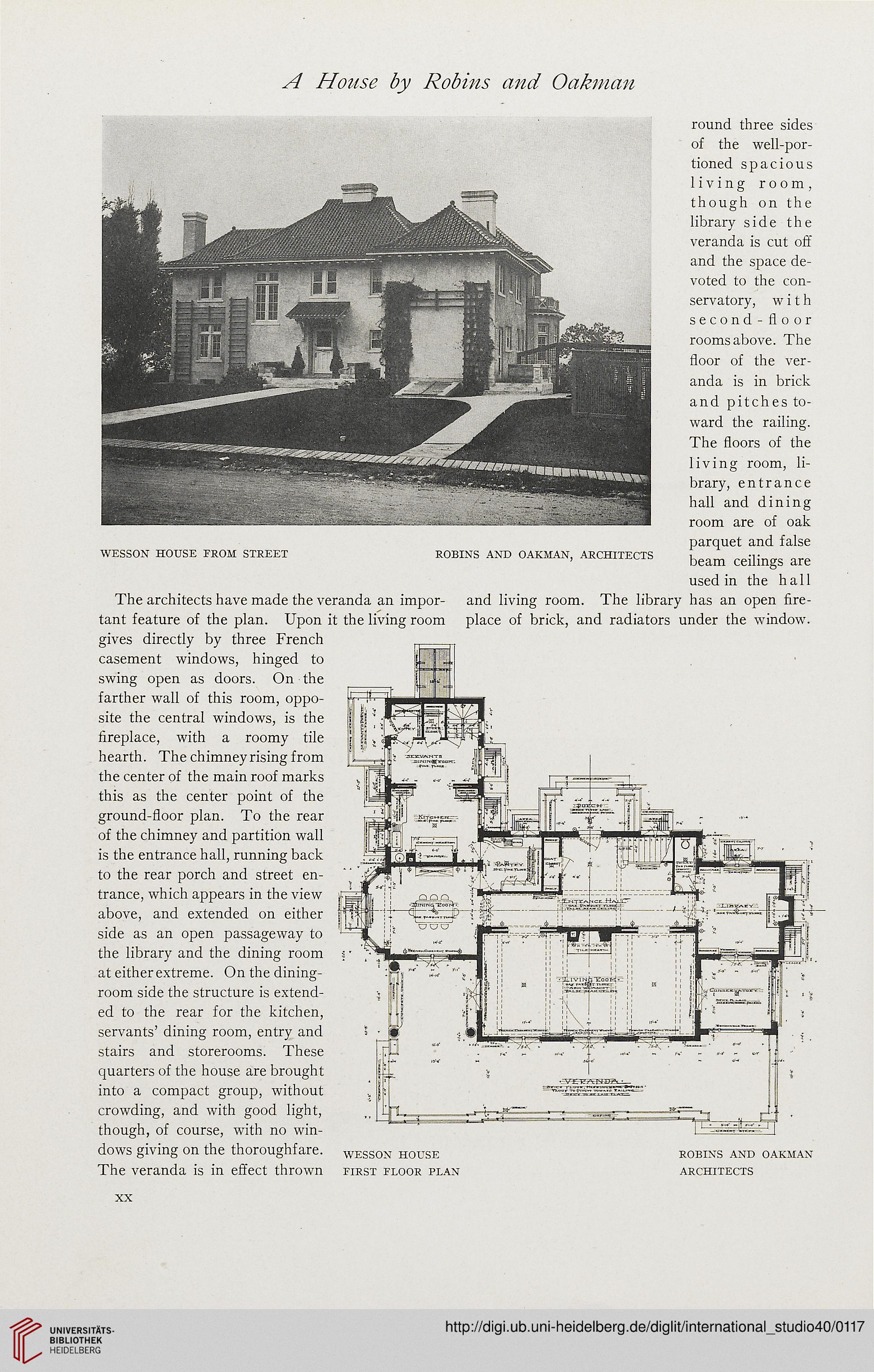A House by Robins and Oakman
round three sides
of the well-por-
tioned spacious
living room,
though on the
library side the
veranda is cut off
and the space de-
voted to the con-
servatory, with
second - floor
rooms above. The
floor of the ver-
anda is in brick
and pitches to-
ward the railing.
The floors of the
living room, li-
brary, entrance
hall and dining
room are of oak
parquet and false
wesson house from street robins and oakman, architects beam ceilings are
used in the hall
The architects have made the veranda an impor- and living room. The library has an open fire-
tant feature of the plan. Upon it the living room place of brick, and radiators under the window,
gives directly by three French
casement windows, hinged to
swing open as doors. On the
farther wall of this room, oppo-
site the central windows, is the
fireplace, with a roomy tile
hearth. The chimney rising from
the center of the main roof marks
this as the center point of the
ground-floor plan. To the rear
of the chimney and partition wall
is the entrance hall, running back
to the rear porch and street en-
trance, which appears in the view
above, and extended on either
side as an open passageway to
the library and the dining room
at either extreme. On the dining-
room side the structure is extend-
ed to the rear for the kitchen,
servants' dining room, entry and
stairs and storerooms. These
quarters of the house are brought
into a compact group, without
crowding, and with good light,
though, of course, with no win-
dows giving on the thoroughfare. WESS0N house robins and oakman
The veranda is in effect thrown first floor plan architects
xx
round three sides
of the well-por-
tioned spacious
living room,
though on the
library side the
veranda is cut off
and the space de-
voted to the con-
servatory, with
second - floor
rooms above. The
floor of the ver-
anda is in brick
and pitches to-
ward the railing.
The floors of the
living room, li-
brary, entrance
hall and dining
room are of oak
parquet and false
wesson house from street robins and oakman, architects beam ceilings are
used in the hall
The architects have made the veranda an impor- and living room. The library has an open fire-
tant feature of the plan. Upon it the living room place of brick, and radiators under the window,
gives directly by three French
casement windows, hinged to
swing open as doors. On the
farther wall of this room, oppo-
site the central windows, is the
fireplace, with a roomy tile
hearth. The chimney rising from
the center of the main roof marks
this as the center point of the
ground-floor plan. To the rear
of the chimney and partition wall
is the entrance hall, running back
to the rear porch and street en-
trance, which appears in the view
above, and extended on either
side as an open passageway to
the library and the dining room
at either extreme. On the dining-
room side the structure is extend-
ed to the rear for the kitchen,
servants' dining room, entry and
stairs and storerooms. These
quarters of the house are brought
into a compact group, without
crowding, and with good light,
though, of course, with no win-
dows giving on the thoroughfare. WESS0N house robins and oakman
The veranda is in effect thrown first floor plan architects
xx




