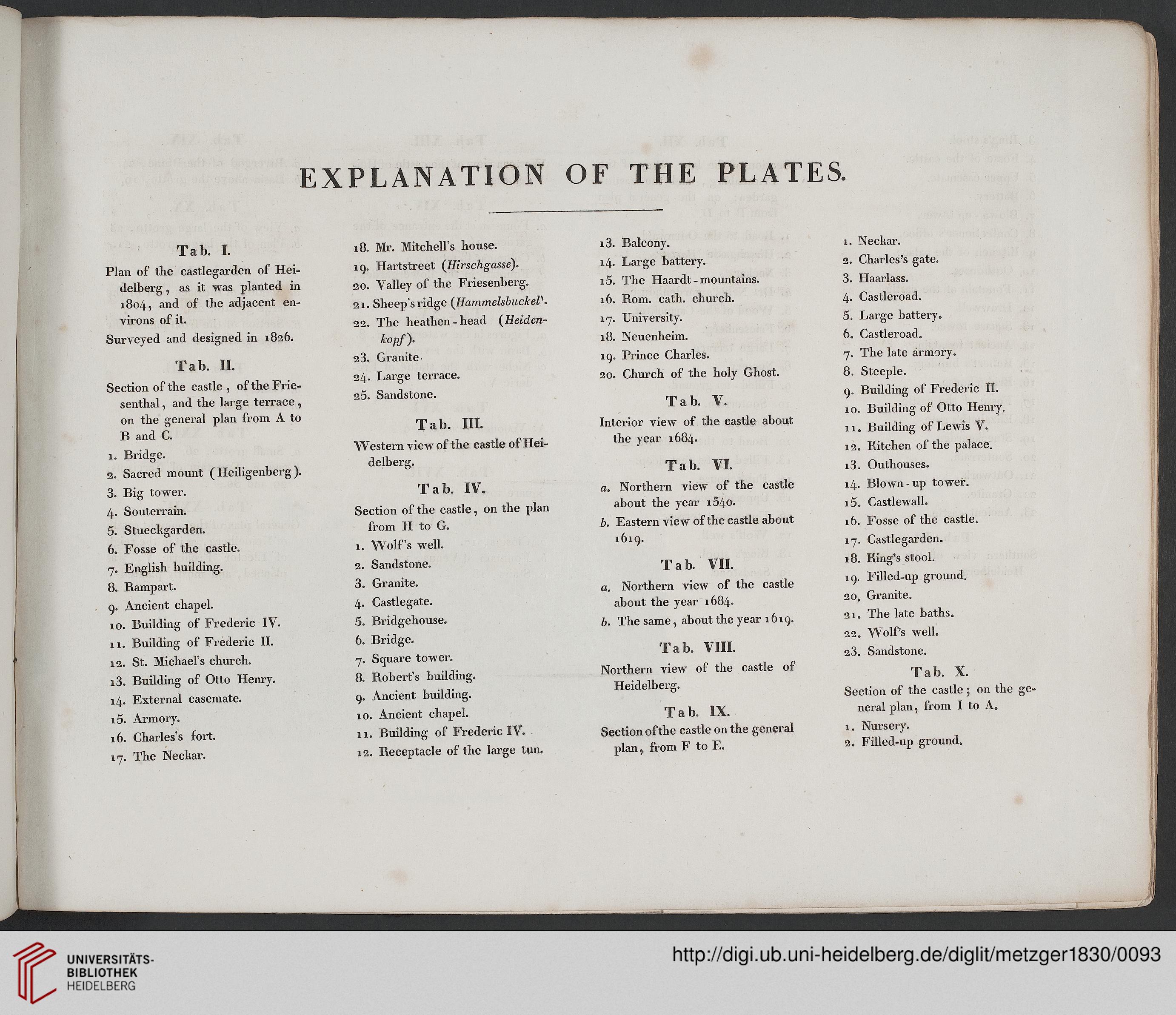EXPLANATION OF THE PLATES.
Tab. 1
Plan of the castlegarden of Hei-
delberg , as it was planted in
1804, and of the adjacent en-
virons of it.
Surveyed and designed in 1826.
Tab. II.
Section of the castle , of the Frie-
senthal, and the large terrace ,
on the general plan from A to
B and C.
1. Bridge.
2. Sacred mount ( Heiligenberg).
3. Big tower.
4. Souterrain.
5. Stuechgarden.
6. Fosse of the castle.
7. English building.
8. Bampart.
9. Ancient chapel.
10. Building of Frederic IV.
11. Building of Frederic II.
12. St. Michael's church.
13. Building of Otto Henry.
14. External casemate.
15. Armory.
16. Charles's fort.
17. The Nechar.
18. Mr. Mitchell's house.
19. Hartstreet (Hirschgasse).
20. Valley of the Friesenberg.
21. Sheep's ridge (HammelsbuckeP.
22. The heathen-head (Heidcn-
kopf).
23. Granite
24. Large terrace.
25. Sandstone.
Tab. III.
Western view of the castle of Hei-
delberg.
Tab. IV.
Section of the castle, on the plan
from H to G.
1. Wolf's well.
2. Sandstone.
3. Granite.
4. Castlegate.
5. Bridgehouse.
6. Bridge.
7. Square tower.
8. Bobert's building.
9. Ancient building.
10. Ancient chapel.
11. Building of Frederic IV.
12. Receptacle of the large tun.
13. Balcony.
14. Large battery.
15. The Haardt - mountains.
16. Rom. cath. church.
17. University.
18. Neuenheim.
19. Prince Charles.
20. Church of the holy Ghost.
Tab. V.
Interior view of the castle about
the year 1684.
Tab. VI.
a. Northern view of the castle
about the year i54o.
b. Eastern view of the castle about
1619.
Tab. VII.
a. Northern view of the castle
about the year 1684.
b. The same, about the year 1619.
Tab. VIII.
Northern view of the castle of
Heidelberg.
Tab. IX.
Section of the castle on the general
plan, from F to E.
1. Neckar.
2. Charles's gate.
3. Haarlass.
4. Castleroad.
5. Large battery.
6. Castleroad.
7. The late armory.
8. Steeple.
9. Building of Freddie II.
10. Building of Otto Henry.
11. Building of Lewis V.
12. Kitchen of the palace.
13. Outhouses.
14. Blown-up tower.
15. Castlewall.
16. Fosse of the castle.
17. Castlegarden.
18. King's stool.
19. Filled-up ground.
20. Granite.
21. The late baths.
22. Wolf's well.
23. Sandstone.
Tab. X.
Section of the castle 5 on the
neral plan, from I to A.
1. Nursery.
2. Filled-up ground.
Tab. 1
Plan of the castlegarden of Hei-
delberg , as it was planted in
1804, and of the adjacent en-
virons of it.
Surveyed and designed in 1826.
Tab. II.
Section of the castle , of the Frie-
senthal, and the large terrace ,
on the general plan from A to
B and C.
1. Bridge.
2. Sacred mount ( Heiligenberg).
3. Big tower.
4. Souterrain.
5. Stuechgarden.
6. Fosse of the castle.
7. English building.
8. Bampart.
9. Ancient chapel.
10. Building of Frederic IV.
11. Building of Frederic II.
12. St. Michael's church.
13. Building of Otto Henry.
14. External casemate.
15. Armory.
16. Charles's fort.
17. The Nechar.
18. Mr. Mitchell's house.
19. Hartstreet (Hirschgasse).
20. Valley of the Friesenberg.
21. Sheep's ridge (HammelsbuckeP.
22. The heathen-head (Heidcn-
kopf).
23. Granite
24. Large terrace.
25. Sandstone.
Tab. III.
Western view of the castle of Hei-
delberg.
Tab. IV.
Section of the castle, on the plan
from H to G.
1. Wolf's well.
2. Sandstone.
3. Granite.
4. Castlegate.
5. Bridgehouse.
6. Bridge.
7. Square tower.
8. Bobert's building.
9. Ancient building.
10. Ancient chapel.
11. Building of Frederic IV.
12. Receptacle of the large tun.
13. Balcony.
14. Large battery.
15. The Haardt - mountains.
16. Rom. cath. church.
17. University.
18. Neuenheim.
19. Prince Charles.
20. Church of the holy Ghost.
Tab. V.
Interior view of the castle about
the year 1684.
Tab. VI.
a. Northern view of the castle
about the year i54o.
b. Eastern view of the castle about
1619.
Tab. VII.
a. Northern view of the castle
about the year 1684.
b. The same, about the year 1619.
Tab. VIII.
Northern view of the castle of
Heidelberg.
Tab. IX.
Section of the castle on the general
plan, from F to E.
1. Neckar.
2. Charles's gate.
3. Haarlass.
4. Castleroad.
5. Large battery.
6. Castleroad.
7. The late armory.
8. Steeple.
9. Building of Freddie II.
10. Building of Otto Henry.
11. Building of Lewis V.
12. Kitchen of the palace.
13. Outhouses.
14. Blown-up tower.
15. Castlewall.
16. Fosse of the castle.
17. Castlegarden.
18. King's stool.
19. Filled-up ground.
20. Granite.
21. The late baths.
22. Wolf's well.
23. Sandstone.
Tab. X.
Section of the castle 5 on the
neral plan, from I to A.
1. Nursery.
2. Filled-up ground.





