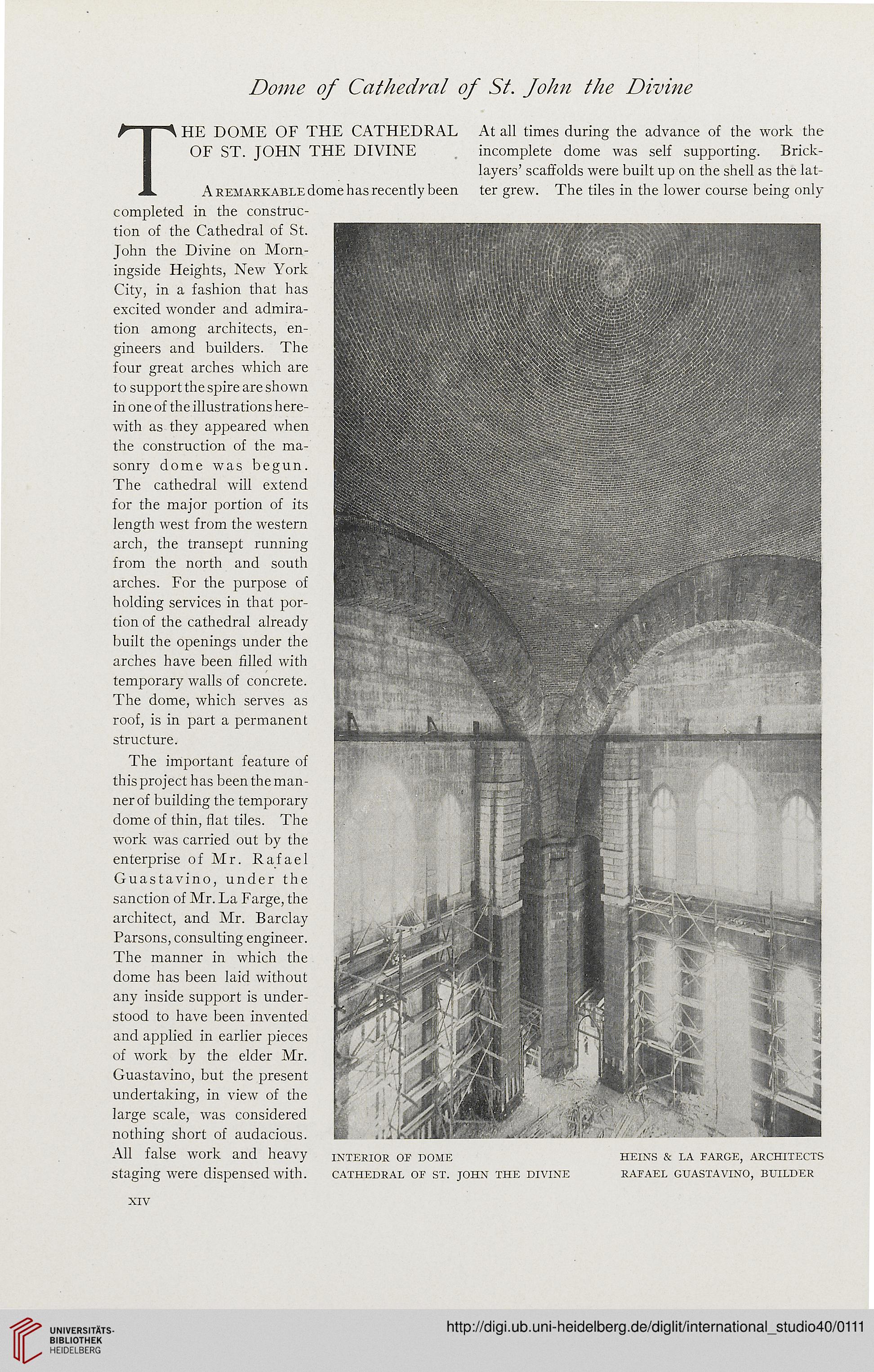Dome of Cathedral of St. fohn the Divine
THE DOME OF THE CATHEDRAL At all times during the advance of the work the
OF ST. JOHN THE DIVINE incomplete dome was self supporting. Brick-
layers' scaffolds were built up on the shell as the lat-
A remarkable dome has recently been ter grew. The tiles in the lower course being only-
completed in the construc-
tion of the Cathedral of St.
John the Divine on Morn-
ingside Heights, New York
City, in a fashion that has
excited wonder and admira-
tion among architects, en-
gineers and builders. The
four great arches which are
to support the spire are shown
in one of the illustrations here-
with as they appeared when
the construction of the ma-
sonry dome was begun.
The cathedral will extend
for the major portion of its
length west from the western
arch, the transept running
from the north and south
arches. For the purpose of
holding services in that por-
tion of the cathedral already
built the openings under the
arches have been filled with
temporary walls of concrete.
The dome, which serves as
roof, is in part a permanent
structure.
The important feature of
this project has been the man-
ner of building the temporary
dome of thin, flat tiles. The
work was carried out by the
enterprise of Mr. Rafael
Guastavino, under the
sanction of Mr. La Farge, the
architect, and Mr. Barclay
Parsons, consulting engineer.
The manner in which the
dome has been laid without
any inside support is under-
stood to have been invented
and applied in earlier pieces
of work by the elder Mr.
Guastavino, but the present
undertaking, in view of the
large scale, was considered
nothing short of audacious.
All false work and heavy interior of dome heins & la farge, architects
staging were dispensed with. cathedral of st. john the divine rafael guastavino, builder
xiv
THE DOME OF THE CATHEDRAL At all times during the advance of the work the
OF ST. JOHN THE DIVINE incomplete dome was self supporting. Brick-
layers' scaffolds were built up on the shell as the lat-
A remarkable dome has recently been ter grew. The tiles in the lower course being only-
completed in the construc-
tion of the Cathedral of St.
John the Divine on Morn-
ingside Heights, New York
City, in a fashion that has
excited wonder and admira-
tion among architects, en-
gineers and builders. The
four great arches which are
to support the spire are shown
in one of the illustrations here-
with as they appeared when
the construction of the ma-
sonry dome was begun.
The cathedral will extend
for the major portion of its
length west from the western
arch, the transept running
from the north and south
arches. For the purpose of
holding services in that por-
tion of the cathedral already
built the openings under the
arches have been filled with
temporary walls of concrete.
The dome, which serves as
roof, is in part a permanent
structure.
The important feature of
this project has been the man-
ner of building the temporary
dome of thin, flat tiles. The
work was carried out by the
enterprise of Mr. Rafael
Guastavino, under the
sanction of Mr. La Farge, the
architect, and Mr. Barclay
Parsons, consulting engineer.
The manner in which the
dome has been laid without
any inside support is under-
stood to have been invented
and applied in earlier pieces
of work by the elder Mr.
Guastavino, but the present
undertaking, in view of the
large scale, was considered
nothing short of audacious.
All false work and heavy interior of dome heins & la farge, architects
staging were dispensed with. cathedral of st. john the divine rafael guastavino, builder
xiv




