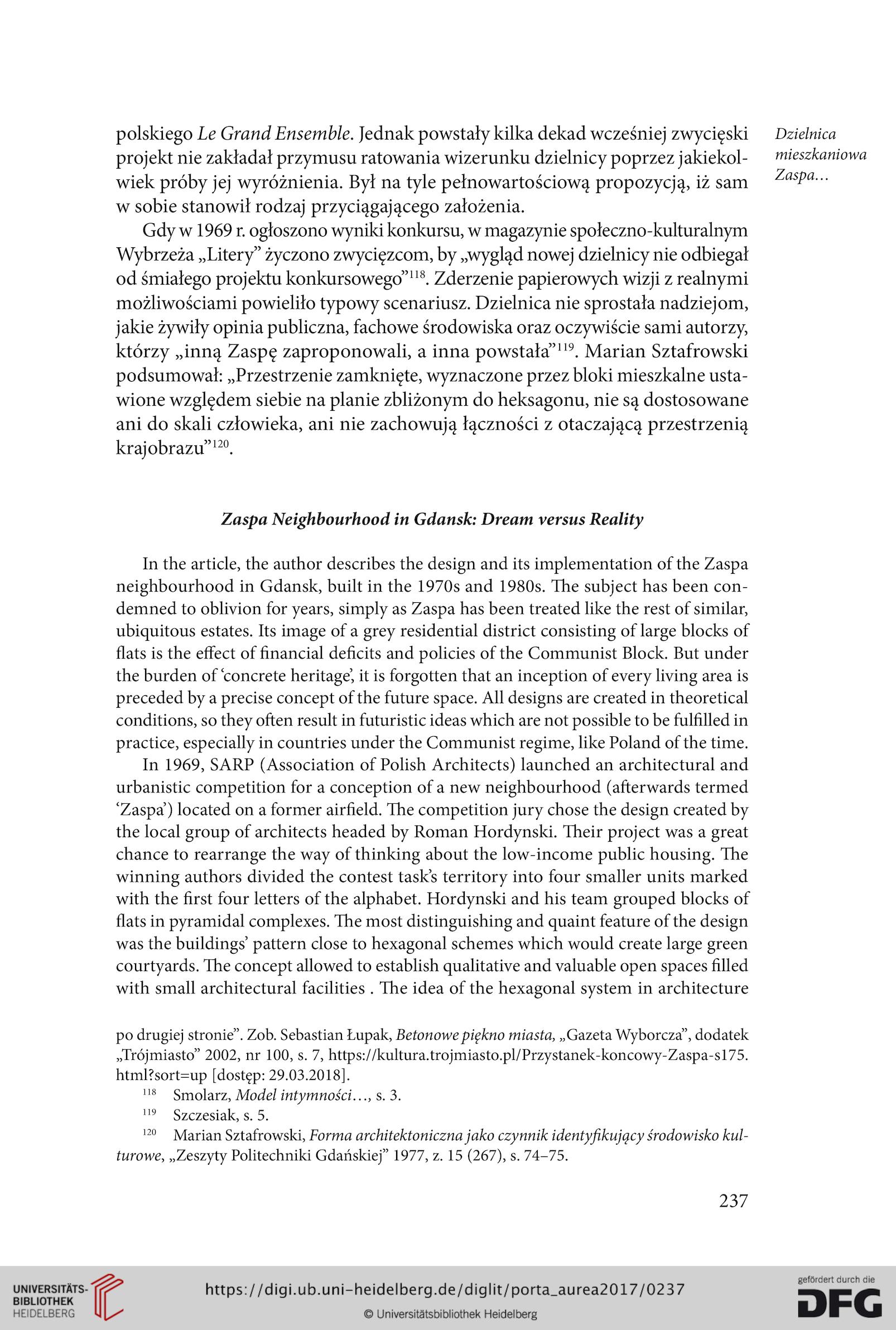polskiego Le Grand Ensemble. Jednak powstały kilka dekad wcześniej zwycięski
projekt nie zakładał przymusu ratowania wizerunku dzielnicy poprzez jakiekol-
wiek próby jej wyróżnienia. Był na tyle pełnowartościową propozycją, iż sam
w sobie stanowił rodzaj przyciągającego założenia.
Gdy w 1969 r. ogłoszono wyniki konkursu, w magazynie społeczno-kulturalnym
Wybrzeża „Litery” życzono zwycięzcom, by „wygląd nowej dzielnicy nie odbiegał
od śmiałego projektu konkursowego”118. Zderzenie papierowych wizji z realnymi
możliwościami powieliło typowy scenariusz. Dzielnica nie sprostała nadziejom,
jakie żywiły opinia publiczna, fachowe środowiska oraz oczywiście sami autorzy,
którzy „inną Zaspę zaproponowali, a inna powstała”119. Marian Sztafrowski
podsumował: „Przestrzenie zamknięte, wyznaczone przez bloki mieszkalne usta-
wione względem siebie na planie zbliżonym do heksagonu, nie są dostosowane
ani do skali człowieka, ani nie zachowują łączności z otaczającą przestrzenią
krajobrazu”120.
Dzielnica
mieszkaniowa
Zaspa...
Zaspa Neighbourhood in Gdańsk: Dreatn versus Reality
In the article, the author describes the design and its implementation of the Zaspa
neighbourhood in Gdańsk, built in the 1970s and 1980s. The subject has been con-
demned to oblivion for years, simply as Zaspa has been treated like the rest of similar,
ubiąuitous estates. Its image of a grey residential district consisting of large blocks of
flats is the effect of financial deficits and policies of the Communist Błock. But under
the burden of concrete heritage’, it is forgotten that an inception of every living area is
preceded by a precise concept of the futurę space. Ali designs are created in theoretical
conditions, so they often result in futuristic ideas which are not possible to be fulfilled in
practice, especially in countries under the Communist regime, like Poland of the time.
In 1969, SARP (Association of Polish Architects) launched an architectural and
urbanistic competition for a conception of a new neighbourhood (afterwards termed
‘Zaspa’) located on a former airfield. The competition jury chose the design created by
the local group of architects headed by Roman Hordynski. Their project was a great
chance to rearrange the way of thinking about the low-income public housing. The
winning authors divided the contest tasks territory into four smaller units marked
with the first four letters of the alphabet. Hordynski and his team grouped blocks of
flats in pyramidal complexes. The most distinguishing and ąuaint feature of the design
was the buildings’ pattern close to hexagonal schemes which would create large green
courtyards. The concept allowed to establish qualitative and valuable open spaces filled
with smali architectural facilities . The idea of the hexagonal system in architecture
po drugiej stronie”. Zob. Sebastian Łupak, Betonowe piękno miasta, „Gazeta Wyborcza”, dodatek
„Trójmiasto” 2002, nr 100, s. 7, https://kultura.trojmiasto.pl/Przystanek-koncowy-Zaspa-sl75.
html?sort=up [dostęp: 29.03.2018].
118 Smolarz, Model intymności..., s. 3.
119 Szczesiak, s. 5.
120 Marian Sztafrowski, Forma architektoniczna jako czynnik identyfikujący środowisko kul-
turowe, „Zeszyty Politechniki Gdańskiej” 1977, z. 15 (267), s. 74-75.
237
projekt nie zakładał przymusu ratowania wizerunku dzielnicy poprzez jakiekol-
wiek próby jej wyróżnienia. Był na tyle pełnowartościową propozycją, iż sam
w sobie stanowił rodzaj przyciągającego założenia.
Gdy w 1969 r. ogłoszono wyniki konkursu, w magazynie społeczno-kulturalnym
Wybrzeża „Litery” życzono zwycięzcom, by „wygląd nowej dzielnicy nie odbiegał
od śmiałego projektu konkursowego”118. Zderzenie papierowych wizji z realnymi
możliwościami powieliło typowy scenariusz. Dzielnica nie sprostała nadziejom,
jakie żywiły opinia publiczna, fachowe środowiska oraz oczywiście sami autorzy,
którzy „inną Zaspę zaproponowali, a inna powstała”119. Marian Sztafrowski
podsumował: „Przestrzenie zamknięte, wyznaczone przez bloki mieszkalne usta-
wione względem siebie na planie zbliżonym do heksagonu, nie są dostosowane
ani do skali człowieka, ani nie zachowują łączności z otaczającą przestrzenią
krajobrazu”120.
Dzielnica
mieszkaniowa
Zaspa...
Zaspa Neighbourhood in Gdańsk: Dreatn versus Reality
In the article, the author describes the design and its implementation of the Zaspa
neighbourhood in Gdańsk, built in the 1970s and 1980s. The subject has been con-
demned to oblivion for years, simply as Zaspa has been treated like the rest of similar,
ubiąuitous estates. Its image of a grey residential district consisting of large blocks of
flats is the effect of financial deficits and policies of the Communist Błock. But under
the burden of concrete heritage’, it is forgotten that an inception of every living area is
preceded by a precise concept of the futurę space. Ali designs are created in theoretical
conditions, so they often result in futuristic ideas which are not possible to be fulfilled in
practice, especially in countries under the Communist regime, like Poland of the time.
In 1969, SARP (Association of Polish Architects) launched an architectural and
urbanistic competition for a conception of a new neighbourhood (afterwards termed
‘Zaspa’) located on a former airfield. The competition jury chose the design created by
the local group of architects headed by Roman Hordynski. Their project was a great
chance to rearrange the way of thinking about the low-income public housing. The
winning authors divided the contest tasks territory into four smaller units marked
with the first four letters of the alphabet. Hordynski and his team grouped blocks of
flats in pyramidal complexes. The most distinguishing and ąuaint feature of the design
was the buildings’ pattern close to hexagonal schemes which would create large green
courtyards. The concept allowed to establish qualitative and valuable open spaces filled
with smali architectural facilities . The idea of the hexagonal system in architecture
po drugiej stronie”. Zob. Sebastian Łupak, Betonowe piękno miasta, „Gazeta Wyborcza”, dodatek
„Trójmiasto” 2002, nr 100, s. 7, https://kultura.trojmiasto.pl/Przystanek-koncowy-Zaspa-sl75.
html?sort=up [dostęp: 29.03.2018].
118 Smolarz, Model intymności..., s. 3.
119 Szczesiak, s. 5.
120 Marian Sztafrowski, Forma architektoniczna jako czynnik identyfikujący środowisko kul-
turowe, „Zeszyty Politechniki Gdańskiej” 1977, z. 15 (267), s. 74-75.
237




