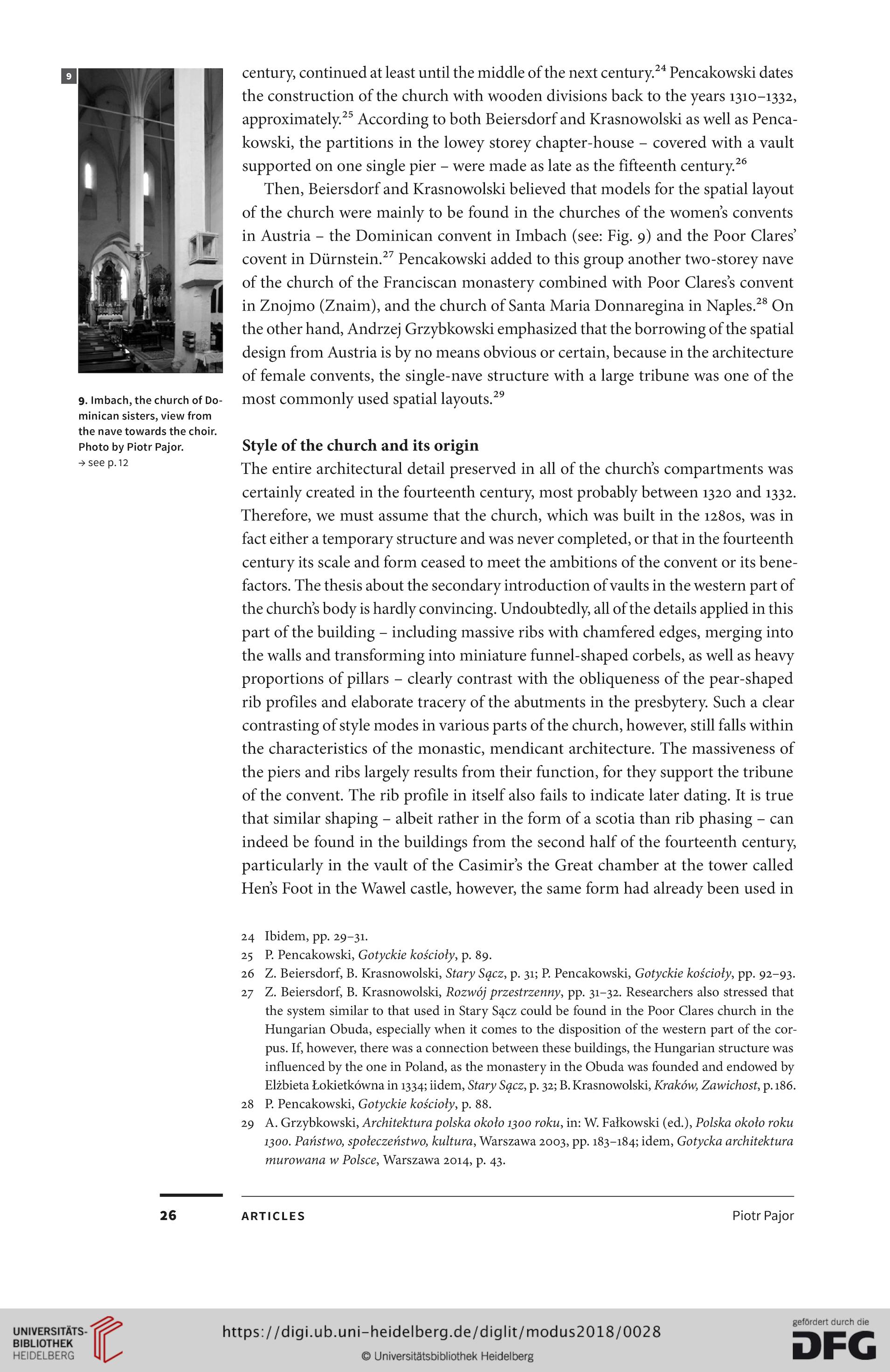9. Imbach, the church of Do-
minican sisters, view from
the nave towards the choir.
Photo by Piotr Pajor.
-> see p.12
century, continued at least until the middle of the next century.24 Pencakowski dates
the construction of the church with wooden divisions back to the years 1310-1332,
approximately.25 According to both Beiersdorf and Krasnowolski as well as Penca-
kowski, the partitions in the lowey storey chapter-house - covered with a vault
supported on one single pier - were madę as late as the fifteenth century.26
Then, Beiersdorf and Krasnowolski believed that models for the spatial layout
of the church were mainly to be found in the churches of the womens convents
in Austria - the Dominican convent in Imbach (see: Fig. 9) and the Poor Clares’
covent in Durnstein.27 Pencakowski added to this group another two-storey nave
of the church of the Franciscan monastery combined with Poor Claress convent
in Znojmo (Znaim), and the church of Santa Maria Donnaregina in Naples.28 On
the other hand, Andrzej Grzybkowski emphasized that the borrowing of the spatial
design from Austria is by no means obvious or certain, because in the architecture
of female convents, the single-nave structure with a large tribune was one of the
most commonly used spatial layouts.29
Style of the church and its origin
The entire architectural detail preserved in all of the churchs compartments was
certainly created in the fourteenth century, most probably between 1320 and 1332.
Therefore, we must assume that the church, which was built in the 1280S, was in
fact either a temporary structure and was never completed, or that in the fourteenth
century its scalę and form ceased to meet the ambitions of the convent or its bene-
factors. The thesis about the secondary introduction of vaults in the western part of
the churchs body is hardly convincing. Undoubtedly, all of the details applied in this
part of the building - including massive ribs with chamfered edges, merging into
the walls and transforming into miniaturę funnel-shaped corbels, as well as heavy
proportions of pillars - clearly contrast with the obliqueness of the pear-shaped
rib profiles and elaborate tracery of the abutments in the presbytery. Such a elear
contrasting of style modes in various parts of the church, however, still falls within
the characteristics of the monastic, mendicant architecture. The massiveness of
the pierś and ribs largely results from their function, for they support the tribune
of the convent. The rib profile in itself also fails to indicate later dating. It is true
that similar shaping - albeit rather in the form of a scotia than rib phasing - can
indeed be found in the buildings from the second half of the fourteenth century,
particularly in the vault of the Casimir s the Great chamber at the tower called
Hens Foot in the Wawel castle, however, the same form had already been used in
24 Ibidem, pp. 29-31.
25 P. Pencakowski, Gotyckie kościoły, p. 89.
26 Z. Beiersdorf, B. Krasnowolski, Stary Sącz, p. 31; P. Pencakowski, Gotyckie kościoły, pp. 92-93.
27 Z. Beiersdorf, B. Krasnowolski, Rozwój przestrzenny, pp. 31-32. Researchers also stressed that
the system similar to that used in Stary Sącz could be found in the Poor Clares church in the
Hungarian Obuda, especially when it comes to the disposition of the western part of the cor-
pus. If, however, there was a connection between these buildings, the Hungarian structure was
influenced by the one in Poland, as the monastery in the Obuda was founded and endowed by
Elżbieta Łokietkówna in 1334; iidem, Stary Sącz, p. 32; B. Krasnowolski, Kraków, Zawichost, p. 186.
28 P. Pencakowski, Gotyckie kościoły, p. 88.
29 A. Grzybkowski, Architektura potska około 1300 roku, in: W. Fałkowski (ed.), Potska około roku
1300. Państwo, społeczeństwo, kułtura. Warszawa 2003, pp. 183-184; idem, Gotycka architektura
murowana w Polsce, Warszawa 2014, p. 43.
26
ARTICLES
Piotr Pajor




