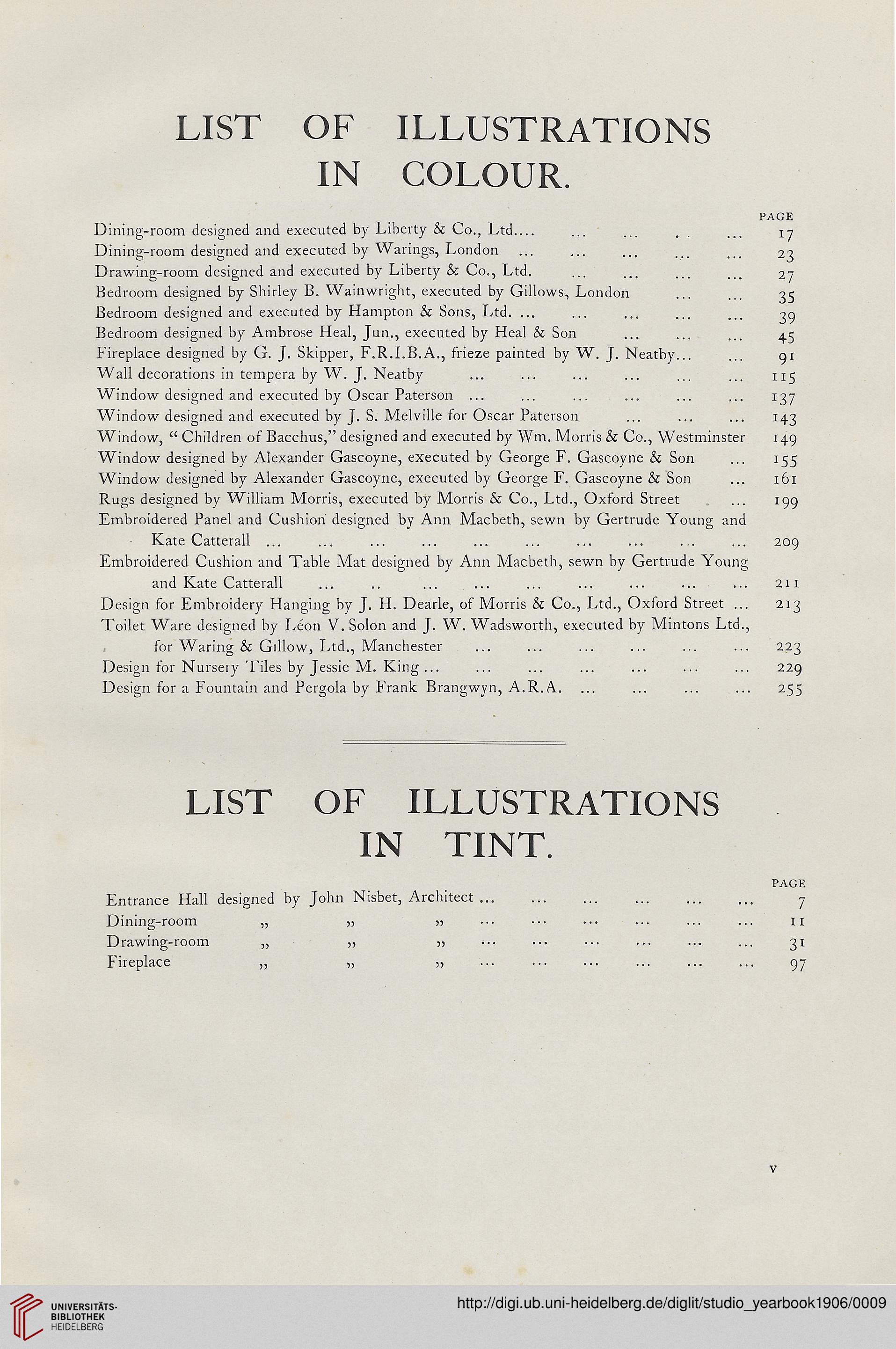LIST OF ILLUSTRATIONS
IN COLOUR.
PAGE
Dining-room designed and executed by Liberty & Co., Ltd____ ... ... . ...
Dining-room designed and executed by Warings, London ... ... ... ... ... 23
Drawing-room designed and executed by Liberty & Co., Ltd. ... ... ... ... 2/
Bedroom designed by Shirley B. Wainwright, executed by Gillows, London ... ... 35
Bedroom designed and executed by Hampton & Sons, Ltd. ... ... ... ... ... 39
Bedroom designed by Ambrose Heal, Jun., executed by Heal & Son ... ... ... 45
Fireplace designed by G. J. Skipper, F.R.I.B.A., frieze painted by W. J. Neatby... ... 91
Wall decorations in tempera by W. J. Neatby ... ... ... ... ... ... 115
Window designed and executed by Oscar Paterson ... ... ... ... ... ... 137
Window designed and executed by J. S. Melville for Oscar Paterson ... ... ... 143
Window, " Children of Bacchus," designed and executed by Wm. Morris & Co., Westminster 149
Window designed by Alexander Gascoyne, executed by George F. Gascoyne & Son ... 155
Window designed by Alexander Gascoyne, executed by George F. Gascoyne & Son ... 161
Rugs designed by William Morris, executed by Morris & Co., Ltd., Oxford Street ... 199
Embroidered Panel and Cushion designed by Ann Macbeth, sewn by Gertrude Young and
Kate Catterall ... ... ... ... ... ... ... ... .,. ... 209
Embroidered Cushion and Table Mat designed by Ann Macbeth, sewn by Gertrude Young
and Kate Catterall ..... ...................... 211
Design for Embroidery Hanging by J. H. Dearie, of Morris & Co., Ltd., Oxford Street ... 213
Toilet Ware designed by Leon V. Solon and J. W. Wadsworth, executed by Mintons Ltd.,
for Waring & Gillow, Ltd., Manchester .................. 223
Design for Nursery Tiles by Jessie M. King ... ... ... ... ... ... ... 229
Design for a Fountain and Pergola by Frank Brangwyn, A.R.A. ... ... ... ... 255
LIST OF ILLUSTRATIONS
IN TINT.
PAGE
Entrance Hall designed by John Nisbet, Architect.................. 7
Dining-room „ „ >> ••• ••• ••• ... ... ... 11
Drawing-room ,, ,, >> ■•• ••• ••• ... ... ... 31
Fireplace ,, „ „ ... ... ... ... ... ... 97
v
IN COLOUR.
PAGE
Dining-room designed and executed by Liberty & Co., Ltd____ ... ... . ...
Dining-room designed and executed by Warings, London ... ... ... ... ... 23
Drawing-room designed and executed by Liberty & Co., Ltd. ... ... ... ... 2/
Bedroom designed by Shirley B. Wainwright, executed by Gillows, London ... ... 35
Bedroom designed and executed by Hampton & Sons, Ltd. ... ... ... ... ... 39
Bedroom designed by Ambrose Heal, Jun., executed by Heal & Son ... ... ... 45
Fireplace designed by G. J. Skipper, F.R.I.B.A., frieze painted by W. J. Neatby... ... 91
Wall decorations in tempera by W. J. Neatby ... ... ... ... ... ... 115
Window designed and executed by Oscar Paterson ... ... ... ... ... ... 137
Window designed and executed by J. S. Melville for Oscar Paterson ... ... ... 143
Window, " Children of Bacchus," designed and executed by Wm. Morris & Co., Westminster 149
Window designed by Alexander Gascoyne, executed by George F. Gascoyne & Son ... 155
Window designed by Alexander Gascoyne, executed by George F. Gascoyne & Son ... 161
Rugs designed by William Morris, executed by Morris & Co., Ltd., Oxford Street ... 199
Embroidered Panel and Cushion designed by Ann Macbeth, sewn by Gertrude Young and
Kate Catterall ... ... ... ... ... ... ... ... .,. ... 209
Embroidered Cushion and Table Mat designed by Ann Macbeth, sewn by Gertrude Young
and Kate Catterall ..... ...................... 211
Design for Embroidery Hanging by J. H. Dearie, of Morris & Co., Ltd., Oxford Street ... 213
Toilet Ware designed by Leon V. Solon and J. W. Wadsworth, executed by Mintons Ltd.,
for Waring & Gillow, Ltd., Manchester .................. 223
Design for Nursery Tiles by Jessie M. King ... ... ... ... ... ... ... 229
Design for a Fountain and Pergola by Frank Brangwyn, A.R.A. ... ... ... ... 255
LIST OF ILLUSTRATIONS
IN TINT.
PAGE
Entrance Hall designed by John Nisbet, Architect.................. 7
Dining-room „ „ >> ••• ••• ••• ... ... ... 11
Drawing-room ,, ,, >> ■•• ••• ••• ... ... ... 31
Fireplace ,, „ „ ... ... ... ... ... ... 97
v





