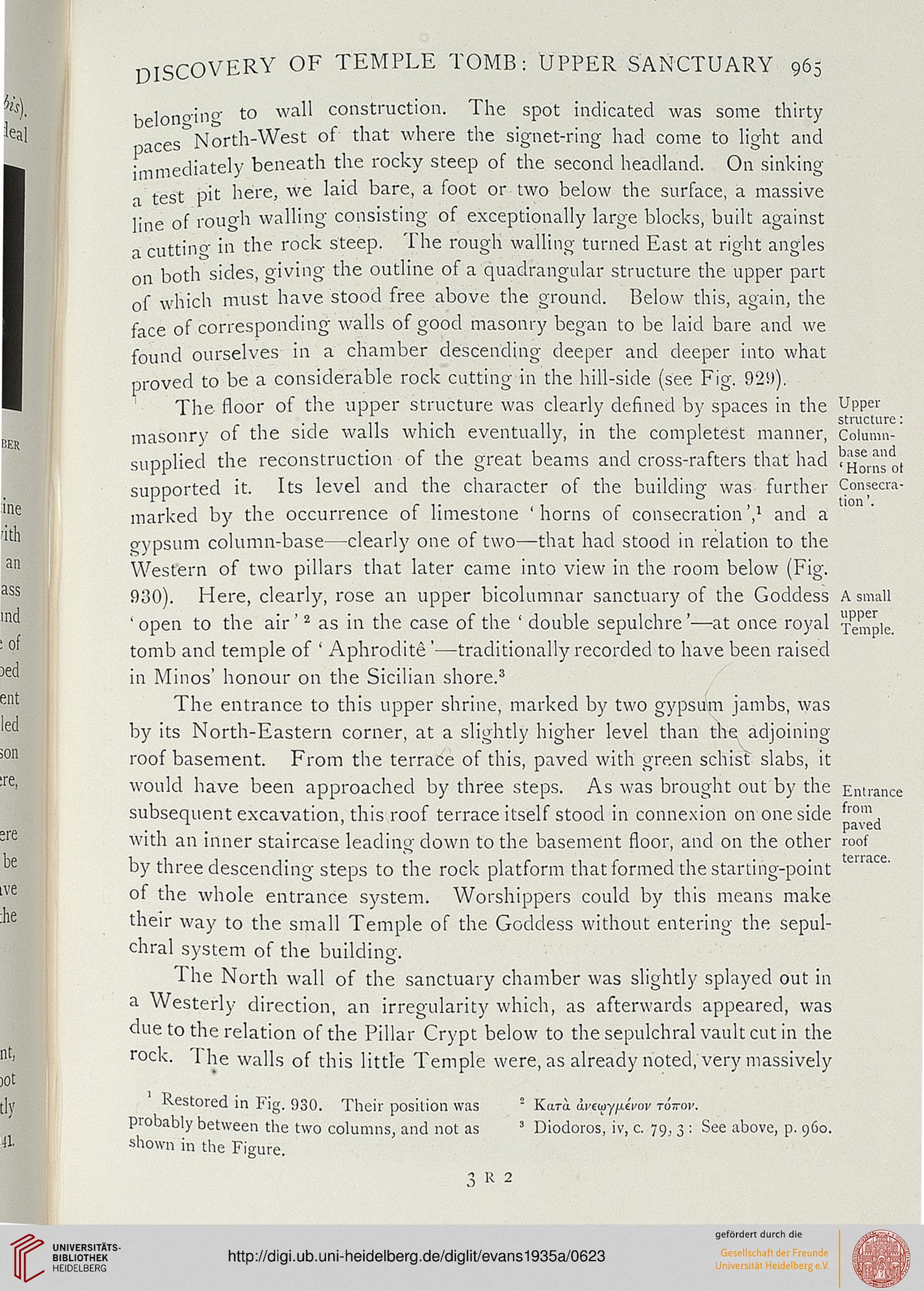DISCOVERY OF TEMPLE TOMB: UPPER SANCTUARY 965
I lon"in"' to wall construction. The spot indicated was some thirty
aces North-West of that where the signet-ring had come to light and
■ mediately beneath the rocky steep of the second headland. On sinking
test pit here, we laid bare, a foot or two below the surface, a massive
line of rough walling consisting of exceptionally large blocks, built against
a cuttin°' in the rock steep. The rough walling turned East at right angles
on both sides, giving the outline of a quadrangular structure the upper part
of which must have stood free above the ground. Below this, again, the
face of corresponding walls of good masonry began to be laid bare and we
found ourselves ia a chamber descending deeper and deeper into what
proved to be a considerable rock cutting in the hill-side (see Fig. 929).
The floor of the upper structure was clearly defined by spaces in the Upper
n i-i 11 , structure:
masonry of the side walls which eventually, m the completest manner, Column-
supplied the reconstruction of the great beams and cross-rafters that had .^rjJs0t
suoDorted it. Its level and the character of the building; was further Consecra-
marked by the occurrence 01 limestone horns 01 consecration ,' and a
o-ypsum column-base—clearly one of two—that had stood in relation to the
Western of two pillars that later came into view in the room below (Fig.
930). Here, clearly, rose an upper bicolumnar sanctuary of the Goddess A small
' open to the air '2 as in the case of the ' double sepulchre'—at once royal Temple,
tomb and temple of ' Aphrodite'—traditionally recorded to have been raised
in Minos' honour on the Sicilian shore.3
The entrance to this upper shrine, marked by two gypsum jambs, was
by its North-Eastern corner, at a slightly higher level than the, adjoining
roof basement. From the terrace of this, paved with green schist slabs, it
would have been approached by three steps. As was brought out by the Entrance
subsequent excavation, this roof terrace itself stood in connexion on one side from,
1 ' paved
with an inner staircase leading down to the basement floor, and on the other roof
by three descending steps to the rock platform that formed the starting-point
of the whole entrance system. Worshippers could by this means make
their way to the small Temple of the Goddess without entering the sepul-
chral system of the building.
The North wall of the sanctuary chamber was slightly splayed out in
a Westerly direction, an irregularity which, as afterwards appeared, was
due to the relation of the Pillar Crypt below to the sepulchral vault cut in the
rock. 1 he walls of this little Temple were, as already noted;very massively
Kestored in Fig. 930. Their position was - Kara ui-ewy/AeVoi' tojtov.
probably between the two columns, and not as s Diodoros, iv, c. 79, 3 : See above, p. 960.
shown in the Figure.
I lon"in"' to wall construction. The spot indicated was some thirty
aces North-West of that where the signet-ring had come to light and
■ mediately beneath the rocky steep of the second headland. On sinking
test pit here, we laid bare, a foot or two below the surface, a massive
line of rough walling consisting of exceptionally large blocks, built against
a cuttin°' in the rock steep. The rough walling turned East at right angles
on both sides, giving the outline of a quadrangular structure the upper part
of which must have stood free above the ground. Below this, again, the
face of corresponding walls of good masonry began to be laid bare and we
found ourselves ia a chamber descending deeper and deeper into what
proved to be a considerable rock cutting in the hill-side (see Fig. 929).
The floor of the upper structure was clearly defined by spaces in the Upper
n i-i 11 , structure:
masonry of the side walls which eventually, m the completest manner, Column-
supplied the reconstruction of the great beams and cross-rafters that had .^rjJs0t
suoDorted it. Its level and the character of the building; was further Consecra-
marked by the occurrence 01 limestone horns 01 consecration ,' and a
o-ypsum column-base—clearly one of two—that had stood in relation to the
Western of two pillars that later came into view in the room below (Fig.
930). Here, clearly, rose an upper bicolumnar sanctuary of the Goddess A small
' open to the air '2 as in the case of the ' double sepulchre'—at once royal Temple,
tomb and temple of ' Aphrodite'—traditionally recorded to have been raised
in Minos' honour on the Sicilian shore.3
The entrance to this upper shrine, marked by two gypsum jambs, was
by its North-Eastern corner, at a slightly higher level than the, adjoining
roof basement. From the terrace of this, paved with green schist slabs, it
would have been approached by three steps. As was brought out by the Entrance
subsequent excavation, this roof terrace itself stood in connexion on one side from,
1 ' paved
with an inner staircase leading down to the basement floor, and on the other roof
by three descending steps to the rock platform that formed the starting-point
of the whole entrance system. Worshippers could by this means make
their way to the small Temple of the Goddess without entering the sepul-
chral system of the building.
The North wall of the sanctuary chamber was slightly splayed out in
a Westerly direction, an irregularity which, as afterwards appeared, was
due to the relation of the Pillar Crypt below to the sepulchral vault cut in the
rock. 1 he walls of this little Temple were, as already noted;very massively
Kestored in Fig. 930. Their position was - Kara ui-ewy/AeVoi' tojtov.
probably between the two columns, and not as s Diodoros, iv, c. 79, 3 : See above, p. 960.
shown in the Figure.




