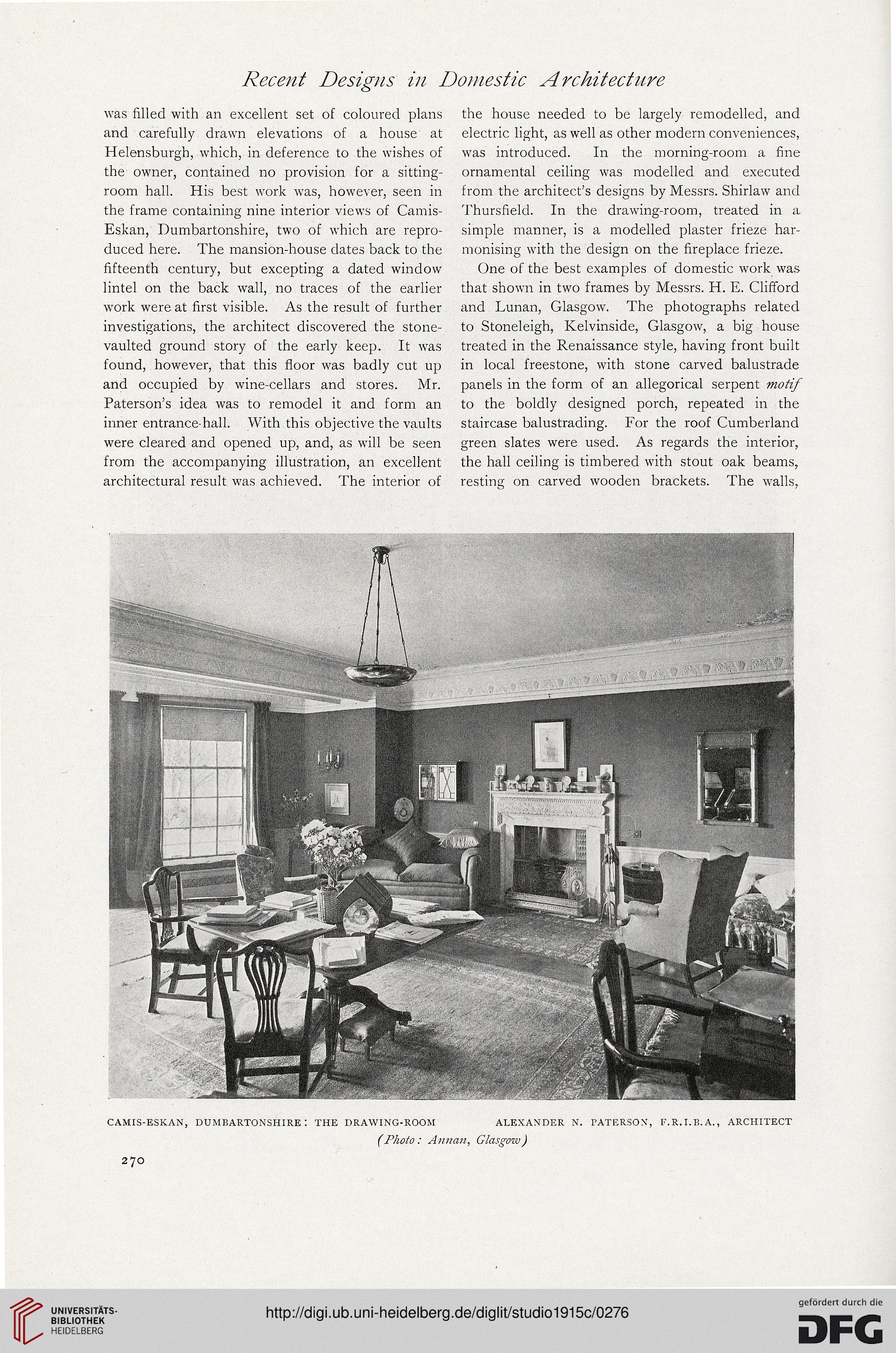Recent Designs in Domestic Architecture
was filled with an excellent set of coloured plans
and carefully drawn elevations of a house at
Helensburgh, which, in deference to the wishes of
the owner, contained no provision for a sitting-
room hall. His best work was, however, seen in
the frame containing nine interior views of Camis-
Eskan, Dumbartonshire, two of which are repro-
duced here. The mansion-house dates back to the
fifteenth century, but excepting a dated window
lintel on the back wall, no traces of the earlier
wrork were at first visible. As the result of further
investigations, the architect discovered the stone-
vaulted ground story of the early keep. It was
found, however, that this floor was badly cut up
and occupied by wine-cellars and stores. Mr.
Paterson’s idea was to remodel it and form an
inner entrance-hall. With this objective the vaults
were cleared and opened up, and, as will be seen
from the accompanying illustration, an excellent
architectural result was achieved. The interior of
the house needed to be largely remodelled, and
electric light, as well as other modern conveniences,
was introduced. In the morning-room a fine
ornamental ceiling was modelled and executed
from the architect’s designs by Messrs. Shirlaw and
Thursfield. In the drawing-room, treated in a
simple manner, is a modelled plaster frieze har-
monising with the design on the fireplace frieze.
One of the best examples of domestic work was
that shown in two frames by Messrs. H. E. Clifford
and Lunan, Glasgow. The photographs related
to Stoneleigh, Kelvinside, Glasgow, a big house
treated in the Renaissance style, having front built
in local freestone, with stone carved balustrade
panels in the form of an allegorical serpent motif
to the boldly designed porch, repeated in the
staircase balustrading. For the roof Cumberland
green slates were used. As regards the interior,
the hall ceiling is timbered with stout oak beams,
resting on carved wooden brackets. The walls,
CAMIS-ESKAN, DUMBARTONSHIRE: THE DRAWING-ROOM ALEXANDER N. PATERSON, F.R.I.B.A., ARCHITECT
(Photo: Annan, Glasgozv)
270
was filled with an excellent set of coloured plans
and carefully drawn elevations of a house at
Helensburgh, which, in deference to the wishes of
the owner, contained no provision for a sitting-
room hall. His best work was, however, seen in
the frame containing nine interior views of Camis-
Eskan, Dumbartonshire, two of which are repro-
duced here. The mansion-house dates back to the
fifteenth century, but excepting a dated window
lintel on the back wall, no traces of the earlier
wrork were at first visible. As the result of further
investigations, the architect discovered the stone-
vaulted ground story of the early keep. It was
found, however, that this floor was badly cut up
and occupied by wine-cellars and stores. Mr.
Paterson’s idea was to remodel it and form an
inner entrance-hall. With this objective the vaults
were cleared and opened up, and, as will be seen
from the accompanying illustration, an excellent
architectural result was achieved. The interior of
the house needed to be largely remodelled, and
electric light, as well as other modern conveniences,
was introduced. In the morning-room a fine
ornamental ceiling was modelled and executed
from the architect’s designs by Messrs. Shirlaw and
Thursfield. In the drawing-room, treated in a
simple manner, is a modelled plaster frieze har-
monising with the design on the fireplace frieze.
One of the best examples of domestic work was
that shown in two frames by Messrs. H. E. Clifford
and Lunan, Glasgow. The photographs related
to Stoneleigh, Kelvinside, Glasgow, a big house
treated in the Renaissance style, having front built
in local freestone, with stone carved balustrade
panels in the form of an allegorical serpent motif
to the boldly designed porch, repeated in the
staircase balustrading. For the roof Cumberland
green slates were used. As regards the interior,
the hall ceiling is timbered with stout oak beams,
resting on carved wooden brackets. The walls,
CAMIS-ESKAN, DUMBARTONSHIRE: THE DRAWING-ROOM ALEXANDER N. PATERSON, F.R.I.B.A., ARCHITECT
(Photo: Annan, Glasgozv)
270




