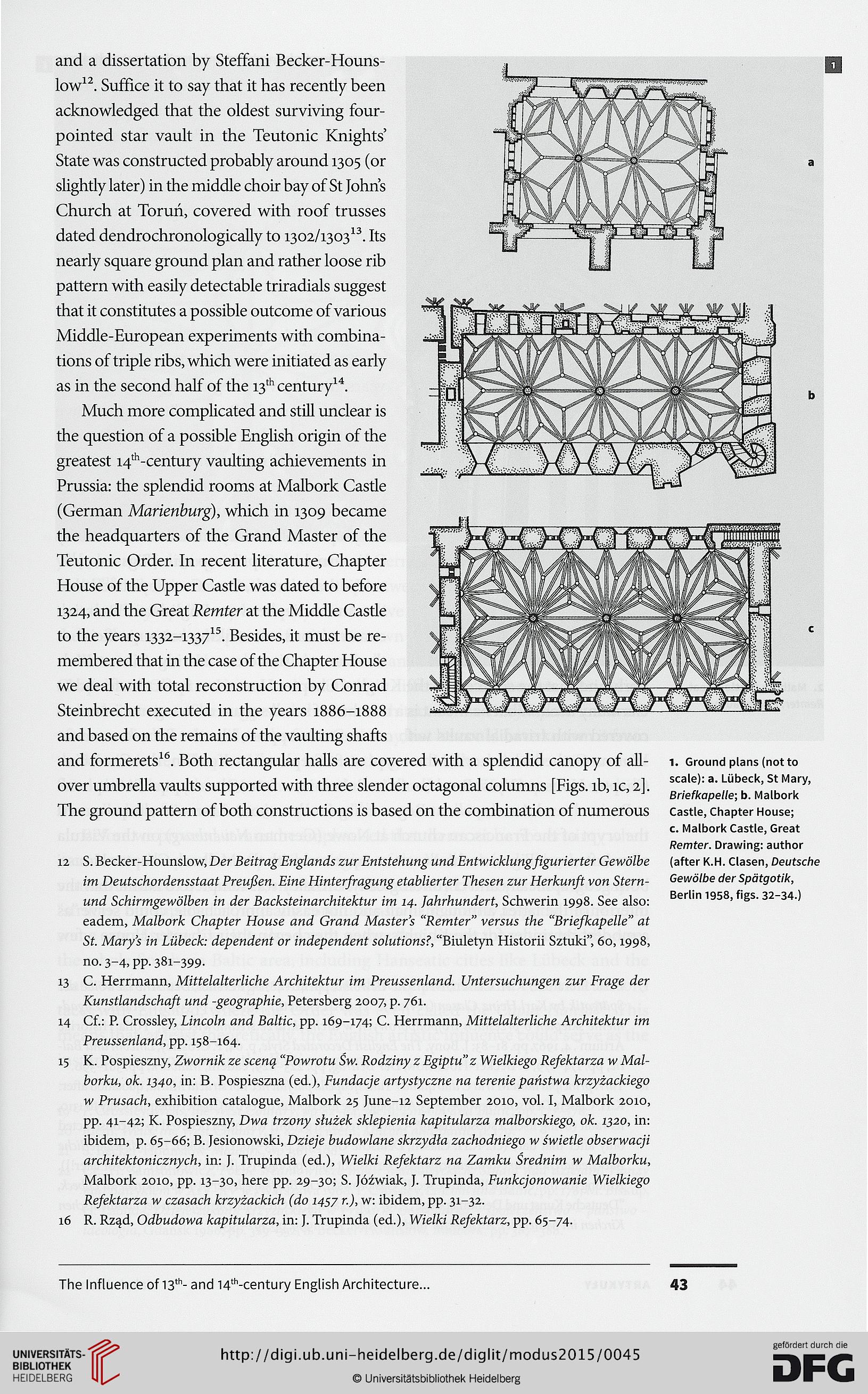and a dissertation by Steffani Becker-Houns-
low^. Suffice it to say that it has recently been
acknowledged that the oldest surviving four-
pointed star vault in the Teutonic Knights
State was constructed probably around 1305 (or
slightly later) in the middle choir bay of St Johns
Church at Toruń, covered with roof trusses
dated dendrochronologically to 1302/1303H Its
nearly square ground plan and rather loose rib
pattern with easily detectable triradials suggest
that it constitutes a possible outcome of various
Middle-European experiments with combina-
tions of triple ribs, which were initiated as early
as in the second half of the 13* century^.
Much more complicated and still unclear is
the question of a possible English origin of the
greatest 14^-century vaulting achievements in
Prussia: the splendid rooms at Malbork Castle
(German which in 1309 became
the headquarters of the Grand Master of the
Teutonic Order. In recent literature, Chapter
House of the Upper Castle was dated to before
1324, and the Great Pewter at the Middle Castle
to the years 1332-1337U Besides, it must be re-
membered that in the case of the Chapter House
we deal with total reconstruction by Conrad
Steinbrecht executed in the years 1886-1888
and based on the remains of the vaulting shafts
and formeretsU Both rectangular halls are covered with a splendid canopy of all-
over umbrella vaults supported with three slender octagonal columns [Figs, lb, 1c, 2].
The ground pattern of both constructions is based on the combination of numerous
12 S. Becker-Hounslow, Der Beitrag Englands zur Entstehung und Entwicklung^gurierter Gewoibe
im Preujlea. Ewe Ehute^higMpg etablierter Thesen zur Herkun/t von Stern-
und Schirwgewdlben in der Backsteinarchitektur im 14. /ahrhundert, Schwerin 1998. See also:
eadem, Malbork Chapter House and Grand Masters "Remter" versus the "Brie/kapelle" at
St. Marys in Liibeck; dependent or independent solutions?, "Biuletyn Historii Sztuki", 60,1998,
1. Ground plans (not to
scale): a. Liibeck, St Mary,
Briefkopelie; b. Malbork
Castle, Chapter House;
c. Malbork Castle, Great
Remter. Drawing: author
(after K.H. Clasen, Deutsche
Gewoibe der Spdfgot/'p
Berlin 1958, figs. 32-34.)
no. 3-4, pp. 381-399.
13 C. Herrmann, Mitteiaiteriiche Architektur iw Preasseniand. Hntersuchungen zur Erage der
Kunstiandscha/t and -gcographie, Petersberg 2007, p. 761.
14 Cf.: P. Crossley, Lincoln and Baltic, pp. 169-174; C. Herrmann, Mittelalterliche Architektur iw
Preasseniand, pp. 158-164.
15 K. Pospieszny, Zwornik ze scen^ "Powrotu Św. Rodziny z Egiptu"z Wielkiego Re/ektarza w Mal-
borka, ok. 1340, in: B. Pospieszna (ed.), Eundacje artystyczne na terenie państwa krzyżackiego
w Prasach, exhibition catalogue, Malbork 25 Iune-12 September 2010, vol. I, Malbork 2010,
pp. 41-42; K. Pospieszny, Dwa trzony służek sklepienia kapitularza waihorskiego, ok. 1320, in:
ibidem, p. 65-66; B. Jesionowski, Dzieje budowlane skrzydła zachodniego w świetle obserwacji
architektonicznych, in: J. Trupinda (ed.), Wielki Refektarz na Zawku Średnim w Malborku,
Malbork 2010, pp. 13-30, here pp. 29-30; S. Jóźwiak, J. Trupinda, Eunkgonowanie Wielkiego
Refektarza w czasach krzyżackich (do 1457 rj, w: ibidem, pp. 31-32.
16 R. Rząd, Odbudowa kapitularza, in: J. Trupinda (ed.), Wielki Refektarz, pp. 65-74.
The Influence of 13^- and 14^-century English Architecture...
43
low^. Suffice it to say that it has recently been
acknowledged that the oldest surviving four-
pointed star vault in the Teutonic Knights
State was constructed probably around 1305 (or
slightly later) in the middle choir bay of St Johns
Church at Toruń, covered with roof trusses
dated dendrochronologically to 1302/1303H Its
nearly square ground plan and rather loose rib
pattern with easily detectable triradials suggest
that it constitutes a possible outcome of various
Middle-European experiments with combina-
tions of triple ribs, which were initiated as early
as in the second half of the 13* century^.
Much more complicated and still unclear is
the question of a possible English origin of the
greatest 14^-century vaulting achievements in
Prussia: the splendid rooms at Malbork Castle
(German which in 1309 became
the headquarters of the Grand Master of the
Teutonic Order. In recent literature, Chapter
House of the Upper Castle was dated to before
1324, and the Great Pewter at the Middle Castle
to the years 1332-1337U Besides, it must be re-
membered that in the case of the Chapter House
we deal with total reconstruction by Conrad
Steinbrecht executed in the years 1886-1888
and based on the remains of the vaulting shafts
and formeretsU Both rectangular halls are covered with a splendid canopy of all-
over umbrella vaults supported with three slender octagonal columns [Figs, lb, 1c, 2].
The ground pattern of both constructions is based on the combination of numerous
12 S. Becker-Hounslow, Der Beitrag Englands zur Entstehung und Entwicklung^gurierter Gewoibe
im Preujlea. Ewe Ehute^higMpg etablierter Thesen zur Herkun/t von Stern-
und Schirwgewdlben in der Backsteinarchitektur im 14. /ahrhundert, Schwerin 1998. See also:
eadem, Malbork Chapter House and Grand Masters "Remter" versus the "Brie/kapelle" at
St. Marys in Liibeck; dependent or independent solutions?, "Biuletyn Historii Sztuki", 60,1998,
1. Ground plans (not to
scale): a. Liibeck, St Mary,
Briefkopelie; b. Malbork
Castle, Chapter House;
c. Malbork Castle, Great
Remter. Drawing: author
(after K.H. Clasen, Deutsche
Gewoibe der Spdfgot/'p
Berlin 1958, figs. 32-34.)
no. 3-4, pp. 381-399.
13 C. Herrmann, Mitteiaiteriiche Architektur iw Preasseniand. Hntersuchungen zur Erage der
Kunstiandscha/t and -gcographie, Petersberg 2007, p. 761.
14 Cf.: P. Crossley, Lincoln and Baltic, pp. 169-174; C. Herrmann, Mittelalterliche Architektur iw
Preasseniand, pp. 158-164.
15 K. Pospieszny, Zwornik ze scen^ "Powrotu Św. Rodziny z Egiptu"z Wielkiego Re/ektarza w Mal-
borka, ok. 1340, in: B. Pospieszna (ed.), Eundacje artystyczne na terenie państwa krzyżackiego
w Prasach, exhibition catalogue, Malbork 25 Iune-12 September 2010, vol. I, Malbork 2010,
pp. 41-42; K. Pospieszny, Dwa trzony służek sklepienia kapitularza waihorskiego, ok. 1320, in:
ibidem, p. 65-66; B. Jesionowski, Dzieje budowlane skrzydła zachodniego w świetle obserwacji
architektonicznych, in: J. Trupinda (ed.), Wielki Refektarz na Zawku Średnim w Malborku,
Malbork 2010, pp. 13-30, here pp. 29-30; S. Jóźwiak, J. Trupinda, Eunkgonowanie Wielkiego
Refektarza w czasach krzyżackich (do 1457 rj, w: ibidem, pp. 31-32.
16 R. Rząd, Odbudowa kapitularza, in: J. Trupinda (ed.), Wielki Refektarz, pp. 65-74.
The Influence of 13^- and 14^-century English Architecture...
43




