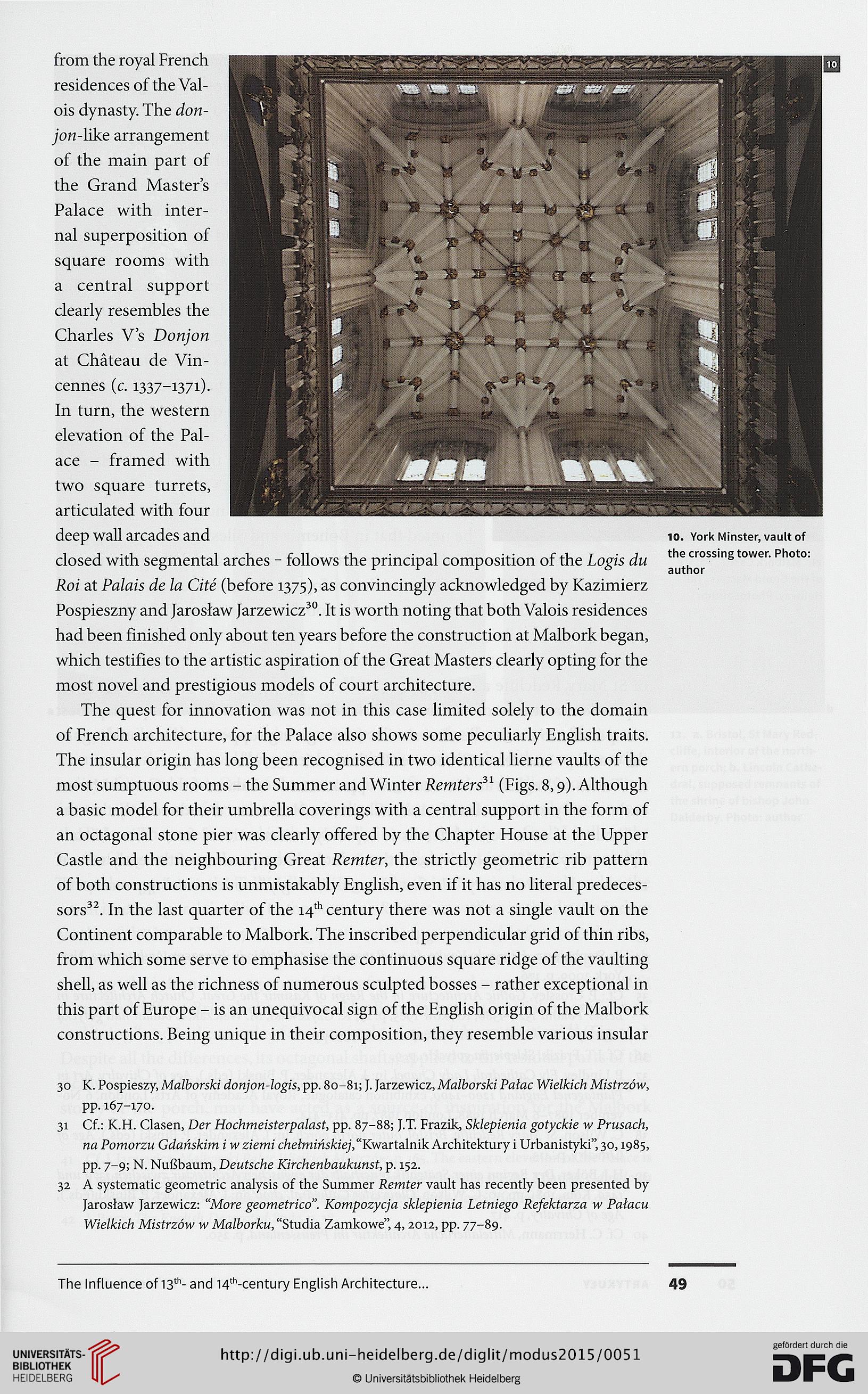from the royal French
residences of the Val-
ois dynasty. The don-
jon-like arrangement
of the main part of
the Grand Masters
Palace with inter-
nal superposition of
square rooms with
a central support
clearly resembles the
Charles Vs Donjon
at Chateau de Vin-
cennes (c. 1337-1371).
In turn, the western
elevation of the Pal-
ace - framed with
two square turrets,
articulated with four
deep wall arcades and
closed with segmental arches - follows the principal composition of the Logz's dtt
Rot at Pedals de la Cde (before 1375), as convincingly acknowledged by Kazimierz
Pospieszny and Jarosław Jarzewicz^. It is worth noting that both Valois residences
had been finished only about ten years before the construction at Malbork began,
which testifies to the artistic aspiration of the Great Masters clearly opting for the
most novel and prestigious models of court architecture.
The quest for innovation was not in this case limited solely to the domain
of French architecture, for the Palace also shows some peculiarly English traits.
The insular origin has long been recognised in two identical lierne vaults of the
most sumptuous rooms - the Summer and Winter RemtcrV* (Figs. 8,9). Although
a basic model for their umbrella coverings with a central support in the form of
an octagonal stone pier was clearly offered by the Chapter House at the Upper
Castle and the neighbouring Great Rctntcr, the strictly geometric rib pattern
of both constructions is unmistakably English, even if it has no literal predeces-
sors^. In the last quarter of the 14* century there was not a single vault on the
Continent comparable to Malbork. The inscribed perpendicular grid of thin ribs,
from which some serve to emphasise the continuous square ridge of the vaulting
shell, as well as the richness of numerous sculpted bosses - rather exceptional in
this part of Europe - is an unequivocal sign of the English origin of the Malbork
constructions. Being unique in their composition, they resemble various insular
10. York Minster, vautt of
the crossing tower. Photo:
author
30 K. Pospieszy, Maiborski donjon-logis, pp. 80-81; J. larzewicz, Maiborski Paine Wielkich Mistrzów,
pp.167-170.
31 Cf.: K.H. Clasen, Der Ltochmeisferpalast, pp. 87-88; J.T. Frazik, Sklepienia gotyckie w Prasach,
na Pomorza Gdańskim i w ziemi chełmińskie;,"Kwartalnik Architektury i Urbanistyki", 30,1985,
PP- 7*9; N- NuRbaum, Deutsche Kirchenbaukunst, p. 152.
32 A systematic geometrie analysis of the Summer Pemter vault has recently been presented by
Jarosław Jarzewicz: "More geometrico". Kompozycja sklepienia Letniego Pe/ek tarza w Pataca
Wielkich Mistrzów w Malborka, "Studia Zamkowe", 4, 2012, pp. 77-89.
The Influence of 13^- and 14^-century English Architecture...
49
residences of the Val-
ois dynasty. The don-
jon-like arrangement
of the main part of
the Grand Masters
Palace with inter-
nal superposition of
square rooms with
a central support
clearly resembles the
Charles Vs Donjon
at Chateau de Vin-
cennes (c. 1337-1371).
In turn, the western
elevation of the Pal-
ace - framed with
two square turrets,
articulated with four
deep wall arcades and
closed with segmental arches - follows the principal composition of the Logz's dtt
Rot at Pedals de la Cde (before 1375), as convincingly acknowledged by Kazimierz
Pospieszny and Jarosław Jarzewicz^. It is worth noting that both Valois residences
had been finished only about ten years before the construction at Malbork began,
which testifies to the artistic aspiration of the Great Masters clearly opting for the
most novel and prestigious models of court architecture.
The quest for innovation was not in this case limited solely to the domain
of French architecture, for the Palace also shows some peculiarly English traits.
The insular origin has long been recognised in two identical lierne vaults of the
most sumptuous rooms - the Summer and Winter RemtcrV* (Figs. 8,9). Although
a basic model for their umbrella coverings with a central support in the form of
an octagonal stone pier was clearly offered by the Chapter House at the Upper
Castle and the neighbouring Great Rctntcr, the strictly geometric rib pattern
of both constructions is unmistakably English, even if it has no literal predeces-
sors^. In the last quarter of the 14* century there was not a single vault on the
Continent comparable to Malbork. The inscribed perpendicular grid of thin ribs,
from which some serve to emphasise the continuous square ridge of the vaulting
shell, as well as the richness of numerous sculpted bosses - rather exceptional in
this part of Europe - is an unequivocal sign of the English origin of the Malbork
constructions. Being unique in their composition, they resemble various insular
10. York Minster, vautt of
the crossing tower. Photo:
author
30 K. Pospieszy, Maiborski donjon-logis, pp. 80-81; J. larzewicz, Maiborski Paine Wielkich Mistrzów,
pp.167-170.
31 Cf.: K.H. Clasen, Der Ltochmeisferpalast, pp. 87-88; J.T. Frazik, Sklepienia gotyckie w Prasach,
na Pomorza Gdańskim i w ziemi chełmińskie;,"Kwartalnik Architektury i Urbanistyki", 30,1985,
PP- 7*9; N- NuRbaum, Deutsche Kirchenbaukunst, p. 152.
32 A systematic geometrie analysis of the Summer Pemter vault has recently been presented by
Jarosław Jarzewicz: "More geometrico". Kompozycja sklepienia Letniego Pe/ek tarza w Pataca
Wielkich Mistrzów w Malborka, "Studia Zamkowe", 4, 2012, pp. 77-89.
The Influence of 13^- and 14^-century English Architecture...
49





