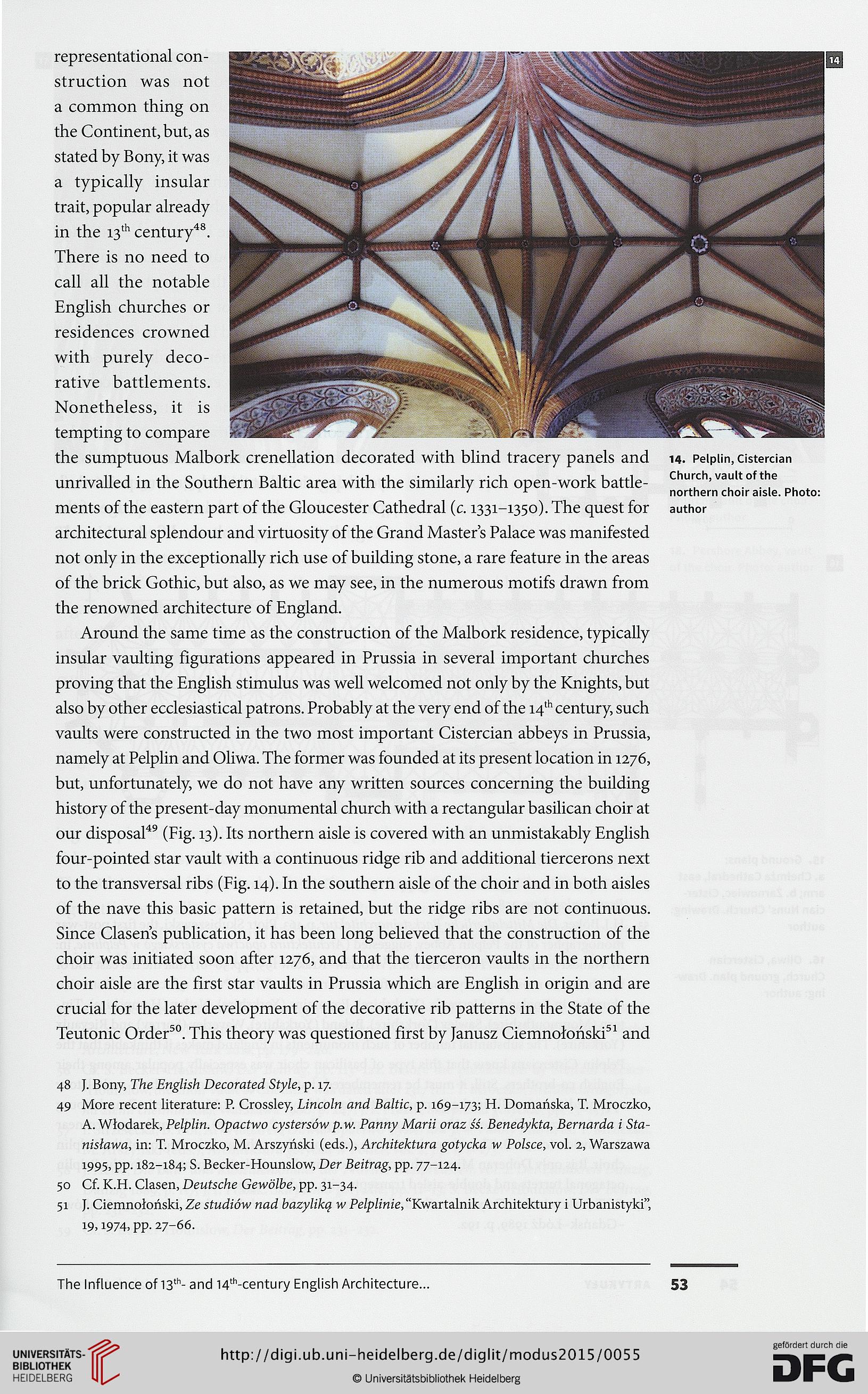representational con-
struction was not
a common thing on
the Continent, but, as
stated by Bony, it was
a typically insular
trait, popular already
in the 13* century*^.
There is no need to
call all the notable
English churches or
residences crowned
with purely deco-
rative battlements.
Nonetheless, it is
tempting to compare
the sumptuous Malbork crenellation decorated with blind tracery panels and
unrivalled in the Southern Baltic area with the similarly rich open-work battle-
ments of the eastern part of the Gloucester Cathedral (c. 1331-1350). The quest for
architectural splendour and virtuosity of the Grand Master s Palace was manifested
not only in the exceptionally rich use of building stone, a rare feature in the areas
of the brick Gothic, but also, as we may see, in the numerous motifs drawn from
the renowned architecture of England.
Around the same time as the construction of the Malbork residence, typically
insular vaulting figurations appeared in Prussia in several important churches
proving that the English stimulus was well welcomed not only by the Knights, but
also by other ecclesiastical patrons. Probably at the very end of the 14^ century, such
vaults were constructed in the two most important Cistercian abbeys in Prussia,
namely at Pelplin and Oliwa. The former was founded at its present location in 1276,
but, unfortunately, we do not have any written sources concerning the building
history of the present-day monumental church with a rectangular basilican choir at
our disposal^ (Fig. 13). Its northern aisle is covered with an unmistakably English
four-pointed star vault with a continuous ridge rib and additional tiercerons next
to the transversal ribs (Fig. 14). In the southern aisle of the choir and in both aisles
of the nave this basic pattern is retained, but the ridge ribs are not continuous.
Since Clasens publication, it has been long believed that the construction of the
choir was initiated soon after 1276, and that the tierceron vaults in the northern
choir aisle are the first star vaults in Prussia which are English in origin and are
crucial for the later development of the decorative rib patterns in the State of the
Teutonic OrdeG". This theory was questioned first by Janusz Ciemnołoński^ and
14. Petplin, Cistercian
Church, vault of the
northern choir aiste. Photo:
author
E
48 J. Bony, The English DecomfM Style, p. 17.
49 More recent literature: P. Crossley, Lincoln and Baltic, p. 169-173; H. Domańska, T. Mroczko,
A. Włodarek, Pelplin. Opactwo cystersów p. w. Panny Marii oraz ss. Benedykta, Bernarda i Sta-
nisława, in: T. Mroczko, M. Arszyński (eds.), Arcliitektara gotycka w Polsce, vol. 2, Warszawa
1995- PP-182-184; S. Becker-Hounslow, Der Beitrag, pp. 77-124.
50 Cf. K.H. Clasen, Deutsche Gewóihe, pp. 31-34.
51 k Ciemnołoński, Ze stadiów nad bazyliką w Pelplinie, "Kwartalnik Architektury i Urbanistyki",
19-1974- PP- 27-66.
The Influence of 13^- and 14^-century English Architecture...
53




