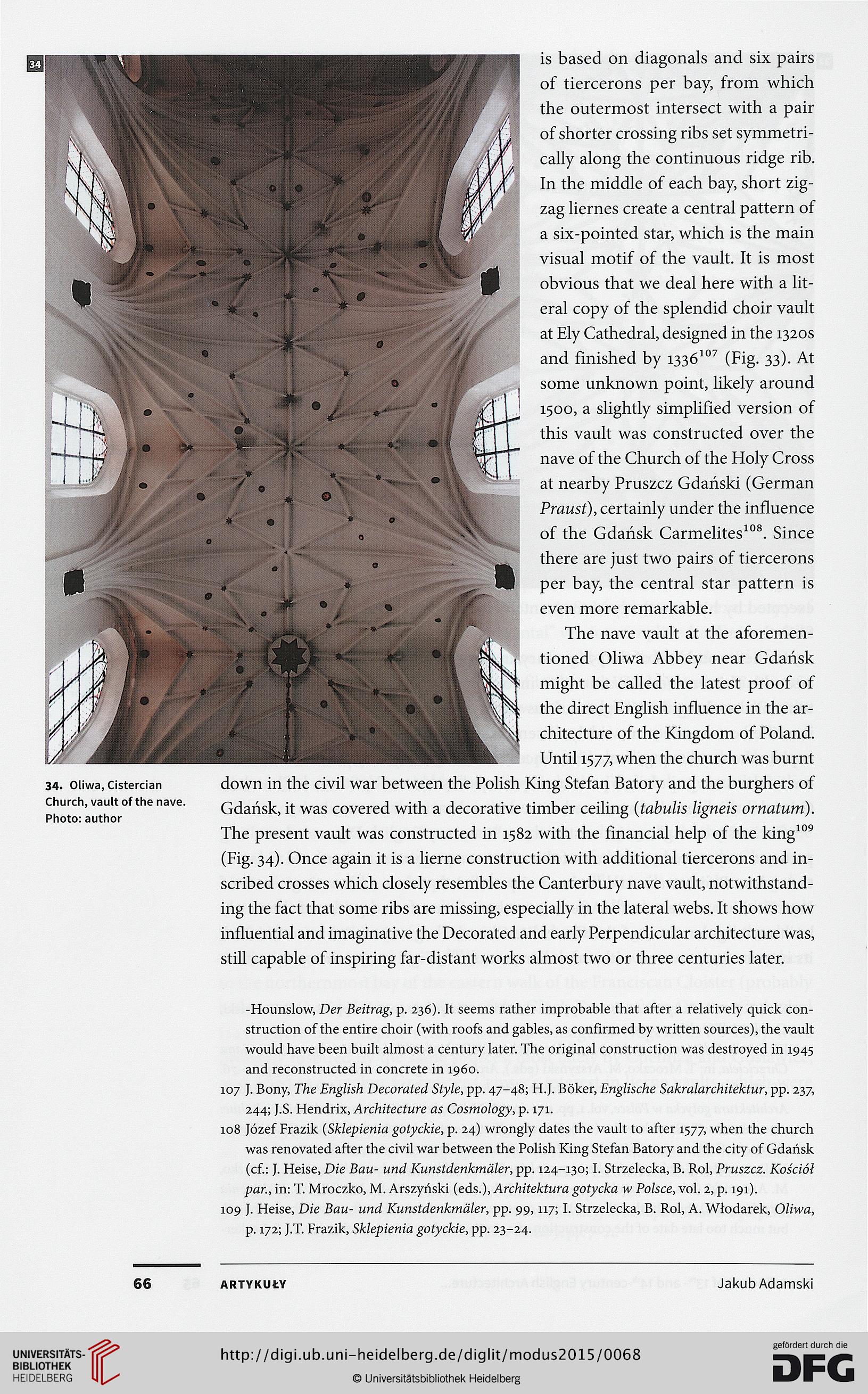34. Oliwa, Cistercian
Church, vauitofthe nave.
Photo:author
is based on diagonals and six pairs
of tiercerons per bay, from which
the outermost intersect with a pair
of shorter crossing ribs set symmetri-
cally along the continuous ridge rib.
In the middle of each bay, short zig-
zag liernes create a central pattern of
a six-pointed star, which is the main
visual motif of the vault. It is most
obvious that we deal here with a lit-
eral copy of the splendid choir vault
at Ely Cathedral, designed in the 1320s
and finished by 1336*°^ (Fig. 33). At
some unknown point, likely around
1500, a slightly simplified version of
this vault was constructed over the
nave of the Church of the Holy Cross
at nearby Pruszcz Gdański (German
PmMsf), certainly under the influence
of the Gdansk Carmelites^. Since
there are just two pairs of tiercerons
per bay, the central star pattern is
even more remarkable.
The nave vault at the aforemen-
tioned Oliwa Abbey near Gdansk
might be called the latest proof of
the direct English influence in the ar-
chitecture of the Kingdom of Poland.
Until 1577, when the church was burnt
down in the civil war between the Polish King Stefan Batory and the burghers of
Gdańsk, it was covered with a decorative timber ceiling (fu&rdz's Izgnefs ornatMw).
The present vault was constructed in 1582 with the financial help of the king^°^
(Fig. 34). Once again it is a lierne construction with additional tiercerons and in-
scribed crosses which closely resembles the Canterbury nave vault, notwithstand-
ing the fact that some ribs are missing, especially in the lateral webs. It shows how
influential and imaginative the Decorated and early Perpendicular architecture was,
still capable of inspiring far-distant works almost two or three centuries later.
-Hounslow, Der Beitrag, p. 236). It seems rather improbable that after a relatively quick con-
struction of the entire choir (with roofs and gables, as confirmed by written sources), the vault
would have been built almost a century later. The original construction was destroyed in 1945
and reconstructed in concrete in i960.
107 I- Bony, The English Decorated Style, pp. 47-48; H J. Bbker, Engiische Sakralarchitektar, pp. 237,
244; I.S. Hendrix, Architecture as Cosmology, p. 171.
108 Józef Frazik (Sklepienia gotyckie, p. 24) wrongly dates the vault to after 1577, when the church
was renovated after the civil war between the Polish King Stefan Batory and the city of Gdańsk
(cf.: k Heise, Die Baa- and Kanstdenkmaler, pp. 124-130; I. Strzelecka, B. Roi, Pruszcz. Kościół
par., in: T. Mroczko, M. Arszyński (eds.), Architektura gotycka w Polsce, vol. 2, p. 191).
109 I- Heise, Die Baa- and Kanstdenkmaler, pp. 99,117; I. Strzelecka, B. Roi, A. Włodarek, Oliwa,
p. 172; I.T. Frazik, Sklepienia gotyckie, pp. 23-24.
66
ARTYKUŁY
Jakub Adamski





