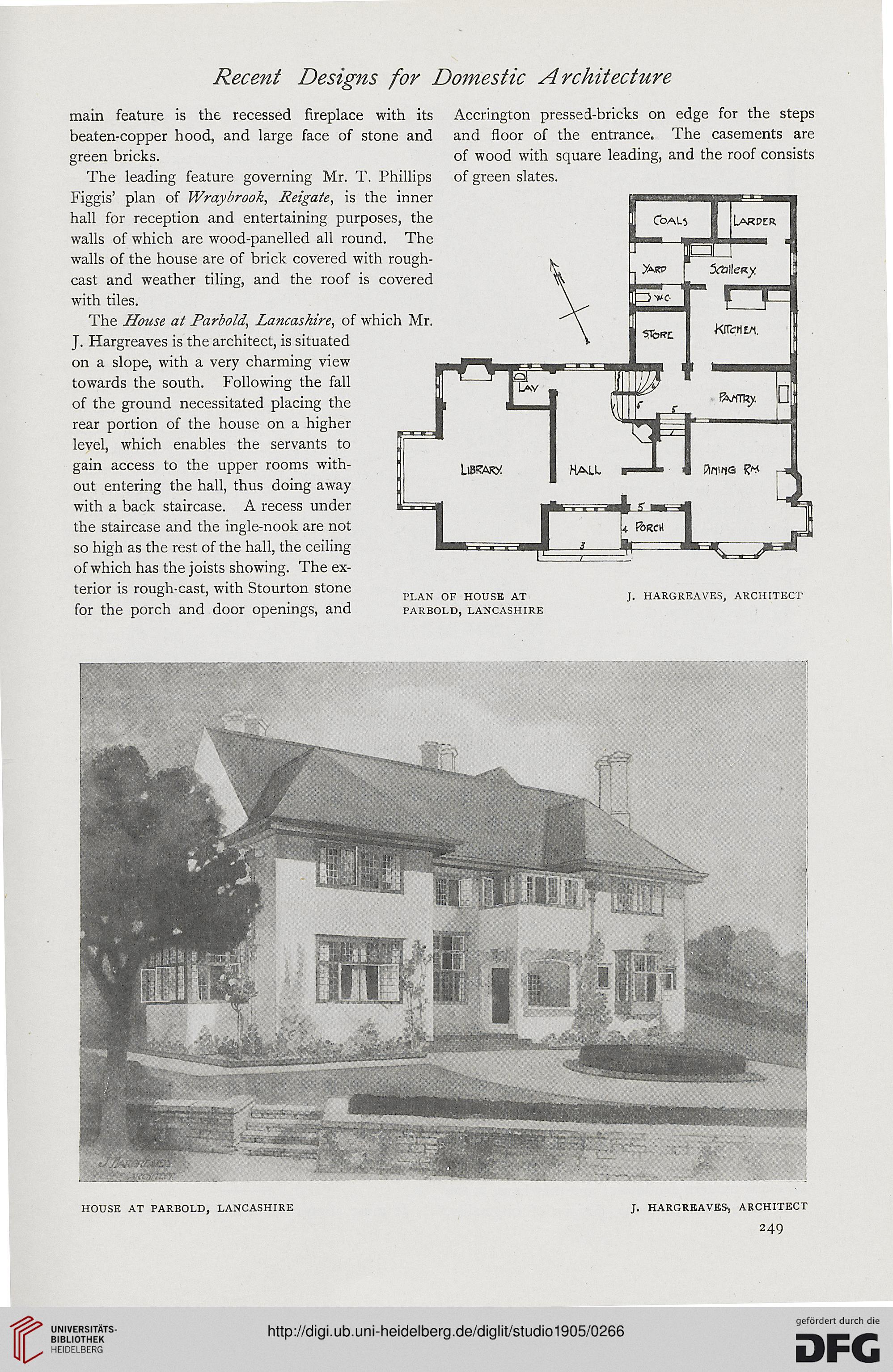Recent Designs for Domestic Architecture
main feature is the recessed fireplace with its Accrington pressed-bricks on edge for the steps
beaten-copper hood, and large face of stone and and floor of the entrance. The casements are
green bricks. of wood with square leading, and the roof consists
The leading feature governing Mr. T. Phillips of green slates.
Figgis' plan of Wraybrook, Reigate, is the inner
hall for reception and entertaining purposes, the
walls of which are wood-panelled all round. The
walls of the house are of brick covered with rough-
cast and weather tiling, and the roof is covered
with tiles.
The House at Parbold, Lancashire, of which Mr.
J. Hargreaves is the architect, is situated
on a slope, with a very charming view
towards the south. Following the fall
of the ground necessitated placing the
rear portion of the house on a higher
level, which enables the servants to
gain access to the upper rooms with-
out entering the hall, thus doing away
with a back staircase. A recess under
the staircase and the ingle-nook are not
so high as the rest of the hall, the ceiling
of which has the joists showing. The ex-
terior is rough-cast, with Stourton stone
& ' _ plan of house at j. hargreaves, architect
for the porch and door openings, and parbold, Lancashire
house at parbold, lancashire
j. hargreaves, architect
249
main feature is the recessed fireplace with its Accrington pressed-bricks on edge for the steps
beaten-copper hood, and large face of stone and and floor of the entrance. The casements are
green bricks. of wood with square leading, and the roof consists
The leading feature governing Mr. T. Phillips of green slates.
Figgis' plan of Wraybrook, Reigate, is the inner
hall for reception and entertaining purposes, the
walls of which are wood-panelled all round. The
walls of the house are of brick covered with rough-
cast and weather tiling, and the roof is covered
with tiles.
The House at Parbold, Lancashire, of which Mr.
J. Hargreaves is the architect, is situated
on a slope, with a very charming view
towards the south. Following the fall
of the ground necessitated placing the
rear portion of the house on a higher
level, which enables the servants to
gain access to the upper rooms with-
out entering the hall, thus doing away
with a back staircase. A recess under
the staircase and the ingle-nook are not
so high as the rest of the hall, the ceiling
of which has the joists showing. The ex-
terior is rough-cast, with Stourton stone
& ' _ plan of house at j. hargreaves, architect
for the porch and door openings, and parbold, Lancashire
house at parbold, lancashire
j. hargreaves, architect
249





